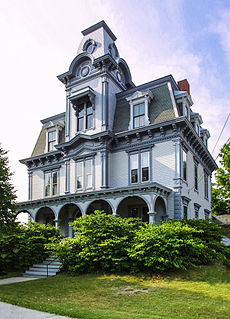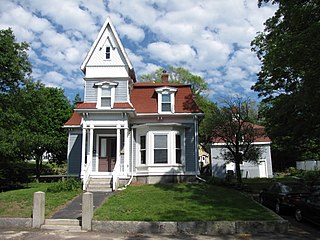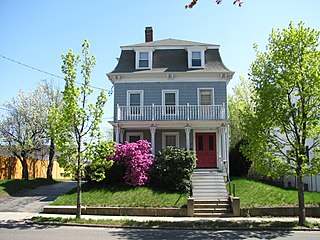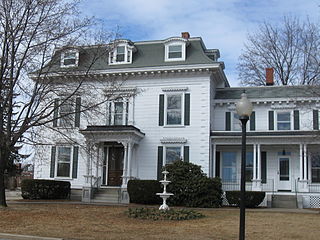
Sanborn Seminary is a historic educational facility in Kingston, New Hampshire. Its main building was built in 1883 by Major Edward S. Sanborn to serve as a secular secondary boarding school. The school ran continuously until 1966 when it was sold to the Town of Kingston. The campus became known as Sanborn Regional High School and served students from the towns of Kingston, Newton, and Fremont. The last class at this campus graduated in June 2006.

The Charles A. Jordan House is a historic house at 63 Academy Street in Auburn, Maine. Built c. 1880, it is one of the finest examples of Second Empire style in the state. Charles Jordan was a local master builder, who built this house as a residence and as a showcase of his work. The house was listed on the National Register of Historic Places in 1974.

The William L. White Jr. House is a historic house located at 242 Winthrop Street in Taunton, Massachusetts.

The E. A. Durgin House is a historic house at 113 Summer Street in Stoneham, Massachusetts. The two-story wood-frame Second Empire style house was built c. 1870 for E. A. Durgin, a local shoe dealer, and is one of Stoneham's most elaborately styled 19th century houses. Its main feature is a square tower with a steeply pitched gable roof that stands over the entrance. The gable of the tower is clad in scalloped wood shingles, and includes a small window that is topped by its own gable. The house has a typical mansard roof, although the original slate has been replaced with asphalt shingling, with a cornice that is decorated with dentil molding and studded by paired brackets.

The House at 12 West Water Street in Wakefield, Massachusetts is a rare local example of a Second Empire house. The wood-frame house was built around 1860, and has two full stories, and a third beneath the mansard roof. It is three bays wide, with a wide double-door entry, and a porch across the front with elaborately decorated posts. The house may have been built by Cyrus Wakefield, owner of the Wakefield Rattan Company, and sold to a company employee. A later owner was George Cox, who owned a billiard parlor in the town center.

The House at 230 Winchester Street in the Newton Highlands section of Newton, Massachusetts, is an elaborate and well-preserved Italianate house. The 2+1⁄2-story wood-frame house was built in 1873. Its most prominent feature is a 3+1⁄2-story mansard-roofed tower with paired narrow round-arch windows at the third level. The tower is located in the crook of the L-shaped house, whose side section is hip-roofed, while the front-facing section of the L has a hipped gable end with a round-arch window in the gable. The motif of a small gable section is repeated above some of the windows and in the roof line of the tower.

The Moses-Kent House is a historic house at 1 Pine Street in Exeter, New Hampshire. Built in 1868 for a prominent local merchant, it is one of the town's finest examples of Victorian residential architecture. It was added to the National Register of Historic Places on September 12, 1985.

Edgewood, aka Cordts Mansion is a historic home located at Kingston in Ulster County, New York. It is an impressive, three story Second Empire style residence built in 1873 for a prominent brick merchant and a manufacturer, John A. Cordts. It features a centered tower, slate sloping concave mansard roof with headed dormer windows, iron roof cresting, a columned front porch verandah, and a bay window. Hutton Brickyards

The North Grove Street Historic District is located along the north end of that street in Tarrytown, New York, United States. It consists of five mid-19th century residences, on both sides of the street, and a carriage barn. In 1979 it was listed on the National Register of Historic Places.

The Hills House is a historic house museum at 211 Derry Road in Hudson, New Hampshire. Built in 1890 as a summer country house by a local philanthropist, it is an excellent local example of Shingle style architecture. The house is now used by the local historical society as a museum and meeting space. It was listed on the National Register of Historic Places in 1983.

The Gov. John Butler Smith House, also now known as the Community Building, is a historic house at 29 School Street in Hillsborough, New Hampshire. The large Queen Anne Victorian is significant as one of few known residential works of a prolific New Hampshire architect, William M. Butterfield, and as the home of John Butler Smith, a principal owner of the local Contoocook Mills, who also served as governor of New Hampshire (1893–95). The building was listed on the National Register of Historic Places in 2002.

The Adams Memorial Building, now also known as the Derry Opera House, is a historic municipal building at 29 West Broadway near the center of Derry, New Hampshire. Built in 1904, it is a remarkably sophisticated Colonial Revival structure for what was at the time a small community. The building originally housed a variety of municipal offices and the local library. Local events are occasionally held in the theater of the building, located on the upper level. It was listed on the National Register of Historic Places in 1982. The theater is now operated by a local nonprofit arts organization, the Greater Derry Arts Council.

The Benjamin Franklin Prescott House is a historic house on Prescott Street in Epping, New Hampshire. Built in 1875 for politician Benjamin Franklin Prescott, it is the town's finest example of Second Empire architecture. It was listed on the National Register of Historic Places in 1987.

The John W. Busiel House is a historic house at 30 Church Street in Laconia, New Hampshire. It was built in 1865 by John W. Busiel, owner of a local textile mill. It is now, as it was at the time of its construction, one of the finest 19th-century houses in the city, and is an excellent and little-altered example of Second Empire style. Since 1905 it has served as the rectory for the St. Joseph Roman Catholic church. The house was listed on the National Register of Historic Places in 1994.

The Jones P. Veazie House is a historic house at 88 Fountain Street in Bangor, Maine. Built in 1874-75, it is one of a small number of works of Bangor native George W. Orff to survive in the state, and is one of its finest examples of Second Empire architecture. It was listed on the National Register of Historic Places in 1988.

The Capt. William McGilvery House is a historic house on East Main Street in Searsport, Maine. Built in 1873 for a prominent local ship's captain, businessman and politician, it is one of mid-coast Maine's finest examples of residential Second Empire architecture. The house was listed on the National Register of Historic Places in 1983, and is a contributing property to Searsport's East Main Street Historic District.

The Hudson-Grace-Borreson House is a historic house at 719 West Barraque Street in Pine Bluff, Arkansas. With an evolutionary construction history dating to about 1830, it is a unique and distinctive blend of Greek Revival, Second Empire, and New Orleans French architectural styles. It is a 1+1⁄2-story wood-frame structure, finished in bevel siding, with a dormered mansard roof that has an original iron railing at the boundary between the roof slopes. It has a porch extending across the front, featuring hexagonal posts and delicate turned woodwork. The house began as a two-room cabin about 1830, and was enlarged and altered in 1860. Its most prominent owner, William Grace, was a local lawyer, politician, and veteran of the American Civil War.

The R.M. Knox House is a historic house at 1504 West 6th Street in Pine Bluff, Arkansas. It is a two-story wood-frame structure, with a T-shaped floor plan and a cross-gable roof. A mansard-roofed tower rises at the center of the house, and an elaborately decorated two-story porch extends across a portion of the front. The house was built in 1885 for Richard Morris Knox, a veteran of the American Civil War. It is one of the state's finest and most elaborate examples of the Eastlake style.

The R.E. Lee House is a historic house at 1302 West 2nd Street in Pine Bluff, Arkansas. It is a 1+1⁄2-story wood-frame structure, with asymmetrical massing and complex roof line characteristic of the Queen Anne period of architecture. The house is set on a lot with an original period wrought iron fence. A three-story corner tower with bellcast six-side roof projects from one corner, with an elaborately decorated Eastlake-style porch sheltering its entrance. Built in 1893, it is an outstanding local example of the Queen Anne style.

The William M. Nash House is a historic house on River Road in Cherryfield, Maine. It is a multiply-altered and renovated structure, now presented as an elaborately decorated 1888 Second Empire house. This design was one of Cherryfield native William A. Allen's most imaginative designs. It was listed on the National Register of Historic Places in 1983, and is a contributing property to the Cherryfield Historic District. The property is owned by Gordon and Cynthia Kelley.























