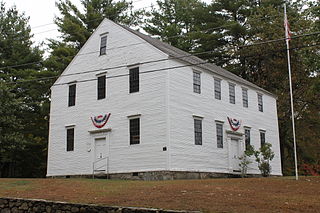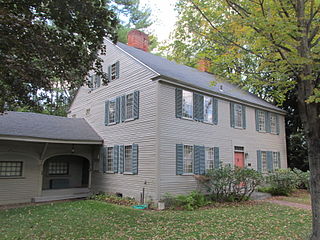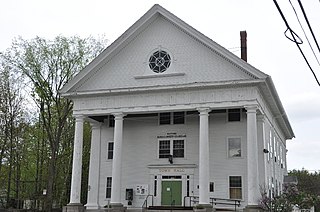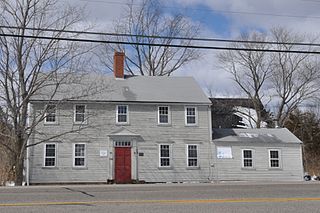
The Danville Meetinghouse is a historic colonial meeting house on North Main Street in Danville, New Hampshire. Construction on the building began in 1755 and was finished in 1760 when Danville petitioned to form a town of its own, separate from Kingston. It is the oldest meetinghouse of original construction and least-altered in New Hampshire, with a remarkably well preserved interior. The building, now maintained by a local nonprofit organization, was added to the National Register of Historic Places in 1982.

White's Tavern is a historic former tavern on United States Route 6 in Andover, Connecticut, built in 1773. It is a well-preserved example of colonial architecture, notable for hosting French Army officers in the American Revolutionary War. It is now a private residence and was listed on the National Register of Historic Places in 1991.

The Moses Kent House is a historic house on River Road in Lyme, New Hampshire. Built in 1811, it is a good local example of Federal period architecture, most notable for the well-preserved murals on its interior walls, drawn by the itinerant artist Rufus Porter. The house was listed on the National Register of Historic Places in 1984.

The Howe-Quimby House is a historic house on Sugar Hill Road in Hopkinton, New Hampshire. Built about 1780, it is a well-preserved example of a rural 18th-century farmhouse with later stylistic modifications. The house was listed on the National Register of Historic Places in 1980.

The Gov. Frank West Rollins House is a historic house at 135 North State Street in Concord, New Hampshire, United States. The house was built in 1890 for Frank West Rollins, a politician and eventual governor of New Hampshire, by the Boston firm of Andrews, Jaques & Rantoul. It is one of the most elaborate area instances of Shingle style architecture. The house was listed on the National Register of Historic Places in 1984.

The Noah Cooke House is a historic house on Daniels Hill Road in Keene, New Hampshire. Built in 1791, this saltbox colonial is one of Keene's oldest surviving buildings, and a good example of Georgian residential architecture. The house was originally located on Main Street, but was moved to its present rural setting in 1973. It was listed on the National Register of Historic Places in 1973, and the New Hampshire State Register of Historic Places in 2002.

The Clymer House is a historic house at 31 Clymer Road in Harrisville, New Hampshire. Built in 1932, it is a finely crafted example of Colonial Revival architecture, built in conscious imitation of an earlier form that might have occupied the same site. The house was listed on the National Register of Historic Places in 1988.

The Jeremiah Hutchins Tavern is a historic former tavern on United States Route 302 in northwestern Bath, New Hampshire. Built by 1799 by one of the town's early settlers, the building is one of the town's finest surviving examples of transitional Georgian-Federal architecture. The building was listed on the National Register of Historic Places in 1984.

The Whipple House is a historic house museum at 4 Pleasant Street in Ashland, New Hampshire. Built about 1837, it is a well-preserved example of a mid-19th century Cape-style house, that is relatively architecturally undistinguished. It is significant for its association with George Hoyt Whipple (1878–1976), a Nobel Prize-winning doctor and pathologist who was born here. Whipple gave the house to the town in 1970, and it is now operated by the Ashland Historical Society as a museum, open during the warmer months. The house was listed on the National Register of Historic Places in 1978.

The Sawyer–Medlicott House is a historic house at the junction of Bradford and River roads in Piermont, New Hampshire. Built about 1820, it is a good example of Federal period architecture, and the only brick house of that style in the small town. It was built for Joseph Sawyer, a real estate speculator and politician. The house was listed on the National Register of Historic Places in 1991.

The Sawyer Tavern is a historic building at 63 Arch Street in Keene, New Hampshire. Probably built c. 1803–06, it was long a neighborhood landmark, serving as a tavern and then inn and restaurant for parts of the 19th and 20th centuries. The building is now in residential use. It was listed on the National Register of Historic Places in 1980, and the New Hampshire State Register of Historic Places in 2007.

The Town Hall of Sandwich, New Hampshire, is located at 8 Maple Street in the village of Center Sandwich. Built in 1913, it is a handsome example of Colonial Revival architecture, and has been a prominent focal point of the town's civic and social life since its construction. The building was listed on the National Register of Historic Places in 1980.

The Bedford Town Hall is located at 70 Bedford Center Road in Bedford, New Hampshire. Built in 1910, it is a prominent early work of Chase R. Whitcher, a noted architect of northern New England in the early 20th century. The building is the third town hall to stand on this site, and was listed on the National Register of Historic Places in 1984.

The McClure-Hilton House is a historic house at 16 Tinker Road in Merrimack, New Hampshire. The oldest portion of this 1+1⁄2-story Cape style house was built c. 1741, and is one of the oldest surviving houses in the area. It was owned by the same family for over 200 years, and its interior includes stencilwork that may have been made by Moses Eaton Jr., an itinerant artist of the 19th century. The property also includes a barn, located on the other side of Tinker Road, which is of great antiquity. The property was listed on the National Register of Historic Places in 1989.

The William Peabody House is a historic house on North River Road in Milford, New Hampshire. This 2+1⁄2-story wood-frame house was built c. 1740 by William Peabody, the first English settler of the Milford area, and remains a good example of Georgian residential architecture despite a 1973 fire. The house was listed on the National Register of Historic Places in 1979.

The Temple Town Hall, also known as the Union Hall and the Miller Grange Hall, is a historic municipal building in the center of Temple, New Hampshire. Built in 1842, it is a fine example of Greek Revival architecture, which has served the community as a church, Grange hall, and town hall. It continues to be used for social functions. The building was listed on the National Register of Historic Places in June 2007, and the New Hampshire State Register of Historic Places in April 2007.

The John Crockett House, also known as Kenniston's Tavern, is a historic house at 245 Portsmouth Road in Stratham, New Hampshire in the United States. Built about 1760, it is a well-preserved example of Georgian residential architecture. It was operated for a time as a tavern serving travelers on the main road between Portsmouth and Exeter. The house was listed on the National Register of Historic Places in 1983.

The Belmont Library is the public library of Belmont, New Hampshire. It is located at 146 Main Street, in an architecturally distinguished single-story brick Colonial Revival structure designed by Wells & Hudson and built in 1927-28.

The Elkins Tavern is a historic house on Bayley-Hazen Road in Peacham, Vermont. Built in 1787 by one of Peacham's first settlers, it has one of the best-preserved 18th-century interiors in the state of Vermont. It was listed on the National Register of Historic Places in 1978.

The John Robbins House is a historic house at 262 Old Main Street in Rocky Hill, Connecticut. Normally attributed a construction date of 1767, it is considered one of the finest examples of brick Georgian architecture in the state. It was listed on the National Register of Historic Places in 1988.























