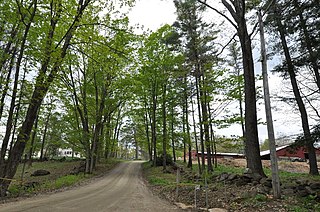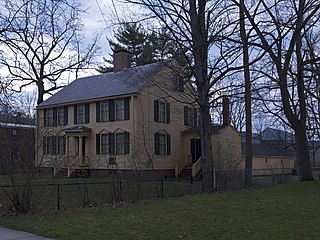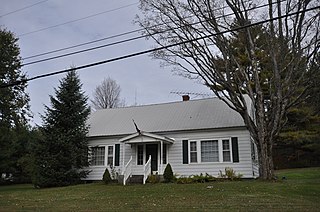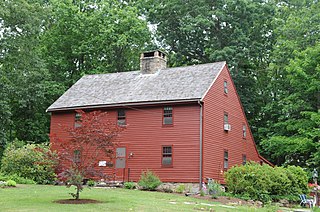
The Nathan Wood House is a historic house located in Westminster, Massachusetts. Built in 1756 by one of the town's early settlers, it is one of its oldest surviving buildings, and good example of colonial Georgian residential architecture. It was listed on the National Register of Historic Places on September 16, 1987.

The John Glover House is a historic house at 53 Echo Valley Road in Newtown, Connecticut, USA. Built about 1708 by an early town settler, it is a remarkably well-preserved example of 18th-century residential architecture, owned for generations by a locally prominent farming family. The house was listed on the National Register of Historic Places in 2001.

The Gershom Durgin House is a historic house at 391 Franklin Highway in Andover, New Hampshire. Probably built between 1808 and 1820, it is a well-preserved example of an early 19th-century Cape Cod style house. It was listed on the National Register of Historic Places in 2000.

The John Adams Homestead/Wellscroft is a historic farmstead off West Sunset Hill Road in Harrisville, New Hampshire. The oldest portion of the farm's main house is a 1+1⁄2-story wood-frame structure built in the 1770s. It is one of the least-altered examples of early Cape style architecture in Harrisville, lacking typical alterations such as the additions of dormers and changes to the window sizes, locations, and shapes. The farmstead, including outbuildings and an area of roughly 2 acres (0.81 ha) distinct from the larger farm property, was listed on the National Register of Historic Places.

Burpee Farm was a historic farmhouse on Burpee Road in Dublin, New Hampshire, United States. Probably built in 1793, it was a good example of 18th-century vernacular farmhouse architecture, and was one of the town's oldest buildings. It was listed on the National Register of Historic Places in 1983, and was destroyed by fire in 2013.

The Clymer House is a historic house at 31 Clymer Road in Harrisville, New Hampshire. Built in 1932, it is a finely crafted example of Colonial Revival architecture, built in conscious imitation of an earlier form that might have occupied the same site. The house was listed on the National Register of Historic Places in 1988.

The Wyman Tavern is a historic house, former tavern, and now a local history museum, at 339 Main Street in Keene, New Hampshire. Built in 1762 by Isaac Wyman, it also served as the muster ground for militia at the outbreak of the American Revolutionary War. In 1968 the property was acquired by a local non-profit, which leases it to the Cheshire County Historical Society for use as a museum. The building was listed on the National Register of Historic Places in 1972.

The Richard Strong Cottage is a historic house at 35 Gowing Lane in Dublin, New Hampshire. Probably built about 1767, and reconstructed in 1805, it is a well-preserved example of a vernacular farmstead. The house was listed on the National Register of Historic Places in 1983.

The McClure-Hilton House is a historic house at 16 Tinker Road in Merrimack, New Hampshire. The oldest portion of this 1+1⁄2-story Cape style house was built c. 1741, and is one of the oldest surviving houses in the area. It was owned by the same family for over 200 years, and its interior includes stencilwork that may have been made by Moses Eaton Jr., an itinerant artist of the 19th century. The property also includes a barn, located on the other side of Tinker Road, which is of great antiquity. The property was listed on the National Register of Historic Places in 1989.

The William Peabody House is a historic house on North River Road in Milford, New Hampshire. This 2+1⁄2-story wood-frame house was built c. 1740 by William Peabody, the first English settler of the Milford area, and remains a good example of Georgian residential architecture despite a 1973 fire. The house was listed on the National Register of Historic Places in 1979.

The Covit House is a historic house on Goshen Center Road in Goshen, New Hampshire. Built about 1800, it is one of the oldest surviving and best-preserved plank-frame houses in the town. The house was listed on the National Register of Historic Places in 1985.

The Deacon Samuel and Jabez Lane Homestead is a historic farmstead at 132 Portsmouth Avenue in Stratham, New Hampshire. Built in 1807, the main house is a fine local example of Federal period architecture, with carvings executed by a regional master craftsman. The property is further significant because the owners at the time of its construction kept detailed journals documenting the construction of it and other buildings on the property. The property was listed on the National Register of Historic Places in 1983.

The Pike House is a historic house, located on New Hampshire Route 10 in the village of Goshen, New Hampshire. Built about 1812, it is one of a cluster of 19th-century plank-frame houses in the rural community. The house was listed on the National Register of Historic Places in 1985.

The Washington Mooney House is a historic house on New Hampshire Route 104, near its junction with New Hampshire Route 132 and Interstate 93, in New Hampton, New Hampshire. Built c. 1800, this 2+1⁄2-story wood-frame house is one of the finest surviving Federal period houses in the town. The house was listed on the National Register of Historic Places in 1997.

The Michael Reade House is a historic house at 43 Main Street in Dover, New Hampshire. Built around 1780 for a prominent local merchant, it is one of the city's few surviving 18th-century buildings. It was listed on the National Register of Historic Places in 1980. It now houses professional offices.
Emery Farm is a historic farm property at 16 Emery Lane in Stratham, New Hampshire. The farmhouse, built about 1740, is a fine example of period architecture, with later 19th century stylistic alterations. The property is notable as one of New Hampshire's first market garden farms, a practice adopted by John Emery in 1855. The property was listed on the National Register of Historic Places in 2017.

The Reuben Curtiss House is a historic house at 1770 Bucks Hill Road in Southbury, Connecticut, United States. With a construction and alteration history dating from the late 18th to 20th centuries, the house is one of Southbury's finest examples of residential Greek Revival architecture. It was listed on the National Register of Historic Places in 1993.

The John Hoadley House is a historic house at 213 Leete's Island Road in Branford, Connecticut. Built about 1810, it is a well-preserved example of late colonial architecture. It was listed on the National Register of Historic Places in 1988.

The Norton House is a historic house at 200 Pine Orchard Road in Branford, Connecticut. Built about 1715 in what is now Madison, it is one of Branford's small number of well-preserved 18th-century houses. It was moved to its present location about 1940, and was listed on the National Register of Historic Places in 1988.

The Nathaniel Richardson House was a historic house on Kelly Street in Middlebury, Connecticut. With an estimated construction date of 1800, it was one of the community's oldest houses. It was listed on the National Register of Historic Places in 1977. It appears to have either been demolished or moved; it is no longer standing at its listed location.






















