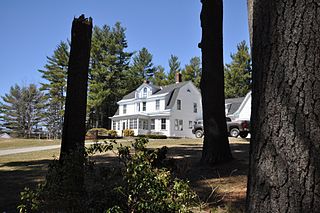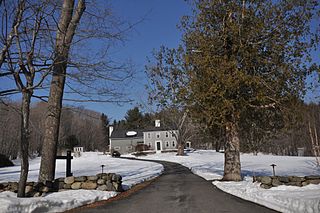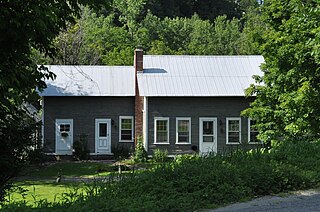
Bishopstone is a village and civil parish in Wiltshire, England, in the Ebble valley about 5.5 miles (9 km) south-west of Salisbury. The parish is on the county boundary with Hampshire and includes the small village of Croucheston and the hamlet of The Pitts.

Straid is a small village in County Antrim, Northern Ireland, about three miles east of Ballyclare, and about six miles inland from Carrickfergus. It lies at the centre of the townland of Straidlands, in the Civil Parish of Ballynure within the Antrim and Newtownabbey Borough Council area, and in the former barony of Belfast Lower. The village has a congregational church, an Orange hall, and a primary school.

The Amherst Village Historic District encompasses the historic village center of Amherst, New Hampshire. Centered on the town's common, which was established about 1755, Amherst Village is one of the best examples of a late-18th to early-19th century New England village center. It is roughly bounded on the north by Foundry Street and on the south by Amherst Street, although it extends along some roads beyond both. The western boundary is roughly Davis Lane, the eastern is Mack Hill Road, Old Manchester Road, and Court House Road. The district includes the Congregational Church, built c. 1771-74, and is predominantly residential, with a large number of Georgian, Federal, and Greek Revival houses. Other notable non-residential buildings include the Farmer's Bank, a Federal-style brick building built in 1806, and the Amherst Brick School, a brick Greek Revival structure that has served as the School Administrative Unit 39 offices since 1997.

The Martin Homestead is a historic farm property on U.S. Route 3 in Stratford, New Hampshire. Established in 1830, it retains both the original house and English barn, with 112.5 acres (45.5 ha) of land whose original usage patterns are still discernible. The property was listed on the National Register of Historic Places in 1998.

The Philbrook Farm Inn is a historic inn on North Road in Shelburne, New Hampshire. At the core of the inn's holdings is a farmhouse whose oldest section dates to about 1834. Operated as a tourist accommodation since 1861, it was for 120 years run by members of the same family. The inn was listed on the National Register of Historic Places in 1984.

The Centre Harbor Village Historic District encompasses the historic village of Center Harbor, New Hampshire. It consists of a small cluster of properties located north of Plymouth Street and Main Street, as well as the Nichols Memorial Library, and the Kona Fountain, which is located in the center of that intersection. It was added to the National Register of Historic Places in 1983.

True Farm is a historic farm and summer estate in Holderness, New Hampshire. Located off New Hampshire Route 113 on True Farm Road, the farm is based around a c.1820 farmhouse, and was expanded into a summer estate in 1920 by George Saltonstall West. The 100-acre (40 ha) estate includes numerous outbuildings and a lakefront cottage. The farm was listed on the National Register of Historic Places in 2012.

The Beech Hill Summer Home District encompasses a collection of six early 20th century summer houses in Harrisville, New Hampshire, built on a ridge overlooking Dublin Pond with views of nearby Mount Monadnock. The properties, a number of which were built for members of the Thayer family, lie on Mason Road, just north of the town line with Dublin. The most significant property of the six is the 140-acre (57 ha) Skyfield estate, whose large Georgian Revival mansion was designed by Lois Lilley Howe and built in 1916. The district is also notable as containing archaeological remnants of 18th century farmsteads, for which reason its properties are also listed in the Harrisville Rural District. The district was listed on the National Register of Historic Places in 1988.

The Hebron Village Historic District encompasses the heart of the small town of Hebron, New Hampshire. The district was listed on the National Register of Historic Places in 1985. Multiple buildings of the district were added to the New Hampshire State Register of Historic Places in 2016.

Foothill Farm is a historic farmhouse on Old Troy Road in Dublin, New Hampshire, United States. Built about 1914 as part of the large Amory summer estate, it is a distinctive local example of Dutch Colonial Revival architecture. The house was listed on the National Register of Historic Places in 1983.

The Rocks Estate, also known as the John Jacob Glessner Estate, is a historic summer estate in Bethlehem, New Hampshire. The large estate, covering more than 1,300 acres (530 ha), is located near the junction of U.S. Route 302 and Interstate 93, and includes some twenty buildings. The estate was assembled by John Jacob Glessner in the 1880s, and is one of the largest and best-preserved surviving private estates in the state. Glessner created The Rocks as a private conservation initiative, to prevent destructive farming methods from destroying the land.

The Sawyer–Medlicott House is a historic house at the junction of Bradford and River roads in Piermont, New Hampshire. Built about 1820, it is a good example of Federal period architecture, and the only brick house of that style in the small town. It was built for Joseph Sawyer, a real estate speculator and politician. The house was listed on the National Register of Historic Places in 1991.

The Bennington Village Historic District of Bennington, New Hampshire encompasses the 19th-century center of the village. Growth of the village followed a typical pattern for rural New Hampshire towns, based in this case around the growth in the early 19th century of the paper industry, which continues to be a significant economic force in the community. The district is centered on the junctions of Main, Center, and School Streets with Bible Hill Road and Francestown Road. The district was listed on the National Register of Historic Places in 2010.

The Charlestown Main Street Historic District encompasses the historic heart of Charlestown, New Hampshire. It is located along Main Street, roughly between Lower Landing Road and Bridge Street, and encapsulates more than two hundred years of the town's history. The district was listed on the National Register of Historic Places in 1987.

The Highland Road Historic District is a historic district encompassing a rural neighborhood in South Hampton, Rockingham County, New Hampshire. The historic farm estates which characterize the neighborhood date to the turn of the 18th century. The district was added to the National Register of Historic Places (NRHP) in 1983.

The North Charlestown Historic District encompasses a 19th-century rural village in Charlestown, New Hampshire. Located about 5 miles (8 km) north of the town's center, the district includes a small cluster of buildings along New Hampshire Route 12A that is a remnant portion of a larger agricultural village. First settled in the 1750s, the oldest buildings in the district date to the 1790s, and most of the major buildings were built in the 19th century. Its economy was based on lumber and farming. The village was once considered a much larger, dispersed settlement, but construction of New Hampshire Route 11 in the 1960s separated some of the more remote parts of the village from its nucleus, which was bypassed by that construction.

The Ossian Wilbur Goss Reading Room is a historic library building at 188 Elm Street in the Lakeport section of Laconia, New Hampshire. The architecturally eclectic single-story brick building was designed by Boston architect Willard P. Adden and built in 1905-06 after the collection of the former Lakeport library was moved to the recently built Gale Memorial Library in the center of Laconia. Its construction was funded by a bequest from Ossian Wilbur Goss, a local doctor who had died without natural heirs. The building officially became a branch of the Laconia library system in 1909, and continues to be administered in part by trustees of Goss's legacy. The building was listed on the National Register of Historic Places in 1986.

Readingsburg, also known as Stone Mill, is an unincorporated community located along the South Branch Raritan River within Clinton Township in Hunterdon County, New Jersey.

The Royalton Mill Complex is a three-building residential site in what is now a rural setting of Royalton, Vermont. The two houses and barn are historically associated with a mill, whose breached dams and remnant foundations lie just to the north. One of the houses, built about 1780, is believed to be Royalton's oldest surviving building. The complex was listed on the National Register of Historic Places in 1983.























