
The Currier Museum of Art is an art museum in Manchester, New Hampshire, in the United States. It features European and American paintings, decorative arts, photographs and sculpture. The permanent collection includes works by Picasso, Matisse, Monet, O'Keeffe, Calder, Scheier and Goldsmith, John Singer Sargent, Frank Lloyd Wright, and Andrew Wyeth. Public programs include tours, live classical music and "Family Days" which include activities for all ages.

The New Hampshire Institute of Art (NHIA) was a private art school in Manchester, New Hampshire. It was accredited by the National Association of Schools of Art and Design (NASAD) and the New England Association of Schools and Colleges (NEASC) and was a member of the Association of Independent Colleges of Art and Design (AICAD). NHIA offered the Bachelor of Fine Arts as well as Master of Fine Arts and Master of Arts in Teaching.
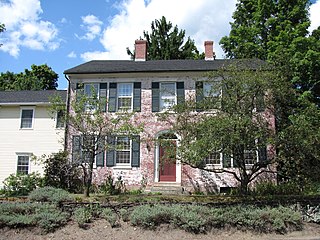
The South Amherst Common Historic District encompasses the village common and surrounding buildings of South Amherst, Massachusetts. This area developed as a rural residential village hub in the 18th and 19th centuries. It was listed on the National Register of Historic Places in 1995.

The Nashville Historic District in Nashua, New Hampshire is a historic district that was listed on the National Register of Historic Places (NRHP) in 1984. It encompasses an area just north of downtown Nashua, roughly centered on the junction of Concord, Amherst, and Main streets. Its southern bound is the Nashua River and Railroad Square, its eastern bounds are Railroad Square, Clinton, Lock, Orange, and Concord streets, its northern bound is Mount Pleasant Street, and its western boundary is Abbott, Amherst, Concord, and Main streets between the northern and southern bounds.

The Amherst Village Historic District encompasses the historic village center of Amherst, New Hampshire. Centered on the town's common, which was established about 1755, Amherst Village is one of the best examples of a late-18th to early-19th century New England village center. It is roughly bounded on the north by Foundry Street and on the south by Amherst Street, although it extends along some roads beyond both. The western boundary is roughly Davis Lane, the eastern is Mack Hill Road, Old Manchester Road, and Court House Road. The district includes the Congregational Church, built c. 1771-74, and is predominantly residential, with a large number of Georgian, Federal, and Greek Revival houses. Other notable non-residential buildings include the Farmer's Bank, a Federal-style brick building built in 1806, and the Amherst Brick School, a brick Greek Revival structure that has served as the School Administrative Unit 39 offices since 1997.
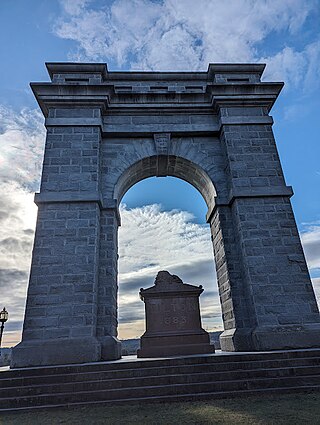
The Memorial Arch of Tilton, sometimes referred to as Tilton's Folly, or simply the Tilton Arch is a historic arch on Elm Street in Northfield, New Hampshire, United States, on a hill overlooking the town of Tilton. The 55-foot-tall arch (17 m) was built by Charles E. Tilton in 1882; it was modeled after the Arch of Titus in Rome, its surfaces, however, modeled in the rustication that was currently a fashionable feature of Romanesque revival building. The Memorial Arch of Tilton was added to the National Register of Historic Places in 1980.

The Concord Civic District consists of a collection of local and state civic buildings centered on the New Hampshire State House in Concord, New Hampshire. In addition to the State House, the district includes the Legislative Office Building, New Hampshire State Library, Concord City Hall, Concord Community Center, New Hampshire Historical Society, State House Annex, and the Concord Public Library. It also includes statuary and memorial objects placed on the grounds of the State House. The buildings, although architecturally different, are predominantly made out of locally quarried granite, and their grounds are landscaped in similar ways. The district was added to the National Register of Historic Places in 1983.

The Hall Memorial Library is the public library of Tilton and Northfield, New Hampshire. It is located at 18 Park Street in Northfield, in an 1887 Richardsonian Romanesque building. The building, one of the most architecturally distinguished in the region, was listed on the National Register of Historic Places in 1978.
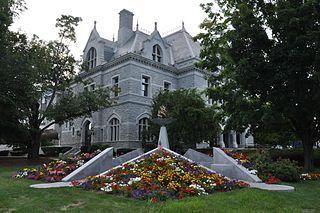
The Legislative Office Building of the New Hampshire State Legislature is a government office building across North State Street from the New Hampshire State House in Concord, New Hampshire. Built in 1889, it is one of the state's largest buildings built out of locally quarried granite. It was originally used as a post office and is listed on the National Register of Historic Places as the Old Post Office. It was also included in the Concord Civic District in 1983.

The Rolfe Barn is a historic barn at 16 Penacook Street in the Penacook village of Concord, New Hampshire. The property was listed on the National Register of Historic Places in 2007. The barn was first added to the New Hampshire State Register of Historic Places in 2003; additional structures on the property were added in 2005 (homestead) and 2008.

The Frank Pierce Carpenter House is a historic house at 1800 Elm Street on the north side of Manchester, New Hampshire. Built in 1891 for the president of the Amoskeag Paper Company, it is a fine local example of high-style Queen Anne architecture. It was listed on the National Register of Historic Places in 1994, and was home to the local chapter of the American Red Cross for approximately 71 years from the start of WWII.

The Dunlap Building is a historic commercial building at 967 Elm Street in downtown Manchester, New Hampshire. It is a large five-story brick building occupying a corner lot on Manchester's principal commercial street. It was built in 1879 as a four-story building, and extensively rebuilt in 1908, when the fifth story was added. The first floor is lined by storefronts on both Elm and Amherst Streets. The second through fourth floors of the Elm Street facade are three bays wide, the bays divided by pilasters. Separate pilasters separate the bays on the top floor. The original second-floor windows were replaced in 1908 by large plate-glass windows. The third-floor windows have a segmented-arch top and the original 1879 window surrounds, although the windows themselves have been replaced by modern sash windows. The windows on the upper two floors are in rectangular openings with granite sills. The Amherst Street facade is also divided by pilasters and has similar window treatments, although a number of the second-floor windows have been partially bricked over.

The Hoyt Shoe Factory is a historic factory complex at 470 Silver Street and 170 Lincoln Street in Manchester, New Hampshire. It consists of two once-identical four-story brick factory buildings which face each other across Silver Street. Built in the 1890s, they housed the city's largest shoe manufacturer, an industry that gained in significance as its textile industry declined. The complex was listed on the National Register of Historic Places in 1985.
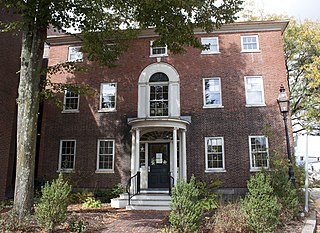
The Benedict House, also known as the Thomas Penhallow House, is a historic house at 30 Middle Street in Portsmouth, New Hampshire. Built in 1810–1813, it is a fine example of Federal style architecture, and may be an early work of the noted local builder Jonathan Folsom. The house was joined in 1954 to the adjacent Portsmouth Academy building when it housed the city's public library; this complex is now home to Discover Portsmouth, a local tourism promotion organization. It was listed on the National Register of Historic Places in 1973.
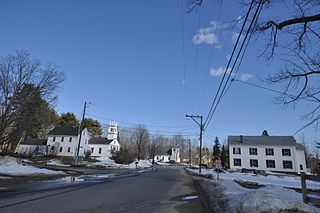
The Deerfield Center Historic District encompasses the heart of the rural New Hampshire town of Deerfield. It extends northwest along Church Street from its junction with North Road, Candia Road, and Raymond Road. It includes many of the town's municipal buildings, as well as a church and private residences, most of which were built before about 1920. The district was listed on the National Register of Historic Places in 2002.
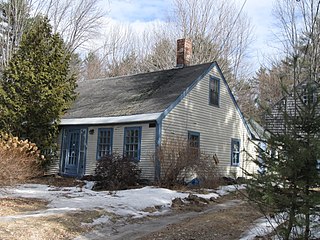
The House by the Side of the Road was a historic house at 61 School Street in Tilton, New Hampshire. The house, built circa 1783, was a modest 1+1⁄2-story Cape-style house five bays wide, with a center entry and a central chimney. The house was locally notable as the home of poet Sam Walter Foss in 1877–78, when he was attending Tilton Seminary, and was known as the "House by the Side of Road" after Foss's poem of the same name, since the 1890s. The house was listed on the National Register of Historic Places in 1980. It was demolished in March 2020.

The Tilton Downtown Historic District encompasses a roughly one-block section of Main Street in the center of Tilton, New Hampshire. It extends from Central Street in the west to Bridge and School Streets in the east, including all of the buildings on the north side of this section, and a cluster of buildings on the south side near Bridge Street. The area has long been a commercial and industrial center for the town, although most of the buildings now date from the late 19th century onward, and include a fine array of Victorian architecture. The district was listed on the National Register of Historic Places in 1983.

Edward Dow was an American architect from New Hampshire.
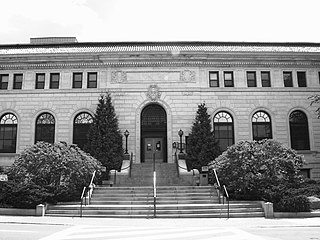
The Manchester City Library was established in the mid-1850s, and serves the population of Manchester, the largest city in the state of New Hampshire. It is one of twelve libraries in the GMILCS consortium that provides materials and services to the greater Manchester area, and is on the U.S. Department of Interior's National Register of Historic Places, listed under the Victory Park Historic District as a contributing property, one of the four buildings that face the park. Even though the current building was completed in 1914, library services were provided as early as 1844 through a membership-based organization known as the Manchester Atheneum, and then as a public library which was housed in two other buildings. Over the last century, the library has undergone many renovations to maintain the historical integrity of the building. It has continuously provided materials in various formats, as well as vital services to the public, including internet access, literacy programs, community events, and educational workshops and classes.

Chase R. Whitcher was an American architect in practice in Lisbon and Manchester, New Hampshire, from 1903 until his death in 1940. He served as State Architect from 1913 until the office was abolished in 1915.

























