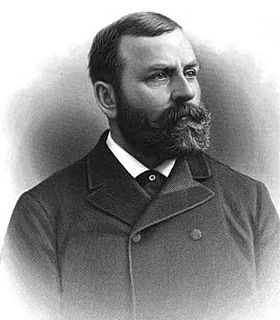
John Butler Smith was an American manufacturer and Republican politician from Hillsborough, New Hampshire who served as the 44th governor of New Hampshire from 1893 to 1895. He owned Contoocook Mills Company.

The Franklin Pierce Homestead is a historic house museum and state park located in Hillsborough, New Hampshire. It was the childhood home of the fourteenth president of the United States, Franklin Pierce.

District D is a historic worker housing district located in Manchester, New Hampshire, near the former Amoskeag Manufacturing Company millyard. It is roughly bounded by Canal, Langdon, Elm, and West Brook streets, and was added to the National Register of Historic Places on November 12, 1982. It contains three residential buildings constructed in 1864 in an area of about 3 acres (1 ha).

The Congregational Church of Goffstown is a historic Congregational church building in the center of Goffstown, New Hampshire, United States. It is a member of the Conservative Congregational Christian Conference (CCCC).

The Francestown Meetinghouse is a historic meeting house on Route 136 in the center of Francestown, New Hampshire. The white clapboarded building was built c. 1801–03, and rebuilt in 1837, at which time it received its Greek Revival styling. It was used as a church until 1987, and for town meetings until 1833. The building was listed on the National Register of Historic Places in 1999. It is now managed by a nonprofit as a community resource.

The Hollis Village Historic District encompasses the historic village center of Hollis, New Hampshire. The district is centered on Monument Square, which connects Main Street to Depot Street and Broad Street. It covers about 400 acres (160 ha), and extends along all three of those roads for some distance, and includes properties on Silver Lake Road and Ash Street. Most of the buildings in the district are residential or agricultural in use, and date before the turn of the 20th century; the oldest buildings date to the mid-18th century. The "Always Ready Engine House", which occupies a triangular parcel at the western end of Monument Square, was built in 1859, and is the town's oldest municipal building. Its most architecturally sophisticated building is the town hall, built in 1887 to a design by William M. Butterfield of Manchester. The district represents the growth of a mainly agricultural community over a 200-year period. The district was listed on the National Register of Historic Places in 2001.
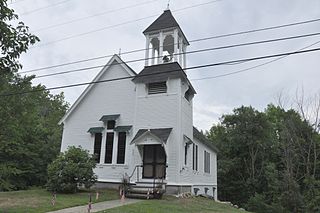
Union Chapel is a historic chapel in Hillsborough, New Hampshire. Completed in 1887, it has been a center of local civic life since then, and is architecturally a distinctive local example of Stick/Eastlake design. The building was added to the National Register of Historic Places in 2009, and the New Hampshire State Register of Historic Places in 2006.
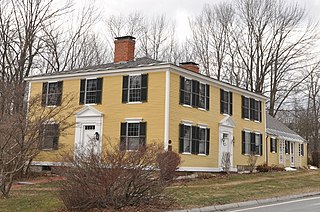
The Levi Woodbury Homestead is a historic house at 1 Main Street in Francestown, New Hampshire. With a construction history dating to 1787, it is a good local example of Federal period architecture. The house is most significant as the only known surviving structure that has a significant association with statesman Levi Woodbury (1789–1851), who had a long career as a successful politician and jurist. The house was listed on the National Register of Historic Places in 2007.

The South Meetinghouse is a historic ward hall at 260 Marcy Street in Portsmouth, New Hampshire. Completed in 1866, it is one of the city's finest examples of Italianate architecture, and a rare surviving example of a 19th-century ward hall. The building was listed on the National Register of Historic Places in 1982. It continues to be used as a community resource.

The Laconia Passenger Station is a historic railroad station at 9-23 Veterans Square in downtown Laconia, New Hampshire. It was built in 1892 for the Boston and Maine (B&M) Railroad and is a prominent regional example of Richardsonian Romanesque style architecture. It was added to the National Register of Historic Places in 1982. The building now houses a variety of commercial businesses.

The Abbot House, also known as the Abbot-Spalding House, is a historic house museum at One Abbot Square in Nashua, New Hampshire. Built in 1804, it is one of the area's most prominent examples of Federal period architecture, albeit with substantial early 20th-century Colonial Revival alterations. The house was listed on the National Register of Historic Places in 1980, and the New Hampshire State Register of Historic Places in 2002. It is now owned by the Nashua Historical Society, which operates it as a museum; it is open by appointment.

The Carpenter and Bean Block is a historic apartment house at 1382-1414 Elm Street in Manchester, New Hampshire. Built in 1883 and enlarged in the 1890s, it is a well-preserved example of a late Italianate brick tenement building. The building was listed on the National Register of Historic Places in 2002.

The Contoocook Mills Industrial District of Hillsborough, New Hampshire, encompasses the industrial mill complex of the Contoocook Mills, a major business in the town from the 19th century to the mid-20th century. Industry on the banks of the Contoocook River in Hillsborough began as early as 1763, when a sawmill and gristmill were operated in the area. More modern industrial activity began in 1828 with the construction of a cotton mill by Josiah Marcy. This three story timber frame building stands on the south side of Mill Street, on a granite foundation through which a raceway provide the water which powered the mill. Marcy expanded his operations, building a grist mill and saw mill before his death in 1848. The grist mill, a handsome brick building on the north side of Mill Street, was operated as such until 1884, after which it was converted into the picker building for the main mill complex.

The Hills House is a historic house museum at 211 Derry Road in Hudson, New Hampshire. Built in 1890 as a summer country house by a local philanthropist, it is an excellent local example of Shingle style architecture. The house is now used by the local historical society as a museum and meeting space. It was listed on the National Register of Historic Places in 1983.

The Pelham Library and Memorial Building is a historic former library building at 6 Main Street in Pelham, New Hampshire. Built in 1895, it was the town's first dedicated library building, and also serves as a memorial to its military members. It served as a library until 2003, and is now home to the Pelham Historical Society. The building was listed on the National Register of Historic Places in 2011, and the New Hampshire State Register of Historic Places in 2008.

The G.O. Sanders House is a historic house at 10 Derry Street in the center of Hudson, New Hampshire. Built in 1873-75 by George Sanders, this 2+1⁄2-story wood-frame house is a well-preserved example of French Second Empire style. It was listed on the National Register of Historic Places in 1986.
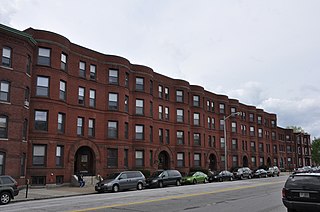
The Smith and Dow Block is a historic apartment house at 1426-70 Elm Street in Manchester, New Hampshire. When built in 1892, this four-story brick building was the largest apartment block in the state, and it still dominates its section of Elm Street. It has modest Romanesque styling elements, and was designed by William M. Butterfield, one of Manchester's leading architects, as an investment property for John Butler Smith and Frederick C. Dow. The building was listed on the National Register of Historic Places in 2002.

The Roger Sullivan House is a historic house at 168 Walnut Street in Manchester, New Hampshire. Built in 1892, it is the only known example of residential Queen Anne architecture by local architect William M. Butterfield, and is one of the city's finest examples of the style. It was listed on the National Register of Historic Places in 2004.

The Varney School is a historic school building at 84 Varney Street in Manchester, New Hampshire. Built in 1890 and enlarged in 1914-15, it is a well-preserved example of a Late Victorian school building, and an emblem of the growth in that time of the city's west side. The building was listed on the National Register of Historic Places in 1982. It has been converted to residential use.
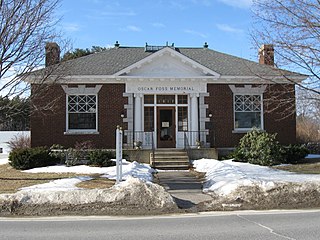
The Oscar Foss Memorial Library is the public library of Barnstead, New Hampshire. It is located in the center of town at 111 South Barnstead Road, in a single-story Colonial Revival building designed by the William M. Butterfield Company of Manchester and built in 1916-17. The library was a gift of Sarah Foss in memory of her husband Oscar, a prominent local businessman who died in 1913.























