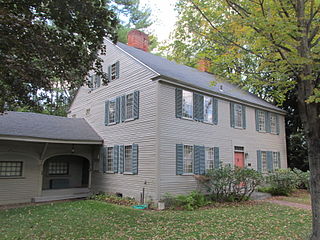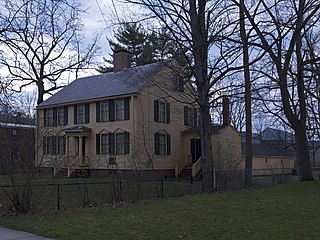Burlington is a census-designated place (CDP) in Mineral County, West Virginia, United States, located along U.S. Route 50 where it crosses Pattersons Creek. As of the 2020 census, its population was 131. It is part of the Cumberland, MD-WV Metropolitan Statistical Area. The ZIP code for Burlington is 26710.

The Garfield Farm and Inn Museum is a Registered Historic Place in Kane County, Illinois, United States. The property is a 375-acre (1.52 km2) farmstead, centered on an inn that served teamsters and the nearby community during the 1840s. It is currently a museum offering a variety of educational and entertainment events. The buildings that remain are three original 1840s structures, including the 1842 hay and grain barn, the 1849 horse barn, and the 1846 inn. Various other barns and outbuildings also stand, the last dated to 1906.

The Merrell Tavern, known more recently as the Merrell Inn, is a historic tavern at 1565 Pleasant Street in South Lee, Massachusetts. Built in 1794 as a residence, it has served for most of two centuries as a local traveler's accommodation, and retains fine Federal period architectural details. > It was added to the National Register of Historic Places in 1972. It continues to serve its historic function, and is now operated as a bed and breakfast inn.

The Clover Hill Tavern with its guest house and slave quarters are structures within the Appomattox Court House National Historical Park. They were registered in the National Park Service's database of Official Structures on October 15, 1966.

The Amherst Village Historic District encompasses the historic village center of Amherst, New Hampshire. Centered on the town's common, which was established about 1755, Amherst Village is one of the best examples of a late-18th to early-19th century New England village center. It is roughly bounded on the north by Foundry Street and on the south by Amherst Street, although it extends along some roads beyond both. The western boundary is roughly Davis Lane, the eastern is Mack Hill Road, Old Manchester Road, and Court House Road. The district includes the Congregational Church, built c. 1771-74, and is predominantly residential, with a large number of Georgian, Federal, and Greek Revival houses. Other notable non-residential buildings include the Farmer's Bank, a Federal-style brick building built in 1806, and the Amherst Brick School, a brick Greek Revival structure that has served as the School Administrative Unit 39 offices since 1997.

The Hampton Inn, also known as The Maples Inn, is a historic former hotel property at 179 Oenoke Ridge in New Canaan, Connecticut. It is a three-story wood frame Colonial Revival structure, built in 1908 as a vacation boarding house. It is the only surviving building of its type in New Canaan. The property was listed on the National Register of Historic Places in 2004.

The Sawyer Tavern is a historic building at 63 Arch Street in Keene, New Hampshire. Probably built c. 1803–06, it was long a neighborhood landmark, serving as a tavern and then inn and restaurant for parts of the 19th and 20th centuries. The building is now in residential use. It was listed on the National Register of Historic Places in 1980, and the New Hampshire State Register of Historic Places in 2007.

The Todd Block is a historic commercial and civic building at 27-31 Main Street in Hinsdale, New Hampshire. It consists of two separate buildings that were conjoined in 1895, creating an architecturally diverse structure. The front portion of the building is a 2+1⁄2-story wood-frame structure with Second Empire styling; it is only one of two commercial buildings built in that style in the town, and the only one still standing. It was built in 1862, and originally housed shops on the ground floor and residential apartments above. The front of the block has a full two-story porch, with turned posts, decorative brackets and frieze moulding. The corners of the building are pilastered, and the mansard roof is pierced by numerous pedimented dormers. The rear section of the building was built in 1895 as a hall for the local chapter of the Independent Order of Odd Fellows (IOOF). The principal feature of this three-story structure is its east facade, which has a richly decorated two-story Queen Anne porch.

The Wyman Tavern is a historic house, former tavern, and now a local history museum, at 339 Main Street in Keene, New Hampshire. Built in 1762 by Isaac Wyman, it also served as the muster ground for militia at the outbreak of the American Revolutionary War. In 1968 the property was acquired by a local non-profit, which leases it to the Cheshire County Historical Society for use as a museum. The building was listed on the National Register of Historic Places in 1972.

The Capt. Richard Strong House is a historic house at 1471 Peterborough Road in Dublin, New Hampshire. This two story wood-frame house was built c. 1821, and was the first house in Dublin to have brick end walls. It was built by Captain Richard Strong, a grandson of Dublin's first permanent settler, Henry Strongman. The house has later ells added to its right side dating to c. 1882 and c. 1910. In the second half of the 19th century the house was owned by the locally prominent Gowing family. The house was listed on the National Register of Historic Places in 1983.

The Lower Corner Historic District encompasses a small village center in the town of Sandwich, New Hampshire. Lower Corner is a rural village that is strung along New Hampshire Route 109 on either side of its junction with School House Road, about one mile from the main village of Center Sandwich. The village was developed relatively early in Sandwich's history, although its oldest buildings now date to the early 19th century. There are 25 contributing structures, mostly residences. There are two buildings built as stores, including one of brick; all the other buildings are wood frame. The district was listed on the National Register of Historic Places in 1986.

The Wakefield House is a historic house on New Hampshire Route 153 in the Wakefield Corner area of Wakefield, New Hampshire. The 2+1⁄2-story wood-frame house is believed to have been built c. 1785, but its exterior styling is mainly Federal in character, dating to the 1820s or later. It was used as an inn on the busy stagecoach route through town in the 19th century. It was listed on the National Register of Historic Places in 1983.

The North Weare Schoolhouse is a historic school building on Old Concord State Road in northern Weare, New Hampshire. Built about 1856, it is a stylistically distinctive vernacular mixing of Federal, Greek Revival, and Italianate styling. It is the most architecturally distinctive of Weare's surviving 19th-century schoolhouses. It was used as a public school until 1952, and then served as a grange hall until the 1980s. The building was listed on the National Register of Historic Places in 1995.

Parker's Store is a historic retail building at 18 Parker Station Road in Goffstown, New Hampshire. The two-story wood-frame structure was built before 1804, and is one of the state's few surviving early retail structures. It has been home to the Goffstown Historical Society since 1973, when it was donated by the Parker family. The building was listed on the National Register of Historic Places in 1980.

The Gov. John Butler Smith House, also now known as the Community Building, is a historic house at 29 School Street in Hillsborough, New Hampshire. The large Queen Anne Victorian is significant as one of few known residential works of a prolific New Hampshire architect, William M. Butterfield, and as the home of John Butler Smith, a principal owner of the local Contoocook Mills, who also served as governor of New Hampshire (1893–95). The building was listed on the National Register of Historic Places in 2002.

The Brook Road Inn, formerly the Backside Inn, is a historic inn at 1171 Brook Road in Goshen, New Hampshire. The inn, which now provides lodging only, is located in an 1835 farmhouse that is one of a regional cluster of 19th-century plank frame houses. The inn was listed on the National Register of Historic Places in 1985.

Meriden Town Hall is a historic municipal building at 110 Main Street in the Meriden village of Plainfield, New Hampshire. The building, still serving its original function, is the only purpose-built town hall building in Plainfield, whose government is divided between Plainfield village and Meriden. The building was listed on the National Register of Historic Places in 1998.

Rollinsford Town Hall is located at 667 Main Street in Rollinsford, New Hampshire. The two-story wood-frame building was designed by New Hampshire architect Alvah T. Ramsdell, and built in 1893 to house a variety of municipal services, and an auditorium. The building, still housing municipal offices, was listed on the National Register of Historic Places in 1999.

The J.R. Darling Store is a historic commercial building at 1334 Scott Highway in Groton, Vermont. It was built about 1895 on a site that has long housed commercial activity, and was the town's last general store. It was listed on the National Register of Historic Places in 2004.

The Griswold Civic Center Historic District is a small historic district containing eight civic and religious buildings, roughly bounded by Hubbard, Walnut, and Trowbridge Streets, in Allegan, Michigan. It was added to the National Register of Historic Places in 1987.






















