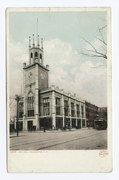Description and history
Manchester's City Hall is the second building of that name, the first having been built on the same site in 1841, and burned in 1844. It is prominently set in the middle of the downtown, on the west side of Elm Street at its junction with Hanover Street. It is three stories in height, built out of brick with granite trim. It presents a five-bay facade to Elm Street and a three-bay facade to Market Street (now closed off as City Hall Plaza). The center of the three-bay facade projects slightly and rises in a tower two more stories above the building. The bays of the building and its corners are articulated by false buttresses, which rise to squat octagonal columns above the roof edge. Each bay has several narrow Gothic windows rising through the second and third floors. The tower has a clock with multiple faces on its main stage above the roof, which is ringed by a crenellated balustrade and octagonal columns. The top stage consists of an open lantern structure with Gothic openings and pinnacles. [2]
The hall was designed by Edward Shaw, a New Hampshire-born architect based in Boston, Massachusetts. Shaw is best known for a number of publications for builders, some of which received wide circulation. When first built, the Elm Street facade was taken up by retail space on the ground floor (in a style emulating the previous city hall which stood on the site), with city offices above; the main entrance was then through the base of the tower. In 1895 the city took over the entire ground floor, moving the main entry to the center bay on Elm Street. [2] The building entrance has since been relocated back to the tower.
This page is based on this
Wikipedia article Text is available under the
CC BY-SA 4.0 license; additional terms may apply.
Images, videos and audio are available under their respective licenses.








