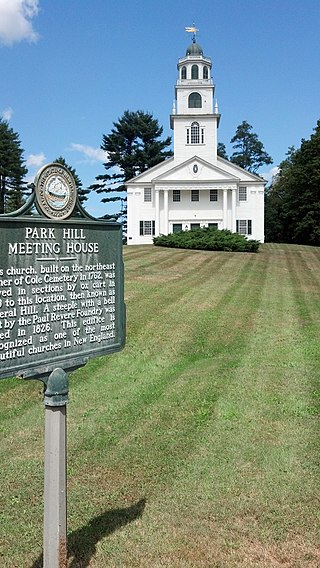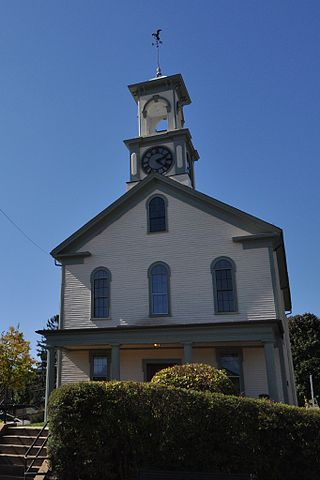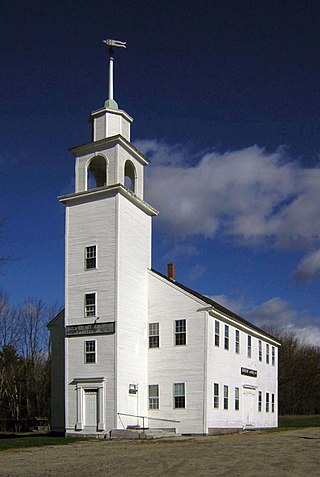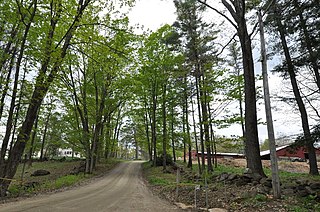
The Strong House is a historic house at 67 Amity Street in Amherst, Massachusetts. Built about 1744, it is one of Amherst's oldest surviving houses, and a fine example of mid-18th century Connecticut River Valley architecture. It was given to the Amherst Historical Society in 1916. It currently houses the Amherst History Museum. The house was listed on the National Register of Historic Places in 1984, and included in the Amherst Central Business District in 1991.

The John Boardman House is a historic First Period house in Boxford, Massachusetts. Its oldest portion dates to about 1740, but has stylistically older elements. It was moved to its current location from Saugus in 1956, before which it had undergone restoration. It was listed on the National Register of Historic Places in 1990.

The Joseph Damon House is a historic house in Reading, Massachusetts. Built about 1754, this 2+1⁄2-story wood-frame house is good local example of a Georgian colonial house with later Federal period alterations. It also demonstrates a typical pattern of shared ownership by multiple descendants of one of its owners. The house was listed on the National Register of Historic Places in 1984.

The Meigs–Bishop House is a historic house at 45 Wall Street in Madison, Connecticut. With a construction history dating to about 1690, it is one of the town's oldest surviving buildings. It was listed on the National Register of Historic Places in 1988. It is now used for commercial purposes.

The Greenfield Meeting House is a historic meeting house on Forest Road in the center of Greenfield, New Hampshire. The two-story wood-frame building was built in 1795; it is one of a small number of 18th century meeting houses in New Hampshire, and is believed to be the oldest still used for both religious and secular purposes, hosting both church services and town functions. The building was listed on the National Register of Historic Places in 1983.

The Hollis Village Historic District encompasses the historic village center of Hollis, New Hampshire. The district is centered on Monument Square, which connects Main Street to Depot Street and Broad Street. It covers about 400 acres (160 ha), and extends along all three of those roads for some distance, and includes properties on Silver Lake Road and Ash Street. Most of the buildings in the district are residential or agricultural in use, and date before the turn of the 20th century; the oldest buildings date to the mid-18th century. The "Always Ready Engine House", which occupies a triangular parcel at the western end of Monument Square, was built in 1859, and is the town's oldest municipal building. Its most architecturally sophisticated building is the town hall, built in 1887 to a design by William M. Butterfield of Manchester. The district represents the growth of a mainly agricultural community over a 200-year period. The district was listed on the National Register of Historic Places in 2001.

The Park Hill Meetinghouse is a historic meeting house on Park Hill in Westmoreland, New Hampshire. Built in 1764, and extensively restyled in the early 19th century, it is a fine example of Federal and Greek Revival architecture, influenced by the work of regionally prominent architect Elias Carter. The building was listed on the National Register of Historic Places in 1980. It is now owned by the Westmoreland Park Hill Meetinghouse and Historical Society.

The United Church of Christ in Keene is a historic Congregational church at 23 Central Square in Keene, New Hampshire, United States. First built in 1786, and then moved and restyled in the 19th century, it is a prominent visual and architectural landmark in downtown Keene. The church and its adjacent parish house were listed on the National Register of Historic Places in 1982.

The Hampstead Meetinghouse, also once known as Hampstead Town Hall, is a historic meeting house at 20 Emerson Avenue in Hampstead, New Hampshire. The core of this dual-purpose structure was begun in 1749, although its interior was not completely finished until about 1768. It is one of a number of fairly well-preserved 18th-century meeting houses in southeastern New Hampshire, and was listed on the National Register of Historic Places in 1980.

The Sandown Old Meetinghouse is a historic meeting house on Fremont Road in Sandown, New Hampshire. Built in 1773, this two-story timber-frame structure is a virtually unaltered late-Colonial civic and religious structure. It is believed to be unique in the state for its level of preservation, both internal and external. The building, now maintained by a nonprofit organization, was listed on the National Register of Historic Places in 1978, and the New Hampshire State Register of Historic Places in 2011.

The South Meetinghouse is a historic ward hall at 260 Marcy Street in Portsmouth, New Hampshire. Completed in 1866, it is one of the city's finest examples of Italianate architecture, and a rare surviving example of a 19th-century ward hall. The building was listed on the National Register of Historic Places in 1982. It continues to be used as a community resource.

The Dover Religious Society of Friends Meetinghouse is a historic Quaker meeting house at 141 Central Avenue in Dover, Strafford County, New Hampshire. Built in 1768 for a congregation established in the 17th century, it is the only surviving 18th-century Quaker meetinghouse in the state. The building was listed on the National Register of Historic Places in 1980.

The First Baptist Church of Cornish is a historic church on Meeting House Road at NH 120 in Cornish Flat, New Hampshire. Built in 1803, it is the town's oldest surviving church building, and is one of the state's oldest surviving Baptist churches. It was listed on the National Register of Historic Places in 1978.

The Lempster Meetinghouse, formerly Union Hall, is a historic meeting house and church on Lempster Street in Lempster, New Hampshire. Built in 1794 to serve multiple Christian congregations, it is now a multifunction space owned by the town. The building was listed on the National Register of Historic Places in 1980.

The First Congregational Church and Meetinghouse, also known as the Church of Christ and the Townshend Church, is a historic church at 34 Common Road in Townshend, Vermont. Built in 1790 and restyled in 1840, it is one of the oldest church buildings in continuous use in the state. The building was listed on the National Register of Historic Places in 2002; the congregation was established in 1777, and is affiliated with the United Church of Christ.

The New Hampshire Bank Building is a historic commercial building at 22-26 Market Square, Portsmouth, New Hampshire. Built in 1803 and much altered since, it is one of the nation's oldest purpose-built bank buildings, and was until 1977 the oldest building used continuously to house banking operations. It was added to the National Register of Historic Places in 1979.

The Lay-Pritchett House is a historic house on Stevenstown Road in Westbrook, Connecticut. Built about 1737 and enlarged several times since, it is distinctive for retaining its core elements in their original configuration and without significant alteration. The house was listed on the National Register of Historic Places in 1978.

The Bradford Town Hall is located on West Main Street in Bradford, New Hampshire. Built in the 1860s with timbers from an earlier meeting house, it has been the town's center of civic affairs since then. It was listed on the National Register of Historic Places in 1980.

The John Adams Homestead/Wellscroft is a historic farmstead off West Sunset Hill Road in Harrisville, New Hampshire. The oldest portion of the farm's main house is a 1+1⁄2-story wood-frame structure built in the 1770s. It is one of the least-altered examples of early Cape style architecture in Harrisville, lacking typical alterations such as the additions of dormers and changes to the window sizes, locations, and shapes. The farmstead, including outbuildings and an area of roughly 2 acres (0.81 ha) distinct from the larger farm property, was listed on the National Register of Historic Places.

The Beach Club is a private oceanfront club at 2450 Ocean Boulevard in Rye, New Hampshire. Founded in 1925, it is the only beachfront private club to survive from the early 20th century along New Hampshire's coast. It was listed on the National Register of Historic Places in 2013.























