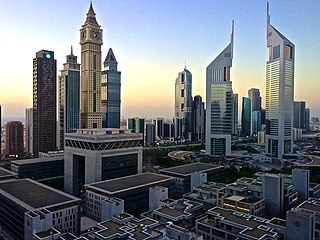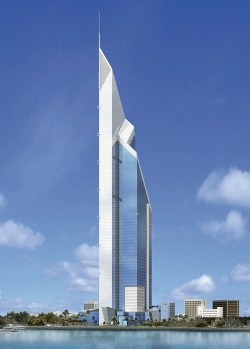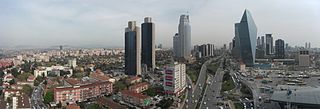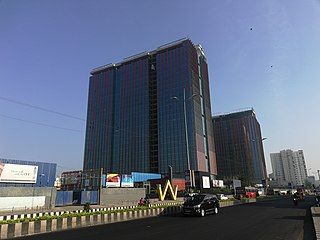
The Carlton Centre is a 50-storey skyscraper and shopping centre located on Commissioner Street in central Johannesburg, South Africa. At 223 metres (732 ft), it is the fourth tallest building in Africa after The Leonardo, the Mohammed VI Tower in Morocco and the Iconic Tower in Egypt. The foundations of the two buildings in the complex are 5 m (16 ft) in diameter and extend 15 m (49 ft) down to the bedrock, 35 m (115 ft) below street level. The building houses both offices and shops, and has over 46 per cent of the floor area below ground level.

The Emirates Towers is a building complex in Dubai that contains the Emirates Office Tower and Jumeirah Emirates Towers Hotel, which are connected by a 9,000 m2 (96,875 sq ft) two-story retail complex known as "The Boulevard". The building is owned by Sheikh Mohammed Bin Rashid Al Maktoum. The two towers, which rise to 354.6 m (1,163 ft) tall to the tip and 241.4 m (792 ft) high of occupied space, respectively, stand as the 51st tallest buildings in the world and 11th tallest in Dubai. The Emirates Towers complex is located on the Sheikh Zayed Road in Dubai, United Arab Emirates, and is a symbol of the city of Dubai. The Emirates Office Tower was constructed by the construction wing of Al Ghurair Investment group and the Emirates Hotel Tower was built by Ssangyong and BESIX subsidiary Six Construct. The hotel has 400 rooms.

Union Square is a commercial and residential real estate project in Hong Kong on the West Kowloon reclamation. Covering 13.54 hectares, the site has a gross floor area of 1,090,026 square metres (11,732,940 sq ft), approximately the size of the Canary Wharf development in London. As of 2011, the site contained some of the tallest buildings in Hong Kong — including the tallest commercial building in Hong Kong, the 118-storey International Commerce Centre and the loftiest residential tower in Hong Kong, The Cullinan.
The Burj Al Alam was a proposed 108-story, 510 m (1,670 ft) hyperboloid skyscraper in the Business Bay area of Dubai, United Arab Emirates, though the project's roots are in a 101-storey design called "Fortune 101" and slated for the Dubai Marina area. It was designed to resemble a crystal flower. If constructed, it would have become one of the world's tallest buildings. The tower was one of the projects of the Fortune Group, which has a number of other projects in Dubai such as the Fortune Bay and Fortune Tower.

Business Bay is a central business district under construction in Dubai, United Arab Emirates. The project features numerous skyscrapers located in an area where Dubai Creek has been dredged and extended, and located immediately south of Downtown Dubai. Business Bay will have upwards of 240 buildings, comprising commercial and residential developments. The infrastructure of Business Bay has been completed in 2008, and the entire development was expected to be completed between 2012-2015. Business Bay is part of the vision of His Highness Sheikh Mohammed Bin Rashed Al Maktoum, UAE Vice President, Prime Minister, Minister of Defence, and Ruler of Dubai. Business Bay will be a new 'city' within the city of Dubai and is being built as a commercial, residential and business cluster along a new extension of Dubai Creek extending from Ras Al Khor to Sheikh Zayed Road. Covering an area of 64,000,000 square feet (5,900,000 m2), once completed it will be composed of office and residential towers set in landscaped gardens with a network of roads, pathways and canals. It will become the region's business capital as well as a freehold city.

Dubai Towers - Doha is a super-tall skyscraper with a roof height of 400 m (1,300 ft) developing in Doha, Qatar. The estimated cost of Dubai Towers - Doha is 2.3 billion Qatari Riyal. When completed, the structure will be the tallest building in Qatar.

Dubai Towers Istanbul(or DTI) was a skyscraper project that was to be built in the district of Levent, in Istanbul, Turkey.
The Al Seef Towers is a cluster of three residential buildings in the Jumeirah Lake Towers in Dubai, United Arab Emirates. The complex has two towers that are 35 floors and one tower 40 floors. Construction of the Al Seef Towers was completed in 2008.
The Lam Tara Towers was a planned complex of two towers in Dubai, United Arab Emirates. They were supposed to be built along Sheikh Zayed Road, opposite the Millennium Tower. Bin Manama tower 1 was designed to have 88 floors and a total structural height of 454 m (1,490 ft). However, in December, 2010 the construction of the twin towers was cancelled.
Phoenix Plaza is a mixed use office complex located in midtown Phoenix, Arizona. It was built between 1988 and 1990 at a cost of US$158 million. There is 1,600,000 square feet (150,000 m2) of office space plus 225 hotel rooms. Phoenix Plaza has three hi-rise office buildings, a large parking garage and a hotel tower. Two distinct design concepts can be seen. The façades of CenturyLink Tower, the parking structure and Hilton Suites are colored in the late 1980s design trend of combining the pastel hues of “dusty rose” with turquoise. Phoenix Plaza Towers One and Two are sleek, modern, highly polished and complement the desert inspired buildings, which share their site. The architect for the buildings was Langdon Wilson and Phoenix Plaza was developed by the Koll Company and BetaWest Properties, Inc.
The World Trade Center Abu Dhabi is a complex of two skyscrapers in Abu Dhabi, United Arab Emirates. Construction of these towers was scheduled to end in 2010, though the 2008 financial crisis pushed the project completion date to 2014. The complex includes two malls, and one Courtyard by Marriott hotel. The complex was initially planned to house three skyscrapers, but the 2008 crisis forced the contractors to withdraw construction of the Hotel Tower, the result being two skyscrapers.
The Marina Sky Towers was a residential complex under construction in the Dubai Marina area, Dubai, United Arab Emirates. The complex would have consisted of two skyscrapers that would have been named Marina Sky Tower 1 and Marina Sky Tower 2. Both buildings would have stood 200 m (660 ft) and would have contained 60 floors for residential use. They would have been joined by a nine-story podium. Construction began in 2009, but was cancelled.

The City of Capitals is a mixed-use complex composed of two skyscrapers and an office building located on plot 9 in the Moscow International Business Center in Moscow, Russia with a total area of 288,680 square metres (3,107,300 sq ft). The two skyscrapers are named after the two historical capitals of Russia: Moscow and Saint Petersburg. Construction of the complex began in 2005, with the office building completed in 2008 and the two skyscrapers completed in 2009.
Meraas Tower was a supertall skyscraper 600 m (1,968 ft) tall, which was proposed to be constructed in Jumeirah Garden City, Dubai. When completed it would have been one of the tallest skyscrapers in Dubai. The tower design had a series of faceted surfaces that would help light and air travel throughout the building. The faceted shapes were projected to maximize energy generation, balance natural light, and offer 360-degree views of the city below. They also would create natural atrium spaces as the building ascended, allowing the creation of naturally lit sky gardens. Exposing the intermediate floors would have made it seem as if the structure was composed of four smaller towers stacked one on top of another. Tower was to include 300,000 square meters of hotel, convention, commercial and retail spaces.
1 Dubai was a complex of three skyscrapers proposed for Jumeirah Garden City in Dubai, United Arab Emirates. Tower 1 would have been the tallest and Towers 2 and 3 much shorter. Although the planned height was never officially released, various heights over 1,008 m (3,307 ft) were suggested, with the intention to be taller than Burj Khalifa which was under construction at the time. The complex was designed by Adrian Smith + Gordon Gill Architecture, and the developer was Meraas.
Central Park Towers is a complex of two towers in Dubai International Financial Centre (DIFC) in Dubai, United Arab Emirates. The complex comprises the Office Tower which is 45 floors and 219.9 m (721 ft) tall, and the Residential Tower which is 47 floors and 243 m (797 ft) tall.

OKO is a complex of two skyscrapers located on plot 16 in the Moscow International Business Center (MIBC) in Moscow, Russia. Occupying a total area of about 250,000 square metres (2,700,000 sq ft), the mixed-use complex houses apartments, office space, a 5-star hotel, and other commodities.

The Brigade World Trade Center, Chennai is a 28-storeyed commercial and residential centre in Chennai, India. Located at Perungudi, it was made operational in March 2020. The centre consists of 170,000 square metres (1,800,000 sq ft) of office space. The complex also includes a conference/exhibition centre. The towers are IGBC LEED Platinum and USGBC LEED Gold certified. The centre is a member of the World Trade Centers Association (WTCA). The Tower A of the WTC complex is the tallest commercial establishment in the city.

Dolmen City is a mixed-use complex, situated on the waterfront of Clifton, in Karachi, Pakistan. It is made up of four towers: Tower A, Tower B, Harbour Front, and Executive Tower. At the base of the complex is the Dolmen Mall, a three-level shopping mall built in 2011 with an area of 600,000 sq ft (56,000 m2), and 130 stores - including several international brands. The total area of the entire Dolmen City complex is 3,441,340 sq ft (319,711 m2).