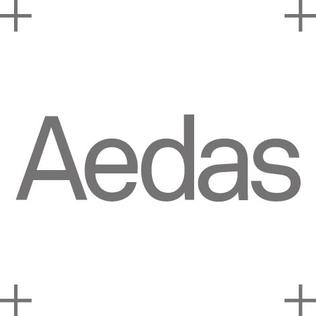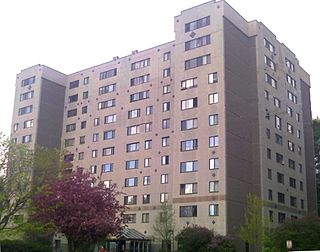Related Research Articles

Emaar Properties is an Emirati multinational real estate development company located in the United Arab Emirates. It is a public joint-stock company, listed on the Dubai Financial Market, and has a valuation of US$15.5 billion as of June 2021. With six business segments and 60 active companies, Emaar has collective presence in 36 markets across the Middle East, North Africa, Asia, Europe and North America.

Taikoo Place is a commercial building complex located in Quarry Bay, east Hong Kong Island, Hong Kong. It comprises grade A office towers, car parking, clubs, office apartment, parks, and shops to meet the needs from business people worldwide. Island line (MTR) are available alongside Taikoo Place, Cityplaza and Taikoo Shing. These three complexes are all managed by Swire Properties since the beginning from Taikoo Sugar Refinery, the subsequent Taikoo Dockyard and the recent demolitions of the industrial buildings.

Dubai Marina, aka Marsa Dubai, is a district in Dubai, United Arab Emirates. It is an artificial canal city, built along a 3-kilometre (2 mi) stretch of Persian Gulf shoreline. As of 2018, it has a population of 55,052. When the entire development is complete, it will accommodate more than 120,000 people in residential towers and villas. It is located on Interchange 5 between Jebel Ali Port and the area which hosts Dubai Internet City, Dubai Media City, and the American University in Dubai. The first phase of this project has been completed. Dubai Marina was inspired by the Concord Pacific Place development along False Creek in Vancouver, BC, Canada.

The Dubai World Trade Centre (DWTC), historically called Sheikh Rashid Tower, is a 38-storey and a height 184 m skyscraper in Dubai, United Arab Emirates, which was erected in 1979. It is a purpose-built complex for events and exhibitions. The building is featured on the 100 dirham bank note.

Contemporary architecture is the architecture of the 21st century. No single style is dominant. Contemporary architects work in several different styles, from postmodernism, high-tech architecture and new interpretations of traditional architecture to highly conceptual forms and designs, resembling sculpture on an enormous scale. Some of these styles and approaches make use of very advanced technology and modern building materials, such as tube structures which allow construction of buildings that are taller, lighter and stronger than those in the 20th century, while others prioritize the use of natural and ecological materials like stone, wood and lime. One technology that is common to all forms of contemporary architecture is the use of new techniques of computer-aided design, which allow buildings to be designed and modeled on computers in three dimensions, and constructed with more precision and speed.

Business Bay is a central business district under construction in Dubai, United Arab Emirates. The project features numerous skyscrapers located in an area where Dubai Creek has been dredged and extended, and located immediately south of Downtown Dubai. Business Bay will have upwards of 240 buildings, comprising commercial and residential developments. The infrastructure of Business Bay has been completed in 2008, and the entire development was expected to be completed between 2012-2015. Business Bay is part of the vision of His Highness Sheikh Mohammed Bin Rashed Al Maktoum, UAE Vice President, Prime Minister, Minister of Defence, and Ruler of Dubai. Business Bay will be a new 'city' within the city of Dubai and is being built as a commercial, residential and business cluster along a new extension of Dubai Creek extending from Ras Al Khor to Sheikh Zayed Road. Covering an area of 64,000,000 square feet (5,900,000 m2), once completed it will be composed of office and residential towers set in landscaped gardens with a network of roads, pathways and canals. It will become the region's business capital as well as a freehold city.
The Lighthouse Tower is an unbuilt supertall, commercial skyscraper in Dubai, United Arab Emirates designed by multi-national architectural firm Atkins. It was planned to be constructed in the Dubai International Financial Centre, and was set to rise to 402 metres (1,319 ft) and have 64 floors. The tower was planned to be a Green Building with a huge emphasis put on reducing its carbon footprint and conserving energy.
The Dubai government took a decision to diversify from a trade-based, oil-reliant economy to one that is service and tourism-oriented has made real estate and other developments more valuable, resulting in a property boom from 2004 to 2006. Construction on a large scale has turned Dubai into one of the fastest-growing cities in the world. There are a number of large-scale projects which are currently under construction or will be constructed in the future. Due to the heavy construction which is taking place in Dubai, 30,000 construction cranes, which are 25% of cranes worldwide, are operating in Dubai. Due to the burst of construction, Dubai has acquired various building-related records, which include: the world's tallest tower, the world's largest shopping mall, the world's largest fountain and the world's tallest hotel. Also under construction is Dubailand, which will be almost twice the size of the Walt Disney World Resort.

Adrian Smith + Gordon Gill Architecture (AS+GG), an architecture firm and design firm based in Chicago, is engaged in the design and development of energy-efficient and sustainable architecture. AS+GG designs buildings, cities, masterplans and components of these, for an international clientele, with projects located throughout the world. The primary uses of these designs are civic, commercial, cultural, hospitality, residential and mixed-use. AS+GG also specializes in supertall skyscrapers, such as the Jeddah Tower, which will overtake the Burj Khalifa as the world's tallest building when completed.
The Dynamic Tower is a cancelled 420-metre (1,378 ft), 80-floor moving skyscraper, designed by architect David Fisher.

Aedas is an architectural firm with eleven International offices founded by the Welsh architect Keith Griffiths. Aedas provides services in architecture, interior design, urban design, masterplanning and graphic design. It was established in 2002.
One Park Avenue or East Park 07 Tower is a supertall skyscraper proposed for construction in Dubai, UAE. The building would stand 600 m (1,969 ft) tall with 125 floors. The tower would be energy efficient, and use green building elements, for example by pumping air from the cooler top floors down to the warmer bottom floors. The 125-story building has a curvy design which contains steel ribbons for solar power generation. At times, the tower can generate more than enough electricity for itself. The excess energy will be sent to other buildings and the rest of Dubai. EP 07 Tower is just one tower out of the proposed East Park/Atrium City Towers development, which will include as many as five buildings with more than 100 floors, including EP 07 Tower.
Meraas Tower was a supertall skyscraper 600 m (1,968 ft) tall, which was proposed to be constructed in Jumeirah Garden City, Dubai. When completed it would have been one of the tallest skyscrapers in Dubai. The tower design had a series of faceted surfaces that would help light and air travel throughout the building. The faceted shapes were projected to maximize energy generation, balance natural light, and offer 360-degree views of the city below. They also would create natural atrium spaces as the building ascended, allowing the creation of naturally lit sky gardens. Exposing the intermediate floors would have made it seem as if the structure was composed of four smaller towers stacked one on top of another. Tower was to include 300,000 square meters of hotel, convention, commercial and retail spaces.

The master plan of Jumeirah Garden City refers to the re-development of a 9,000,000-square-metre (97,000,000 sq ft) land area, conceptualized to be a part of the 2015 strategic plan for Dubai. The development consists of 12 districts with an envision built up area of 14,000,000 square metres (150,000,000 sq ft). The Jumeirah Garden City aims to cater to a population of 50,000 to 60,000 residents. The project will cost approximately Dh350 billion . The announcement of the project coincided with the global financial crisis, and the construction of the project was put on hold due to global financial crisis.
1 Dubai was a complex of three skyscrapers proposed for Jumeirah Garden City in Dubai, United Arab Emirates. Tower 1 would have been the tallest and Towers 2 and 3 much shorter. Although the planned height was never officially released, various heights over 1,008 m (3,307 ft) were suggested, with the intention to be taller than Burj Khalifa which was under construction at the time. The complex was designed by Adrian Smith + Gordon Gill Architecture, and the developer was Meraas.

Decker Towers is an 11-floor apartment building at 230 St. Paul Street in Burlington, Vermont. At 124 feet (38 m) tall, it is the tallest building in the U.S. state of Vermont. It is the shortest of any of the US states' tallest buildings, in part because Burlington is the smallest of the US states' biggest cities. Decker Towers was built as a turnkey project. After Pizzagalli Construction Company built it in October 29, 1970-August 31, 1971, the city of Burlington purchased it. It is owned and managed as public housing by the Burlington Housing Authority. Its assessed value is $11,104,000, with the building, land, and yard items valued at $10,224,700; $712,900; and $166,400, respectively.

The Conjunto Urbano Nonoalco Tlatelolco is the largest apartment complex in Mexico, and second largest in North America, after New York's Co-op City. The complex is located in the Cuauhtémoc borough of Mexico City. It was built in the 1960s by architect Mario Pani. Originally, the complex had 102 apartment buildings, with its own schools, hospitals, stores and more, to make it a city within a city. It was also created to be a kind of human habitat and includes artwork such as murals and green spaces such as the Santiago Tlatelolco Garden. Today, the complex is smaller than it was and in a state of deterioration, mostly due to the effects and after effects of the 1985 Mexico City earthquake. This quake caused the immediate collapse of the Nuevo León building with others being demolished in the months afterwards. Further earthquakes in 1993 caused the condemnation of more buildings. In addition to the lost buildings, many residents eventually undersold or abandoned their apartments, as repairs were either never made or made poorly.

Thamrin Nine is a mixed-use development complex in Jakarta, Indonesia. It covers an area of approximately 570,000 square metres with office, retail, residential, hotels, sports and entertainment facilities. Its centrepiece, the Autograph Tower, is the tallest building in the Southern Hemisphere. The complex will have three office and apartment towers with a retail podium that connects the towers. The developer of the complex is PT Putragaya Wahana (PGW), who is also the developer of adjacent UOB Plaza.
References
- EP towers complex [ dead link ]
- EP 09 Tower 1 [ dead link ]
- EP 09 Tower 2 [ dead link ]
- EP 09 Tower 3 [ dead link ]
- EP 09 Tower 4 [ dead link ]
- EP 09 Tower 5 [ dead link ]
- EP 09 Tower 6 [ dead link ]