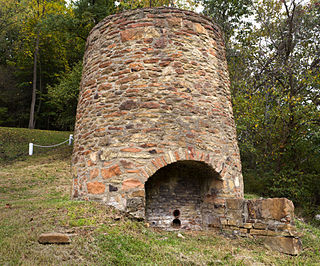
Weirton is a city in Brooke and Hancock counties in the U.S. state of West Virginia. Located primarily in Hancock County, the city lies in the northern portions of the state's Northern Panhandle region. As of the 2020 census, the city's population was 19,163. Weirton is a principal city of the Weirton–Steubenville, WV-OH Metropolitan Statistical Area, which had a population of 116,903 residents in 2020. Additionally, Weirton is a part of Greater Pittsburgh, the 24th largest combined statistical area in the United States.

The Wilson-Wodrow-Mytinger House is a complex of three structures, built between the 1740s and 1780s, in Romney, West Virginia. The clerk's office, dating from the 1780s, is the oldest surviving public office building in West Virginia. The kitchen building is the oldest remaining component of the Wilson-Wodrow-Mytinger House and the oldest building in Romney. Throughout its history, the Wilson-Wodrow-Mytinger House has been known as the Andrew Wodrow House, the Mytinger Family Home, and the Mytinger House.
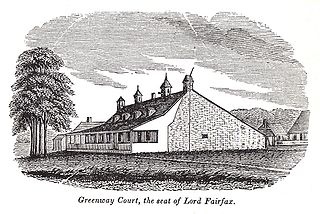
Greenway Court is a historic country estate near White Post in rural Clarke County, Virginia. The property is the site of the seat of the vast 18th-century land empire of Thomas Fairfax, 6th Lord Fairfax of Cameron (1693-1781), the only ennobled British colonial proprietor to live in one of the North American colonies. The surviving remnants of his complex — a later replacement brick house and Fairfax's stone land office — were designated a National Historic Landmark in 1960.
The Captain David Pugh House is a historic 19th-century Federal-style residence on the Cacapon River in the unincorporated community of Hooks Mills in Hampshire County, West Virginia, United States. It is also known by its current farm name, Riversdell. It is a 2+1⁄2-story frame dwelling built in 1835. It sits on a stone foundation and has a 2+1⁄2-story addition built in 1910. The front facade features a centered porch with shed roof supported by two Tuscan order columns. The rear has a two-story, full-width porch recessed under the gable roof. Also on the property are a contributing spring house, shed, outhouse, and stone wall.

Beall-Air, also known as the Colonel Lewis William Washington House, is a two-story stuccoed brick house in classical revival style near Halltown, West Virginia. It was the home of Colonel Lewis William Washington, great-great nephew of President George Washington and hostage in John Brown's raid on Harpers Ferry, West Virginia.
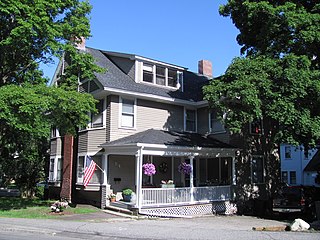
The Brande House is a historic house in Reading, Massachusetts. Built in 1895, the house is a distinctive local example of a Queen Anne Victorian with Shingle and Stick style features. It was listed on the National Register of Historic Places in 1984.

Scanlon Farm is a late 19th-century loghouse and farm overlooking Three Churches Run east of the unincorporated community of Three Churches, West Virginia. It was listed on the National Register of Historic Places on February 3, 1988.
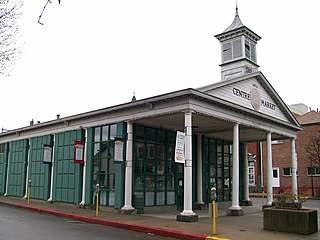
The Center Wheeling Market is a historic public market located along Market Street between 22nd and 23rd Streets in Wheeling, Ohio County, West Virginia. It consists of the Center Wheeling Market building as well as the Center Wheeling Fish Market. The 1853 Center Wheeling Market building was designed by architect Thomas Pope as an open market. The building is of neo-classical style with three bays and structural cast iron Doric order columns. It has a gable roof and features a belfry complete with bell. The 1890 open brick, neo-Romanesque section was designed by Wheeling architect Edward B. Franzheim. It has brick piers that support a hipped roof with cross gables and a three-foot overhang. In 1900, a wooden enclosure was built at the northern bay to house the Center Wheeling Fish Market.
Moses Nadenbousch House, also known as Red Hill and Woodside Farm, is a historic home located near Martinsburg, Berkeley County, West Virginia. It was built in 1885 and is a 2+1⁄2-story, five bay, "I"-house wood frame dwelling with Italianate-style details. It is set on a limestone foundation and has an intersecting gable roof. Also on the property is a shed, large bank barn (1903), and garage.

Miller Tavern and Farm is a historic home and farm located near Martinsburg, Berkeley County, West Virginia. The main house is "L" shaped and consists of a vernacular tavern building, built about 1813, to which is appended a Greek Revival-style "I"-house built about 1831. The house of painted brick and wood construction. It has an intersecting gable roof structure clad in standing seam metal. Also on the contributing property is the Dr. John Magruder House, privy, smokehouse, barn, bank barn, and two sheds.
Watkins Ferry Toll House was an historic toll house located at Martinsburg, Berkeley County, West Virginia. It was built in 1837, and was a small rectangular stone building, measuring approximately 17 feet wide by 23 feet deep. It had a gable roof and featured Greek Revival-style architectural details. While being used as a private dwelling, it burned on February 8, 1985. The remains of the foundation were finally removed in early 2004 to make room for a housing development.

Johnston-Truax House is a historic home located at Weirton, Hancock County, West Virginia. The original log section was built in 1785, and expanded about 1850 and in 1886. It is a 1+1⁄2-story building with a one-story wing. It has log walls covered with clapboard and in turn with siding. It features a full porch with a shed roof.
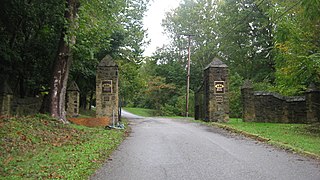
Vancroft, also known as Mt. St. George Historic District, is a historic home and national historic district. It is located near Wellsburg, Brooke County, West Virginia. It encompasses 10 contributing buildings, one contributing structure, and one contributing object associated with the manor house. The manor house was designed by Alden & Harlow in 1901 for steel magnate Joseph B. Vandergrift. It is a Shingle Style dwelling with broad gable roofs, a rough stone turret, and stone chimney. Also on the property are a pergola, a club house or retreat house, spring house, race track, grotto, farm manager's house, two farm laborer's residences, mill, barn, and "the Apple House." The property was purchased by the Catholic Knights of St. George and operated as a home for the aged. In 1998, it was purchased by the Catholic Knights of America.

Kenmore,, is a historic house in Spotsylvania County, Virginia, United States. It was built in 1829 by Samuel Alsop, Jr. (1776–1859) for his daughter Ann Eliza and her husband, John M. Anderson. The home bears the same name as the home of Fielding and Betty Lewis in nearby Fredericksburg, Virginia. To distinguish the houses, Kenmore in Spotsylvania County was renamed Kenmore Woods. Samuel Alsop, Jr. designed a number of homes in Spotsylvania County. In addition to Kenmore, he also designed and built "Oakley" for another daughter as well as his own home, "Fairview". In all, Alsop designed and built 10 homes.

Shady Grove is a historic home located near Gladys, Campbell County, Virginia. It was built in 1825, and is a 1+1⁄2-story, brick Federal-style farmhouse with a gable roof. The house has double-pile, center-passage plan. The house was built by Paulina Cabell Henry on land inherited from her father, Dr. George Cabell of Point of Honor, Lynchburg, Virginia.

Kittiewan, originally known as Millford, is a historic plantation house located near New Hope, Charles City County, Virginia. It was built in the 18th century, and is a typical Colonial-period medium-size wood-frame Virginia Tidewater plantation house. It consists of a 1+1⁄2-story, main section with a gable roof, with an original gable roofed ell and later lean-to addition.
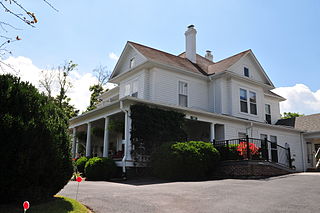
Dr. Virgil Cox House is a historic home located at Galax, Virginia. It was built about 1913, and is a large 2+1⁄2-story frame dwelling with Queen Anne and Colonial Revival style design elements. It has a complex exterior presentation, complex roof plan, and an equally complex floor plan. The house is sheathed in German siding and features irregular, front-gable projections on the facade and north side; a projection with a polygonal bay on the southwest corner, a gable-roof dormer on the facade; and a small, upper balcony on the facade with attenuated Tuscan columns and pilasters. Also on the property are a contributing boxwood garden and outbuilding.
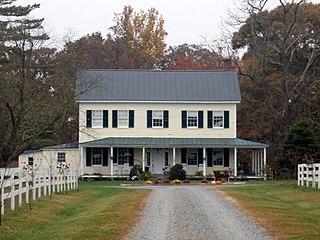
Cleydael, also known as Quarter Neck, is a historic home located near Weedonville, King George County, Virginia. It was built in 1859, and is a two-story, five bay, frame dwelling. It has a standing seam, metal gable roof and wraparound porch. The house served as the summer residence for King George County's wealthiest resident, Dr. Richard H. Stuart.

Pilgrim's Rest, also known as Belle Mont Grove and Mount Wesley, is a historic home and national historic district located near Nokesville, Prince William County, Virginia. It dates to the 18th century, and is a 2+1⁄2-story, three-bay, Tidewater style, frame dwelling with a double-pile, side hall plan. It has a one-story, gable-roofed, rebuilt kitchen and dining addition dated to 1956, when the house was remodeled. The house features a pair of unusual exterior brick chimneys on the south end with a two-story pent closet. Also included in the district are a late-19th century frame granary / barn, a frame, gable-roofed tool shed, and an icehouse constructed of concrete block with a metal gable roof. In 1996–1998, the Kinsley Granary was moved from the Buckland area of Prince William County, and is a 2+1⁄2-story stone structure that was rebuilt as a guest house.

The George R. Lutz House is a single family home located at 103 West Henry Street in Saline, Michigan. It was listed on the National Register of Historic Places in 1985.




















