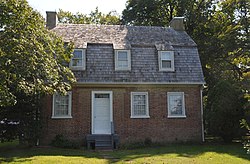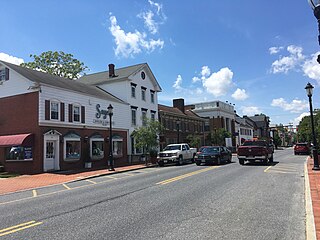
Smyrna is a town in Kent and New Castle counties in the U.S. state of Delaware. It is part of the Dover metropolitan statistical area. According to the U.S. Census Bureau, as of 2020, the population of the town is 12,883.
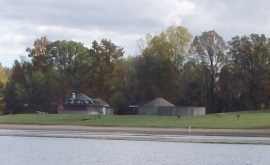
Bald Mountain State Recreation Area is a 4,637-acre (1,877 ha) state park located near Lake Orion, Michigan off M-24. It consists of some of the most rugged terrain in southeastern Michigan. The recreation area is composed of a North Unit and a South Unit, which are not contiguous. The South Unit itself includes two parts separated by M-24, but the section west of M-24 has no recreational facilities or trails and is primarily undeveloped forest and grassy plains segmented by a few through-roads.

The Cogan House Covered Bridge is a Burr arch truss covered bridge over Larrys Creek in Cogan House Township, Lycoming County, in the U.S. state of Pennsylvania. It was built in 1877 and is 94 feet 2 inches (28.7 m) long. The bridge was placed on the National Register of Historic Places in 1980, and had a major restoration in 1998. The Cogan House bridge is named for the township and village of Cogan House, and is also known by at least four other names: Buckhorn, Larrys Creek, Day's, and Plankenhorn.
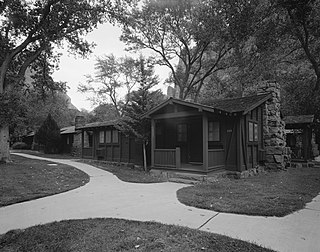
The Zion Lodge Historic District surrounds the rustic lodge originally designed by Gilbert Stanley Underwood in Zion National Park. The lodge served as the center of a group of cabins, employee dormitories and support buildings which are included in the district. A swimming pool and bathhouse were demolished in 1976. The district was expanded in 1986 to include an Underwood-designed former photography studio and additional cabins.

Appoquinimink Friends Meetinghouse, also known as the Odessa Friends Meetinghouse, is a very small but historic Quaker meetinghouse on Main Street in Odessa, Delaware. It was built in 1785 by David Wilson and added to the National Register of Historic Places in 1972. Members of the meeting, including John Hunn and his cousin John Alston, were active in the Underground Railroad and Harriet Tubman may have hid in the meetinghouse. Measuring about 20 feet (6.1 m) by 22 feet (6.7 m), it may be the smallest brick house of worship in the United States.
Wild's Mill Complex was among the last remaining industrial buildings in the formerly thriving milling community of Valatie, Columbia County, New York, United States. It was located southeast of the intersection between U.S. Route 9 and State Route 203. A five-story brick structure, it served as an historical landmark and its 5.5 acres (2.2 ha) lot contained the ruins of a previous mill. It was situated along the west bank of the Kinderhook Creek.

The Hunter's Mill Complex, also known as Rush's Mill, is an historic grist mill complex which is located on a rise above Perkiomen Creek in Hereford Township, Berks County, Pennsylvania.

Savin-Wilson House, also known as the Dew Duck Inn Hunting Club and John B. Savin House, is a historic home located near Smyrna, Kent County, Delaware. It built about 1820, and consists of a two-story, five-bay, gable-roofed brick main block with a one-story, gable-roofed frame kitchen wing. It is in a late Georgian / Federal vernacular style.
Mount Pleasant, also known as the Samuel Cahoon House, is a historic home located near Smyrna, Kent County, Delaware. It built about 1810, and consists of a two-story, five-bay, gable-roofed brick main house with an interior brick chimney stack at either gable end and a one-story, gable-roofed brick kitchen wing. It is in a late Georgian / Federal vernacular style and measures 43 feet by 25 feet. Also on the property are a contributing early 19th-century smokehouse and barn.

Breck's Mill Area, also known as Breck's Mill Area-Henry Clay Village Historic District, is a national historic district located along Brandywine Creek in unincorporated New Castle County, Delaware, near Wilmington. It encompasses 56 contributing buildings, five contributing sites, and three contributing structures. The district encompasses The Mill, The Workers' houses, and The Mill Owner's Home.

Mauck's Meetinghouse, also known as Mill Creek Church, is a historic Mennonite-Baptist meeting house located at Hamburg, Page County, Virginia. It was built between 1795 and 1800, and is a 1+1⁄2-story, planked-log structure measuring approximately 36 feet by 29 feet. The building was remodeled about 1830, with the addition of weatherboard siding and interior balconies. The entrances feature raised six-panel Federal doors and the architrave is a simple one-section molding.

The Cote House is a historic house on Goshen Center Road in Goshen, New Hampshire. Built about 1846 as a schoolhouse, it is one of a cluster of plank-frame houses in Goshen. The building served as a school until 1926, and is now a private residence. The house was listed on the National Register of Historic Places in 1985.

The Covit House is a historic house on Goshen Center Road in Goshen, New Hampshire. Built about 1800, it is one of the oldest surviving and best-preserved plank-frame houses in the town. The house was listed on the National Register of Historic Places in 1985.

The Durham House is a historic house on Ball Park Road in Goshen, New Hampshire. Built about 1860, it is one of a cluster of plank-frame houses built in the rural community in the 19th century. This one is further note for its Greek Revival features, and its construction is tentatively ascribed to James Chandler, a noted local builder. The house was listed on the National Register of Historic Places in 1985.

The Giffin House is a historic house on New Hampshire Route 10 in Goshen, New Hampshire. Built in 1835, it served as a schoolhouse until 1957, and is one of three surviving 19th century schoolhouses in Goshen. It is also part of a cluster of plank-frame houses built in the community. The house was listed on the National Register of Historic Places in 1985.

Duck Creek Aqueduct, also known as the Metamora Aqueduct and Whitewater Canal Aqueduct, is a historic aqueduct carrying the Whitewater Canal over Duck Creek in Metamora Township, Franklin County, Indiana. Built in 1846, it is the only surviving covered wood aqueduct in the United States. The aqueduct was listed on the National Register of Historic Places and designated a National Historic Landmark in 2014. It is located in the Whitewater Canal Historic District and part of the Metamora Historic District.

The Locust Creek House Complex is a historic former tavern turned farmstead at 4 Creek Road in Bethel, Vermont. Built in 1837 and enlarged in 1860, it is a rare surviving example of a rural tavern in the state, with an added complex of agriculture-related outbuildings following its transition to a new role. The property was listed on the National Register of Historic Places in 1982. It now houses residences.
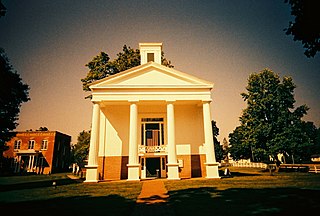
The Berrien Springs Courthouse is a former government building located at the corner of Union and Cass Streets in Berrien Springs, Michigan. It was listed on the National Register of Historic Places in 1970. It is the oldest courthouse in Michigan and today is part of the History Center at Courthouse Square and is operated by the Berrien County Historical Association.

Ruff's Mill and Concord Covered Bridge is a historical site in Smyrna, Georgia. It was listed on the National Register of Historic Places in 1980.
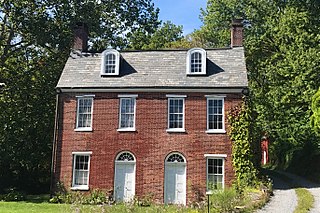
The Hixson–Mixsell House, also known as the Springtown Stagecoach Inn, is a historic building at 157 County Route 519 in the village of Springtown, in Pohatcong Township, Warren County, New Jersey. The main block was built c. 1836–1840, with a rear wing built between c. 1790 and 1840. It was added to the National Register of Historic Places on May 12, 2014 for its significance in architecture.
