
The downtown of Duluth, Minnesota, United States, is situated between Mesaba Avenue and 4th Avenue East; and located on Michigan, Superior, First, Second, and Third streets.

The Hennepin Center for the Arts (HCA) is an art center in Minneapolis, Minnesota, United States. It occupies a building on Hennepin Avenue constructed in 1888 as a Masonic Temple. The building was designed by Long and Kees in the Richardsonian Romanesque architectural style. In 1978, it was purchased and underwent a renovation to become the HCA. Currently it is owned by Artspace Projects, Inc, and is home to more than 17 performing and visual art companies who reside on the building's eight floors. The eighth floor contains the Illusion Theater, which hosts many shows put on by companies in the building.

Endion station is a former train station in Duluth, Minnesota, United States. It was built in 1899 to serve the Endion neighborhood but was relocated to Canal Park in 1986 to make way for expansion of Interstate 35. Passenger service through the station had ceased in 1961 and freight service in 1978.

Fire Station No. 1 is a former fire station in the Central Hillside neighborhood of Duluth, Minnesota, United States. The two-building complex was constructed in 1889. It was one of the first fire stations in Duluth, built as the city transitioned from a volunteer fire department to a professional municipal agency. The station consists of a Romanesque Revival engine house and a plainer stable/shop building which wraps around it in an L.

The Clearwater Masonic and Grand Army of the Republic Hall is a historic building in Clearwater, Minnesota, United States, constructed in 1888. It has served as a meeting hall for both a local Grand Army of the Republic (GAR) post, and a local Masonic Lodge, with commercial space on the ground floor. It was listed on the National Register of Historic Places in 1979 under the name Clearwater Masonic Lodge–Grand Army of the Republic Hall for having local significance in the themes of architecture and social history. It was nominated for its association with the fraternal organizations of Clearwater and many other rural Wright County communities that, in the words of historian John J. Hackett, "provided leadership, direction, and contributions to the county's political, educational, patriotic, and social life."

The Historic Triune Masonic Temple is a meetinghouse of Freemasonry in Saint Paul, Minnesota, United States, built in 1910 in the Neo-Classical Revival style, designed by Henry C. Struchen (1871–1947). The structure was built for Triune Lodge No. 190, AF & AM. It is one of the earliest and best preserved buildings erected exclusively for the use of a single Masonic Lodge. Henry Struchen, although not an architect, was a contractor and designer. He was a member of Triune Lodge and a prominent builder in the city.

This is a list of the National Register of Historic Places listings in Saint Louis County, Minnesota. It is intended to be a complete list of the properties and districts on the National Register of Historic Places in Saint Louis County, Minnesota, United States. The locations of National Register properties and districts for which the latitude and longitude coordinates are included below, may be seen in an online map.

Sacred Heart Cathedral, Sacred Heart School and Christian Brothers Home comprise a former Roman Catholic diocesan complex in the Central Hillside neighborhood of Duluth, Minnesota, United States. Sacred Heart Cathedral was built from 1894 to 1896 and served as the seat of the Roman Catholic Diocese of Duluth until 1957, after which it became a parish church. Sacred Heart School was built in 1904 and the Christian Brothers Home—a monastic residence for the school faculty—was built in 1907.

The Duluth Civic Center Historic District is a historic government complex in Duluth, Minnesota, United States. It includes the St. Louis County Courthouse, Duluth City Hall, and the Gerald W. Heaney Federal Building. The complex was designed by urban planning pioneer Daniel Burnham in 1909 and constructed over the next twenty years. It was listed as a historic district on the National Register of Historic Places in 1986 for its state-level significance in the themes of architecture and community planning and development. It was nominated for its associations with Burnham and the City Beautiful movement.

This is a list of the National Register of Historic Places listings in Lyon County, Minnesota. It is intended to be a complete list of the properties and districts on the National Register of Historic Places in Lyon County, Minnesota, United States. The locations of National Register properties and districts for which the latitude and longitude coordinates are included below, may be seen in an online map.

The Old Masonic Temple is a historic building located in Marshall, Minnesota, United States. Built in 1917, the building was listed on the National Register of Historic Places in 1982. It was nominated for being one of Minnesota's most complete examples of Egyptian Revival architecture. Delta Lodge No. 119 no longer meets in the building.
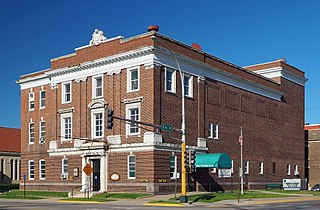
The Winona Masonic Temple is a historic Masonic Temple in Winona, Minnesota, United States, completed in 1909. Many local civic and business leaders were members of the lodge. Containing a large ballroom and other meeting space, the building was an important venue in Winona for both Masonic activities and general public events. The Winona Masonic Temple was listed on the National Register of Historic Places in 1998 for having state-level significance in the themes of art and social history. It was nominated as the headquarters of a fraternal organization important to Winona's civic and social development, and for containing Minnesota's largest collection of Masonic theatre backdrops and stage equipment.
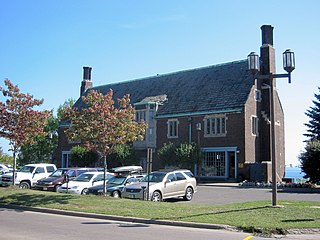
The Hartley Building is a historic office building in Duluth, Minnesota, United States. It was designed by architect Bertram Goodhue of New York City and built in 1914. The Hartley Building was listed on the National Register of Historic Places in 1989 for having local significance in the theme of architecture. It was nominated for its exemplary Tudor Revival architecture and its status as one of four local buildings designed by Goodhue, the only nationally recognized architect to produce multiple commissions in early Duluth.
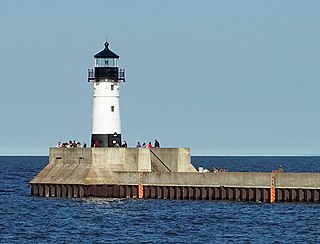
The Duluth Harbor North Pier Light is a lighthouse on the north breakwater of the Duluth Ship Canal in Duluth, Minnesota, United States.

The Duluth South Breakwater Inner Light is a lighthouse on the south breakwater of the Duluth Ship Canal in Duluth, Minnesota, United States. It forms a range with the Duluth South Breakwater Outer Light to guide ships into the canal from Lake Superior. The current structure was built from 1900 to 1901.
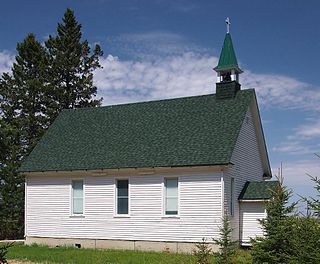
The Church of St. Joseph is a former Roman Catholic church building in the unincorporated community of Elmer, Minnesota, United States. It was built in 1913 by the Duluth and Iron Range Railroad as a bonus to settlers the company had recruited to buy its surplus land. The Church of St. Joseph was listed on the National Register of Historic Places in 2002 for its local significance in the theme of exploration/settlement. The nomination includes the associated cemetery, located across the road to the east. The property was nominated for illustrating the corporate efforts to settle northern Minnesota once it had been cleared of valuable timber.
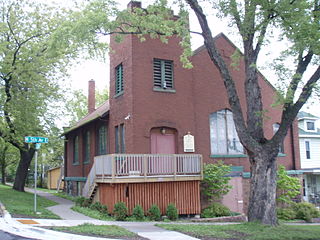
St. Mark's African Methodist Episcopal Church is a historic African Methodist Episcopal (AME) church in Duluth, Minnesota, United States. St. Mark's has played a central role in Duluth's African-American community for more than 124 years. While other black organizations have dissolved or moved to the Minneapolis–Saint Paul area, St. Mark's has been a local mainstay.

The historic Duluth Public Library is a former Carnegie library building at 101 West Second Street in Duluth, Minnesota, United States. It was constructed in 1902 as the first purpose-built facility of the Duluth Public Library. It was listed on the National Register of Historic Places in 1978 for its local significance in the themes of architecture and education. It was nominated for its Neoclassical architecture and association with early community education efforts.

The YWCA of Duluth is a former YWCA building in Duluth, Minnesota, United States. It was designed by architects Frederick German and Anton Werner Lignell and built in 1908 to provide programs and activities for Duluth's young, single women. It contained a gymnasium, swimming pool, cafeteria, meeting rooms, and apartments. In addition to the organization's usual suite of athletics, Bible study, and employment assistance, the YWCA of Duluth catered to the city's large foreign-born population with English and citizenship classes. The building was listed on the National Register of Historic Places in 2011 for its local significance in the theme of social history. It was nominated for its role in local civic development through the YWCA's social welfare efforts.
























