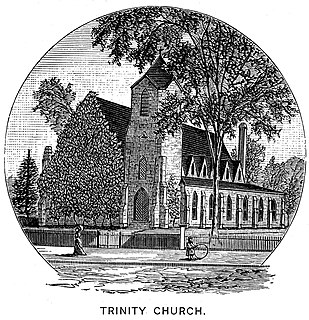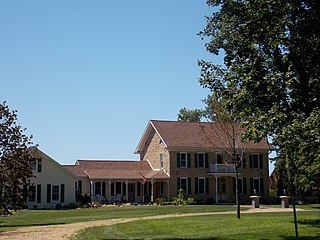
The George W. Furbeck House is a house located in the Chicago suburb of Oak Park, Illinois, United States. The house was designed by famous American architect Frank Lloyd Wright in 1897 and constructed for Chicago electrical contractor George W. Furbeck and his new bride Sue Allin Harrington. The home's interior is much as it appeared when the house was completed but the exterior has seen some alteration. The house is an important example of Frank Lloyd Wright's transitional period of the late 1890s which culminated with the birth of the first fully mature early modern Prairie style house. The Furbeck House was listed as a contributing property to a U.S. federal Registered Historic District in 1973 and declared a local Oak Park Landmark in 2002.

Trinity Episcopal Church was a historic church located at 48 Main Street in Pawtucket, Rhode Island. Built by the Episcopalians, the building was sold to the Catholics in 1977 and became the St. George Maronite Catholic Church within the Diocese of Providence. The church burned down in 2005, and was not rebuilt.

The Hickey—Osborne Block is a historic commercial-residential building in Peabody, Massachusetts. It is a distinctive repurposing of three residential structures, dating as far back as 1797, by raising them and building brick commercial ground floors beneath them. The building was listed on the National Register of Historic Places in 1985.

The Dr. Thomas Simpson House is a historic house at 114 Main Street in Wakefield, Massachusetts. It is a 2+1⁄2-story timber-frame house, in a local variant of Georgian style that is three bays wide and four deep, with a side gable roof. Its primary entrance, facing west toward Lake Quannapowitt, has sidelight windows and pilasters supporting an entablature, while a secondary south-facing entrance has the same styling, except with a transom window instead of sidelights. The core of this house was built by Dr. Thomas Simpson sometime before 1750, and has been added onto several times. It was restyled in the Federal period, when the door surrounds would have been added.

The Edgar Allan "E. A." Poe House is a historic home located at Fayetteville, Cumberland County, North Carolina.

The Bray House is a historic house at 100 Pepperell Road in Kittery Point, Maine, United States. It is one of the oldest surviving buildings in the state. Long thought to be a 17th-century structure, the architectural evidence indicates the home was probably not built before 1720. It was added to the National Register of Historic Places in 1979.

Edgar W. Howell House is a historic home located at Buffalo, Erie County, New York. It was built about 1889, and is a 2 1/2-story Late Victorian style frame dwelling with eclectic design elements. The three bay dwelling has a hipped roof and decorative entrance porch.

The Andrew Clark House, also known as the Haskell House, is a historic house on Ross Hill Road in Lisbon, Connecticut. Built about 1798, it is a good example of transitional Georgian-Federal residential architecture. It was listed on the National Register of Historic Places on June 28, 1979.

Coulter Cottage is a historic cure cottage located at Saranac Lake, town of North Elba in Essex County, New York.

Stuckman Cottage is a historic cure cottage located at Saranac Lake, town of North Elba in Essex and Franklin County, New York. It was built between 1897 and 1900 as a single family residence. It is a three-story, rectangular, gable-roofed wood-frame dwelling with numerous additions layered over each other over the years and has Colonial Revival style details. The interior is divided into apartments, one per floor, and it features a glass-enclosed verandah and multiple glazed cure porches. It was operated as a boarding cottage with care starting in 1925.

The Mansfield A. Daniels House is a historic house located 2 miles southwest of Scobey in Daniels County, Montana. It was added to the National Register of Historic Places on June 4, 1997.

McCoy House is a historic home located at Lewistown, Mifflin County, Pennsylvania, across from the Mifflin County Courthouse. It was built between 1836 and 1843, and is a 2 1/2-story, brick and frame dwelling in the Federal style. It has a gable roof and a double chimney linked at the base. Frank Ross McCoy was born in the house in 1874.

La Vista, also known as The Grove, is a historic plantation house in Spotsylvania County, Virginia, United States. It was built about 1855, and is a two-story, three bay, Federal / Greek revival style frame dwelling. It has a hipped roof, interior end chimneys, and a pedimented portico with fluted Doric order columns. Also on the property are the contributing smokehouse and the Boulware family burial grounds.

Maston House, also known as Cannon's Savannah, is a historic home located near Seaford, Sussex County, Delaware. It was built in 1727 and enlarged in 1733. It is a 1+1⁄2-story, single pile, brick structure with a gable roof in the "Resurrection Manor" style. As such, it resembles Maryland rather than Delaware houses. It has shed-roof dormers. The interior has wide floor boards and a narrow enclosed staircase winding around the chimney. It is one of Sussex County's oldest brick structures. A small frame addition from the 1970s is attached to the northern end.

Webb-Coleman House, also known as Christian's Post Office, is a historic home located near Chappells, Saluda County, South Carolina. It was built between 1800 and 1825, and is a 2 1/2-story, five-bay, Federal style farmhouse. It has a gable roof and is sheathed in weatherboard. A one-story, frame wing was added in the mid-19th century and in 1915, a one-story, gable-roofed, frame ell and shed-roofed porch. Also on the property are the contributing mid-to late-19th century cotton house, an early-20th century garage, an early 1930s dollhouse, and an early-20th century tenant house. The house operated as a post office from 1833–1844.

Ward Family House is a historic home located near Sugar Grove, Watauga County, North Carolina. It was built about 1897, and is a two-story, Queen Anne style frame dwelling. It is sheathed in novelty German siding and gables with five rows of diamond-edge wood shingles. Atop the roof is a cupola located between asymmetrically placed brick chimneys with stucco panels. A one-story rear ell was added in the 1980s.

The Peter Dierks House, also known as the Preston Creveling House, is an historic residence located in rural Clinton County, Iowa, United States. It was listed on the National Register of Historic Places in 1998.

Johnson–Denny House, also known as the Johnson-Manfredi House, is a historic home located at Indianapolis, Marion County, Indiana. It was built in 1862, and is a two-story, five bay, "T"-shaped, frame dwelling with Italianate style design elements. It has a bracketed gable roof and a two-story rear addition. It features a vestibule added in 1920. Also on the property is a contributing 1 1/2-story garage, originally built as a carriage house. It was originally built by Oliver Johnson, noted for the Oliver Johnson's Woods Historic District.

The East End Historic District is a residential historic district in Middleton, Wisconsin consisting of 37 modest homes built from the 1920s to 1950s in various styles. The district was added to the National Register of Historic Places in 2003.
The West Side Historic Residential District is a residential historic district roughly bounded by Mason, Madison, Harrison and Lyon Streets in Saginaw, Michigan. It was listed on the National Register of Historic Places in 1982.























