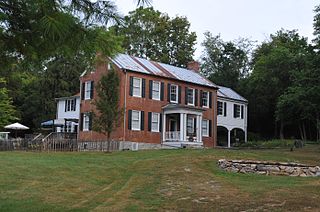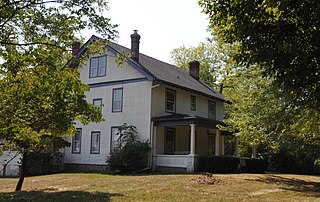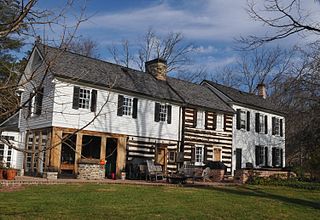
The Henry K. List House, also known as the Wheeling-Moundsville Chapter of the American Red Cross, is a historic home located at 827 Main Street in Wheeling, Ohio County, West Virginia. It was built in 1858, and consists of a two-story square main block with an offset two-story rear wing. The brick mansion features a low-pitched hipped roof with a balustraded square cupola. It has Renaissance Revival and Italianate design details. The building was once occupied by the Ohio Valley Red Cross.

Berry Hill Plantation, also known simply as Berry Hill, is a historic plantation located on the west side of South Boston in Halifax County, Virginia, United States. The main house, transformed c. 1839 into one of Virginia's finest examples of Greek Revival architecture, was designated a National Historic Landmark in 1969. The surviving portion of the plantation, which was once one of the largest in the state, is now a conference and event center.

Cedar Lawn, also known as Berry Hill and Poplar Hill, is one of several houses built near Charles Town, West Virginia for members of the Washington family. Cedar Lawn was built in 1825 for John Thornton Augustine Washington, George Washington's grand-nephew. The property was originally part of the Harewood estate belonging to Samuel Washington. The property that eventually became Cedar Lawn was left to Samuel's son, Thornton Washington, who built "Berry Hill", named for his wife's family. Berry Hill was destroyed by fire, and John Thornton Augustine built Cedar Lawn when he inherited.

Smith-Giltinan House is a historic home located at Charleston, West Virginia. It is a three-story dwelling with an asymmetrical plan. It was built about 1888 and many of its details are in the Queen Anne style. It features an asymmetrical plan, projecting bays, varied materials and textures, and elaborate porch details. The house is six bays wide by six bays deep and the roof is basically a steeply pitched hip shape, covered with asphalt shingles. There is a polygonal tower on the north side.

Priscilla Strode Turner House is a historic home located at Beddington, Berkeley County, West Virginia. It was built about 1850 and is a two-story, five-bay, brick dwelling in the Greek Revival style. It has an L-shaped plan and is topped by a gable roof. Also on the property is a stone spring house, also dated to about 1850. Angeline Turner, a daughter of Ehud and Priscilla Strode Turner, married Lincoln associate Ward Hill Lamon in 1850.

Owen Tudor Hedges House, also known as Fairstone and Cedar Grove, is a historic home near Hedgesville, Berkeley County, West Virginia. It was built in 1860 and is a two-story, five-bay, brick Greek Revival style dwelling with a gable roof. It features a one-story, full-width porch along the front facade, with a hipped roof. Also on the property is a barn (1859), ice house, slave house, outbuilding, two sheds, and a well house / gazebo.

Overlook, also known as the William Douglass Harlan House, is a historic home located near Martinsburg, Berkeley County, West Virginia. It was built in 1917 and is a two-story, stucco finished, wood frame Colonial Revival-style dwelling. It sits on a limestone foundation and has a slate-covered gable roof. It features a full-length porch across the front facade with a hipped roof supported by four Tuscan order columns. Also on the property is a wood-frame garage, wood frame barn and corn crib, and a water pump.

Elias Pitzer House is a historic home located near Martinsburg, Berkeley County, West Virginia. It was built in 1856 and is an "L"-shaped, two-story, brick Greek Revival-style dwelling. It is five bays wide and has a gable roof. The front entry features a one-story, one bay, Greek Revival-style portico.
R.C. Ropp House is a historic home located at Martinsburg, Berkeley County, West Virginia. It was built in 1928 and is a two-story, two bay, frame vernacular house with some Colonial Revival details. It sits on a concrete block foundation and has a standing seam, metal gable roof. It is built of parts ordered from the Sears and Roebuck Company. Also on the property is a garage (1928).
Strayer-Couchman House, also known as the Couchman House or Susan Couchman House, is a historic home located near Martinsburg, Berkeley County, West Virginia. It was built about 1850, and is a two-story, "L"-shaped, clapboard sided log house in the Greek Revival style. It has a gable roof and a one-story, one bay, period entrance porch with a flat roof. The oldest section of the rear ell was built about 1810 and connected to the main house between 1860 and 1880.

Nathan VanMetre House is a historic home located near Martinsburg, Berkeley County, West Virginia. It was built in 1872, and is a two-story, eight bay wide rectangular brick house with a steeply pitched gable roof, in the Greek Revival style. The main section of the house is five bays wide. Also on the property is a small brick smokehouse (1872), large bank barn (1872), garage, two silos, and chicken house.

Miller Tavern and Farm is a historic home and farm located near Martinsburg, Berkeley County, West Virginia. The main house is "L" shaped and consists of a vernacular tavern building, built about 1813, to which is appended a Greek Revival-style "I"-house built about 1831. The house of painted brick and wood construction. It has an intersecting gable roof structure clad in standing seam metal. Also on the contributing property is the Dr. John Magruder House, privy, smokehouse, barn, bank barn, and two sheds.
R. T. Price House is a historic home located at Williamson, Mingo County, West Virginia. It was designed by noted West Virginia architect Levi J. Dean and built about 1940. It has a 1+1⁄2-story main block with one story east and west wings. It has side gable roofs, and is faced in red brick. The house exhibits design features in the Tudor Revival style.

Johnston-Meek House is a historic home located at Huntington, Cabell County, West Virginia. It is a two-story, brick Colonial Revival style dwelling with a hipped roof. The original section was built in 1832, with additions in 1838, 1923, and 1941. The 1923 Colonial Revival entrance portico and a number of other significant modifications were designed by local architect Sidney L. Day.
Dr. Flavius Brown House is a historic home located at Summersville, Nicholas County, West Virginia. It was built in 1925, and is a two-story Classical Revival style frame dwelling with a hipped roof. It features a two-story, gabled portico with slender, two-story Doric order columns.

Carter Farm, also known as "Everbreeze," is a historic house and farm located near West Liberty, Ohio County, West Virginia. The main house was built between 1848 and 1852, and is a 1+1⁄2-story brick residence in the Greek Revival style. It features a hipped roof and symmetrical facade. The original portico was replaced in 1946. Also on the property are a one-story, gabled-roof masonry slave quarters; a masonry, outdoor detached kitchen; the "Wool House," built in 1819; and a large, 2+1⁄2-story barn.

Elm Hill, also known as the Campbell-Bloch House, is a historic house and national historic district located near Wheeling, Ohio County, West Virginia. The district includes two contributing buildings and one contributing site. The main house was built about 1850, and is a 2+1⁄2-story, brick house with a low 2-story wing in the Greek Revival style. It has an L-shaped plan, a 3-bay entrance portico, and hipped roof with an octagonal bell-cast central cupola. The interior has a central formal hall plan. Also on the property are a contributing brick, spring house / smoke house and a small cemetery dating to about 1835.

Walton Wait House was a historic home located at Parkersburg, Wood County, West Virginia. It was built between about 1860 and 1870, and is a two-story, frame house in a transitional Greek Revival / Italianate style. It has a gable roof with an intersecting side gable. It was moved to its present location about 1924, with the former front facade now oriented to the rear.

Four Stairs is a historic home located at Great Falls, Fairfax County, Virginia. The earliest section was built about 1737, as a gable-roofed, one-room, one-story with loft log house. It was later enlarged with a shed-roofed west side log pen and rear shed-roofed timber-framed kitchen. These early sections were raised to two-stories after 1796. A two-story, three-bay, parlor-and-side-hall-plan frame addition in the Greek Revival style was built about 1850, and became the focus of the house. The house was restored in 2002–2004. Also on the property are a contributing a family cemetery and a stone-lined hand-dug well.

Hassel T. Hicks (1896–1952) was an American architect from Welch, West Virginia.


















