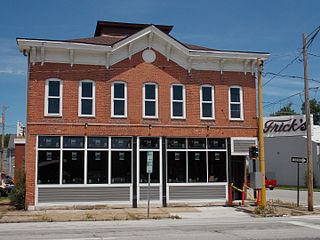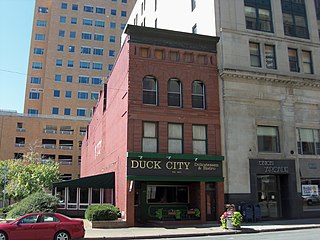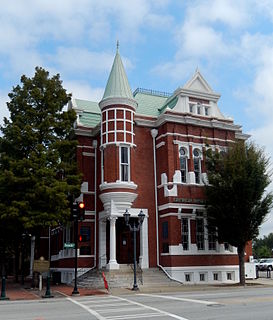
The Financial District of Lower Manhattan, also known as FiDi, is a neighborhood located on the southern tip of Manhattan island in New York City. It is bounded by the West Side Highway on the west, Chambers Street and City Hall Park on the north, Brooklyn Bridge on the northeast, the East River to the southeast, and South Ferry and the Battery on the south.

The Midtown Exchange is a large commercial building located in the Midtown Phillips neighborhood, in Minneapolis, Minnesota, United States. It is the second-largest building in Minnesota in terms of leasable space, after the Mall of America. It was built in 1928 as a retail and mail-order catalog facility for Sears, which occupied it until 1994. It lay vacant until 2005, when it was transformed into multipurpose commercial space.

The Livestock Exchange Building in Omaha, Nebraska, was built in 1926 at 4920 South 30 Street in South Omaha. It was designed as the centerpiece of the Union Stockyards by architect George Prinz and built by Peter Kiewit and Sons in the Romanesque revival and Northern Italian Renaissance Revival styles. In 1999 it was designated an Omaha Landmark and listed on the National Register of Historic Places. The Union Stockyards were closed in 1999, and the Livestock Exchange Building underwent an extensive renovation over the next several years.

The Clay Office and Conference Center is a renovated office complex formerly known as the Clay School. It is located at 453 Martin Luther King, Jr. Boulevard in Midtown Detroit, Michigan. It is the oldest school building in the city of Detroit. It was listed on the National Register of Historic Places and designated a Michigan State Historic Site in 1982.

The Detroit–Columbia Central Office Building is a building located at 52 Selden Street in Midtown Detroit, Michigan. It is also known as the Michigan Bell Telephone Exchange. The building was listed on the National Register of Historic Places in 1997.

The Cass Park Historic District is a historic district in Midtown Detroit, Michigan, consisting of 25 buildings along the streets of Temple, Ledyard, and 2nd, surrounding Cass Park. It was listed on the National Register of Historic Places in 2005 and designated a city of Detroit historic district in 2016.

The Mausert Block is a historic commercial building at 19—25 Park Street in Adams, Massachusetts. Built in 1900-01, it is a prominent local example of Romanesque Revival architecture. It is one of the four brick buildings on Park Street along with the P. J. Barrett Block, Jones Block, and Armory Block, and was listed on the National Register of Historic Places in 1982.

The Pasadena Apartments is an apartment building located at 2170 East Jefferson Avenue in Detroit, Michigan. It was listed on the National Register of Historic Places in 1985.

The Telephone Exchange Building is a historic building at 23 Union Street in downtown Norwich, Connecticut, behind Norwich Town Hall. Built in 1906-07, it was the first purpose-built telephone exchange building in the city, and is a little-altered example of period exchanges built by the Southern New England Telephone Company. The building now houses city offices. It was listed on the National Register of Historic Places on November 28, 1983.

Frick's Tavern, also known as Frick's Place, is an historic building located in the West End of Davenport, Iowa, United States. It has been listed on the National Register of Historic Places since 1974. The building is a two-story brick structure that sits on the northwest corner of West Third and Fillmore Streets. It is part of a small commercial district near the historic German neighborhoods and the industrial areas along the Mississippi River. It is a typical commercial building in the West End which combined commercial space on the first floor and apartments on the second floor.

The Schmidt Block , also known as the F.T. Schmidt Building, is a historic building located in downtown Davenport, Iowa, United States. It was individually listed on the National Register of Historic Places in 1983. In 2020 it was included as a contributing property in the Davenport Downtown Commercial Historic District.

The Louis Hebert House is a historic building located on the east side of Davenport, Iowa, United States. The property was listed on the National Register of Historic Places in 1983.

The Telephone Co. Building in Grand Forks, North Dakota, United States, was built in 1904. It was listed on the National Register of Historic Places in 1982.

The Cedar Rapids Post Office and Public Building, also known as the Witwer Building, is an historic building located in downtown Cedar Rapids, Iowa, United States. It was individually listed on the National Register of Historic Places in 1982. In 2015 it was included as a contributing property in the Cedar Rapids Central Business District Commercial Historic District.

The Civic Center Financial District is a historic district composed of five buildings near the intersection of Colorado Boulevard and Marengo Avenue in Pasadena, California. The Security Pacific Building and the Citizens Bank Building are located at the intersection itself and considered the centerpieces of the district, while the MacArthur, Mutual, and Crown Buildings are located on North Marengo. The buildings, which were built between 1905 and 1928, are all architecturally significant buildings used by financial institutions in the early 20th century.

Augusta Cotton Exchange Building is a historic building in Augusta, Georgia. It was designed by Enoch William Brown and built in the mid-1880s during a cotton boom. The structure includes ornate details and ironwork and is considered High Victorian architecture. Materials for its construction were supplied locally by Charles F. Lombard's foundry. It was added to the National Register of Historic Places on July 20, 1978. It is located on Reynolds Street.

The American Stock Exchange Building, formerly known as the New York Curb Exchange Building and also known as 86 Trinity Place or 123 Greenwich Street, is the former headquarters of the American Stock Exchange. Designed in two sections by Starrett & van Vleck, it is located between Greenwich Street and Trinity Place in the Financial District of Lower Manhattan in New York City, with its main entrance at Trinity Place. The building represents a link to the historical practices of stock trading outside the strictures of the New York Stock Exchange (NYSE), which took place outdoors "on the curb" prior to the construction of the structure.

Duncan Farm is an archaeological site located on a farmstead south of Illinois Route 100 in Jersey County, Illinois, near the city of Grafton. The site, which dates from the Woodland period, includes two burial mounds and a habitation site. The site was part of the Hopewell exchange system in Illinois and is the closest neighboring village site to the Golden Eagle regional transaction center, a major trade and social hub in the system. Archaeologists have suggested that the site is a local transaction center in the Golden Eagle site's region due to its two large mounds, which are roughly 200 feet (61 m) long and 100 feet (30 m) wide each. In addition, the site is archaeologically significant due to its distinctive stratification, which allows its artifacts to be easily dated.

The First National Bank of Mason City, also known as Norwest Bank Building and City Center of Mason City, is a historic building located in Mason City, Iowa, United States. It was designed by the Des Moines architectural firm of Liebbe, Nourse & Rasmussen, and it was the only Mason City commission for this firm. Completed in 1911, it was constructed by C.E. Atkinson of Webster City, Iowa who had built several other H.F. Liebbe designs. The 6½-story building follows the Early Commercial style. It features modestly decorated main floor and attic level with five floors of rather plain brick construction in between. The bank occupied most of the first floor and some of the office space above, while the other office space was taken up by professional offices. By the 1960s the bank occupied the whole building. John Dillinger, Baby Face Nelson, John Hamilton and Tommy Carroll robbed the bank on March 13,1934 and stole about $50,000. Dillinger was wounded in an exchange of gunfire during the heist. The building to the north of the bank was torn down in 1982 and a two-story annex to the bank replaced it. The bank building was individually listed on the National Register of Historic Places in 1997, and as a contributing property in the Mason City Downtown Historic District in 2005. City Center of Mason City Inc. bought the building in 1995, and remodeled it into apartments and offices.

The Consolidated Royalty Building, on S. Center St. in Casper, Wyoming, was built in 1917. It was designed by architects Garbutt and Weidner in Early Commercial style. It has also been known as the Con Roy Building and as the Oil Exchange Building. It was listed on the National Register of Historic Places in 1993.
























