
The Amos B. Coe House is a historic home in Minneapolis, Minnesota, in the United States. It was built for a local real estate developer in 1884 in the Eastlake Style of Queen Anne architecture. A carriage house in the Shingle Style was added in 1886.

Krippendorf-Dittman Company is a registered historic building in Cincinnati, Ohio, listed in the National Register on March 3, 1980.

This list is of the properties and historic districts which are designated on the National Register of Historic Places or that were formerly so designated, in Hennepin County, Minnesota; there are 181 entries as of May 2021. A significant number of these properties are a result of the establishment of Fort Snelling, the development of water power at Saint Anthony Falls, and the thriving city of Minneapolis that developed around the falls. Many historic sites outside the Minneapolis city limits are associated with pioneers who established missions, farms, and schools in areas that are now suburbs in that metropolitan area.

The Fitzpatrick Building in Saint Paul, Minnesota, United States, is an 1890 Queen Anne style commercial building featuring corner turret and pressed-metal relief. It is listed on the National Register of Historic Places.

The Pittsburgh Plate Glass Company Building, also known as the Northern Implement Company and the American Trio Building, is a warehouse building in downtown Minneapolis, Minnesota. PPG Industries of Pittsburgh constructed the structure. It was designed by thearchitectural firm Kees and Colburn and shows strong influences of architect Louis Sullivan. The arches in the top floor windows are modeled after Louis Sullivan's designs, which in turn were influenced by Henry Hobson Richardson's Richardsonian Romanesque style. The corners of the building are subtly chamfered in at the bottom and rise toward a flaring cornice at the top, echoing John Wellborn Root's design of the Monadnock Building in Chicago.
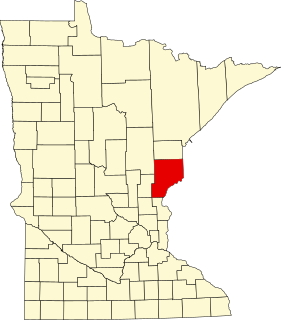
This is a list of the National Register of Historic Places listings in Pine County, Minnesota. It is intended to be a complete list of the properties and districts on the National Register of Historic Places in Pine County, Minnesota, United States. The locations of National Register properties and districts for which the latitude and longitude coordinates are included below, may be seen in an online map.

The Palmer Park Boulevard Apartments District is a collection of three apartment buildings located in Highland Park, Michigan. The district was listed on the National Register of Historic Places in 1992.
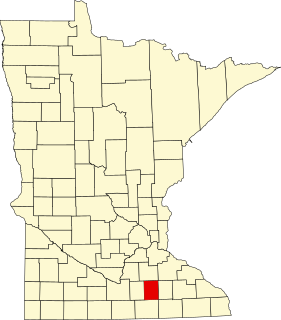
This is a list of the National Register of Historic Places listings in Steele County, Minnesota. It is intended to be a complete list of the properties and districts on the National Register of Historic Places in Steele County, Minnesota, United States. The locations of National Register properties and districts for which the latitude and longitude coordinates are included below, may be seen in an online map.

The Linograph Company Building, also known as the Englehart Manufacturing Company Building and RiverWalk Lofts , is a historic building located in downtown Davenport, Iowa, United States. It was listed on the Davenport Register of Historic Properties and on the National Register of Historic Places in 2009.
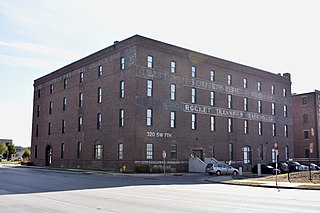
The Hawkeye Transfer Company Warehouse, also known as the Rocket Transfer Building, is an historic building located in downtown Des Moines, Iowa, United States. The building was built by Frederick Hubbell who founded F.M. Hubbell and Son, which became Hubbell Realty Co. The company has retained ownership of the building since it was built. Plans were approved in 2009 to convert the building, as well as the Schmitt and Henry Manufacturing Company complex, into loft apartments. It was listed on the National Register of Historic Places in 2010.

The National Biscuit Company Building, also known as National Biscuit Company Flats, is an historic building located in downtown Des Moines, Iowa, United States. The heavy timber and masonry building was built in 1906. Only half of the planned building was completed, and the north half of the property was later sold. It initially served as a production and distribution facility for the National Biscuit Company. Architect William F. Wilmouth, who designed the company's buildings is presumed to be the architect of this four-story Neoclassical building. Benson & Marxer served as the contractors. Des Moines was the third largest sales territory for the company. It was one of a few bakeries in the company that produced the Uneeda Biscuit, and it was one of three that produced a corn cracker in the mid-1920s.
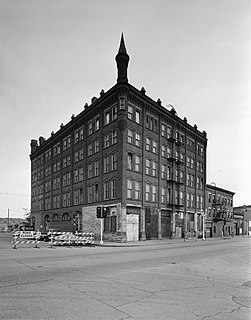
The Bishop's Block, also known as the Bishop's Block Apartments, is an historic building located in Dubuque, Iowa, United States. It was individually listed on the National Register of Historic Places in 1994. It was included as a contributing property in the Old Main Street Historic District in 2015.
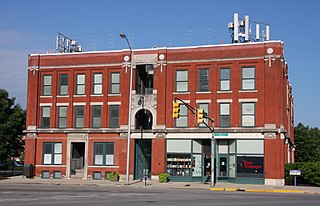
The Emelie was built in 1902 by German immigrant Frederick Schmid and named for his wife. The building was saved and restored by Browning Day Mullins Dierdorf Architects to serve as the company's corporate headquarters from 1987 to 2003. It is three stories, constructed of red brick and gray limestone. The building also includes a garden level. It is built in the German Renaissance Revival Architecture style. It has fine decorative detailing, totaling 35,000 square feet (3,300 m2). It has also served as an apartment building and commercial space.
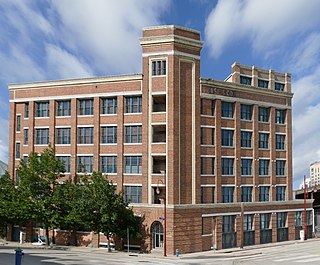
The National Biscuit Company Building, located at 15 North Chenevert in Houston, Texas, was built for Nabisco in 1910, and listed on the National Register of Historic Places on February 20, 1998. The structure was converted to apartments and is now known as City View Lofts.

116 John Street is a historic office tower at the southwest corner of John Street and Pearl Street in the Financial District of Lower Manhattan in New York City. It was built in 1931, and is a 35-story brick and terra cotta building consisting of a three-story base, a 19-story shaft, and 12 upper stories that recede in a series of setbacks. The building features Art Deco style design elements at the recessed entrances and in the lobby. Built as a speculative office building for insurance companies, the building interior was rehabilitated in 2013 and some floors converted to apartments.

The Wyndham is a historic apartment building located at Indianapolis, Indiana. It was built in 1929, and is a seven-story, four bay wide, Tudor Revival style multicolor brick building. It features a recessed central entrance with pointed limestone arch, intricately detailed oriel window at the second and third floors, and a parapet with four blind trefoil arches.

Linwood Colonial Apartments, also known as Colonial Park Apartments, is a historic garden apartment complex and national historic district located at Indianapolis, Indiana. It was built in 1937–1938, and consists of three three-story, Colonial Revival style red brick buildings. It has 106 apartments and includes a "U"-shaped building and two stepped plan buildings.

Shortridge–Meridian Street Apartments Historic District is a national historic district located at Indianapolis, Indiana. The district encompasses 136 contributing buildings in a predominantly residential section of Indianapolis. It was developed between about 1900 and 1951, and includes representative examples of Colonial Revival, Classical Revival, Late Gothic Revival, Mission Revival, Renaissance Revival, Bungalow / American Craftsman, and Art Deco style architecture. Located in the district is the separately listed Shortridge High School. Other notable buildings include the Vernon Court Apartments (1928), Fronenac Apartments (1951), Biltmore Apartments (1927), Meridian Apartments (1929), New Yorker Apartments (1917), Howland Manor (1929), Powell-Evans House (1911), Harms House (1906), Dorchester Apartments (1921), and Martin Manor Apartments (1916).

River Inn is a historic building located in Fergus Falls, Minnesota, United States. This was the third of three first-class hotels built in the central business district. Completed in 1929, it replaced the Hotel Kaddatz as the city's premier hotel. It also assured that the Federal Courthouse, located across the street, did not relocate to Detroit Lakes in the 1920s. The River Inn provided accommodations for judges, jurors, lawyers, and court visitors. Boston architect Vernon A. Wright developed the hotel and designed the building. His father was George B. Wright, one of the city's founders. Vernon Wright also co-founded the Otter Tail Power Company. The four-story brick structure with Indiana limestone trim, features elements of the Medieval Revival style, the only commercial building downtown in that style. It was built by the Lauritzen Construction Company. While owned by Wright until his death in 1938, the hotel was managed by the Roberts Hotel Chain of Winona, Minnesota. The building was extensively renovated after Al C. Kavli acquired the property in 1965, reducing the number of rooms from 96 to 15 and converting the rest into apartments. It was listed on the National Register of Historic Places in 1988.

The Standard Building, also known as the Blue Cross Building or as the Gugle Building, is a historic building in Downtown Columbus, Ohio. The building was built in 1912. Early tenants included the Lancaster Tire & Rubber Company, the Mutual Life Insurance Company, Irwin Manufacturing Company, and the Grid Graph Company. It also served as the regional headquarters of Standard Oil of Ohio, from 1917 to 1955, occupying its sixth (top) floor. It was listed on the National Register of Historic Places and the Columbus Register of Historic Properties in 2019. Also in 2019, the building owner Connect Real Estate began redeveloping the building into apartments, with 45 units, including 35 micro studio apartments and 10 one-bedroom units. Connect Real Estate sought the building's historic listings for tax credits in refurbishing it. The realty company owns the adjacent Winders Motor Sales Company building, which it has separately listed on historic registers to make restoration more affordable.
























