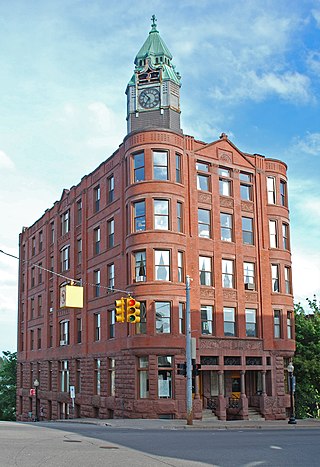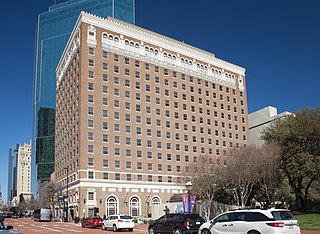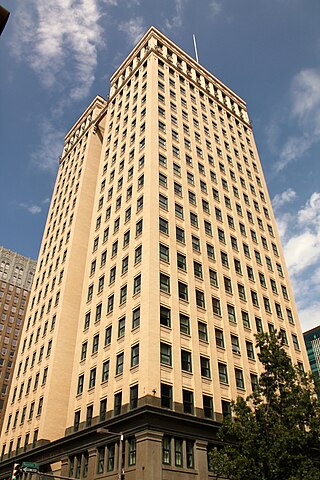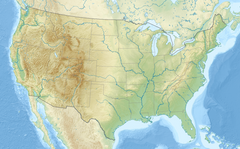
The Flatiron Building, originally the Fuller Building, is a 22-story, 285-foot-tall (86.9 m) steel-framed triangular building at 175 Fifth Avenue in the Flatiron District neighborhood of Manhattan in New York City. Designed by Daniel Burnham and Frederick P. Dinkelberg, and sometimes called, in its early days, "Burnham's Folly", it was opened in 1902. The building sits on a triangular block formed by Fifth Avenue, Broadway, and East 22nd Street—where the building's 87-foot (27 m) back end is located—with East 23rd Street grazing the triangle's northern (uptown) peak. The name "Flatiron" derives from its triangular shape, which recalls that of a cast-iron clothes iron.

The Singer Building was an office building and early skyscraper in Manhattan, New York City. The headquarters of the Singer Manufacturing Company, was at the northwestern corner of Liberty Street and Broadway in the Financial District of Lower Manhattan. Frederick Gilbert Bourne, leader of the Singer Company, commissioned the building, which architect Ernest Flagg designed in multiple phases from 1897 to 1908. The building's architecture contained elements of the Beaux-Arts and French Second Empire styles.

Texas and Pacific Station, commonly known as T&P Station, is a terminal Trinity Railway Express and TEXRail commuter railroad station is located at 1600 Throckmorton Street in Fort Worth, Texas, on the south side of downtown. It is the current western terminus of the TRE commuter line, and is located near the Fort Worth Convention Center, the Fort Worth Water Gardens, Sundance Square and Tarrant County government facilities. T&P Station features free parking which can be accessed from West Vickery Boulevard.

The Reliance Building is a skyscraper located at 1 W. Washington Street in the Loop community area of Chicago, Illinois. The first floor and basement were designed by John Root of the Burnham and Root architectural firm in 1890, with the rest of the building completed by Charles B. Atwood in 1895. It is the first skyscraper to have large plate glass windows make up the majority of its surface area, foreshadowing a design feature that would become dominant in the 20th century.

The Rookery Building is a historic office building located at 209 South LaSalle Street in the Chicago Loop. Completed by architects Daniel Burnham and John Wellborn Root of Burnham and Root in 1888, it is considered one of their masterpiece buildings, and was once the location of their offices. The building is 181 feet (55 m) in height, twelve stories tall, and is considered the oldest standing high-rise in Chicago. It has a unique construction style featuring exterior load-bearing walls and an interior steel frame, providing a transition between accepted and new building techniques. The lobby was remodeled in 1905 by Frank Lloyd Wright. From 1989 to 1992, the lobby was restored to Wright's design.

1 Wall Street Court is a residential building in the Financial District of Manhattan in New York City, United States. The 15-story building, designed by Clinton and Russell in the Renaissance Revival style, was completed in 1904 at the intersection of Wall, Pearl, and Beaver Streets.

The Empire Building is an office building and early skyscraper at 71 Broadway, on the corner of Rector Street, in the Financial District of Manhattan in New York City. It was designed by Kimball & Thompson in the Classical Revival style and built by Marc Eidlitz & Son from 1897 to 1898. The building consists of 21 stories above a full basement story facing Trinity Place at the back of the building and is 293 feet (89 m) tall. The Empire Building is a New York City designated landmark and is listed on the National Register of Historic Places (NRHP). It is also a contributing property to the Wall Street Historic District, a NRHP district created in 2007.

The Hamilton Building also known as The Flatiron Building of Bellingham and the Bellingham Bay Furniture Building was the first "skyscraper" in Bellingham. Built in 1908 for Talifero Simpson Hamilton's growing Bellingham Bay (B.B.) Furniture Company established in 1889, the building cost $100,000 and used thirty-five thousand barrels of cement along with 200,000 pounds of steel. Due to its triangular shape and resemblance to the Fuller Building in New York, the building instantly garnered the flatiron nickname. It was Bellingham's tallest structure until 1926.

The Blackstone Hotel is the tallest hotel in downtown Fort Worth, Texas, at 268 ft (82 m) tall. Located on the corner of Fifth and Main Streets, it is noted for its Art Deco design with terracotta ornamentation and setbacks on the top floors. The hotel was constructed in 1929 and operated for over 50 years before it sat vacant for nearly 20 years. The Blackstone Hotel guest list is full of notable people including Presidents of the United States: Harry S. Truman, Dwight D. Eisenhower, John F. Kennedy, Lyndon B. Johnson, and Richard M. Nixon. The hotel was also host for a few movie stars such as Bob Hope, Clark Gable, and Elvis Presley. It was added to the National Register of Historic Places on February 2, 1984. The building was restored in the late 1990s and is still in use today as the Courtyard Fort Worth Downtown/Blackstone, although it is still known as the "Blackstone Hotel" to those who live in or have ties to Fort Worth.

The Kress Building, also known as S.H. Kress and Co. Building, is a Classical Moderne Art Deco building in downtown Fort Worth. Designed by New York architect Edward F. Sibbert, the five-story Kress building served the “five-and-dime” chain from 1936 through 1960 and was one of the only major construction projects in Fort Worth built using private money during the Great Depression. It was listed on the National Register of Historic Places in 2007. In 2016, the building was converted into downtown housing.

The William R. Cotter Federal Building is a historic post office, courthouse, and federal office building located at 135–149 High Street in Hartford, Connecticut. It was the courthouse for United States District Court for the District of Connecticut until 1963.

The Eldon B. Mahon United States Courthouse is a courthouse of the United States District Court for the Northern District of Texas and the United States Court of Appeals for the Fifth Circuit located in Fort Worth, Texas. Built in 1933, the building was listed in the National Register of Historic Places in 2001 and was renamed in honor of district court judge Eldon Brooks Mahon in 2003.

The Savings Bank Building is a commercial building located at 101 South Front Street in Marquette, Michigan. It is also known as the Marquette County Savings Bank. The building was designated a Michigan State Historic Site in 1976 and listed on the National Register of Historic Places in 1978.

The Detroit Financial District is a United States historic district in downtown Detroit, Michigan. The district was listed on the U.S. National Register of Historic Places on December 14, 2009, and was announced as the featured listing in the National Park Service's weekly list of December 24, 2009.

The Hilton Fort Worth is a historic hotel in downtown Fort Worth, Texas.

The W. T. Waggoner Building is a historical skyscraper in Fort Worth, Texas.

The Great Southwest Building, formerly the Petroleum Building and the Great Southwest Life Building, is a historic commercial skyscraper located at 1314 Texas Avenue in Downtown Houston, Texas, United States. Originally built in 1927 as an office space for The Texas Company, the building is now the site of the Cambria Hotel Houston Downtown Convention Center. It was listed on the National Register of Historic Places on August 8, 2019, for its historical and architectural significance.

The Norwood Tower is a historic commercial building in downtown Austin, Texas. Built in 1929, the tower was named a Recorded Texas Historic Landmark in 2006 and added to the National Register of Historic Places in 2011. At the time of construction, it was the city's tallest commercial structure and Austin's first fully air-conditioned office building, and the adjoining parking structure was the city's first self-parking ramped auto garage. The tower remains Austin's only Gothic Revival high-rise building.

The Bowling Green Offices Building is an office building located at 11 Broadway, across from Bowling Green park in the Financial District of Manhattan in New York City. The 21-story building, erected between 1895 and 1898, is 272.5 feet (83.1 m) tall.

The Sinclair Building is a Zigzag Moderne skyscraper in downtown Fort Worth, Texas. Located on the west corner of Fifth and Main street, the 200-foot-tall, sixteen-story tower neighbors fellow Art Deco landmarks the Kress Building and Blackstone Hotel. Opened in 1930, the Sinclair has served as office space for a variety of tenants over a number of renovations until 2013, when Sinclair Holdings Group purchased the building with the intention of converting the space into hotel rooms. Currently, the Sinclair operates as an upscale hotel under the Marriott company's Autograph Collection.

























