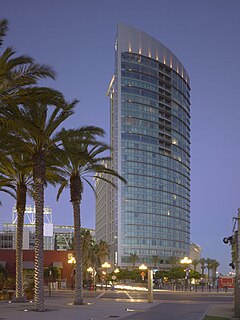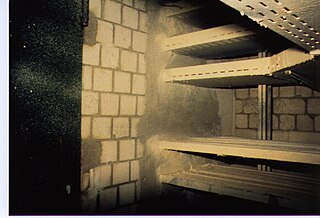Related Research Articles

A floodplain or flood plain is an area of land adjacent to a stream or river which stretches from the banks of its channel to the base of the enclosing valley walls, and which experiences flooding during periods of high discharge. The soils usually consist of clays, silts, and sands deposited during floods.

A building code is a set of rules that specify the standards for constructed objects such as buildings and nonbuilding structures. Buildings must conform to the code to obtain planning permission, usually from a local council. The main purpose of building codes is to protect public health, safety and general welfare as they relate to the construction and occupancy of buildings and structures. The building code becomes law of a particular jurisdiction when formally enacted by the appropriate governmental or private authority.

A storm shelter or storm cellar is a type of underground bunker designed to protect the occupants from violent severe weather, particularly tornadoes. They are most frequently seen in the Midwest and Southeastern United States where tornadoes are generally frequent and the low water table permits underground structures.

A structural insulated panel, or structural insulating panel, (SIP), is a form of sandwich panel used in the construction industry.

A curtain wall system is an outer covering of a building in which the outer walls are non-structural, utilized only to keep the weather out and the occupants in. Since the curtain wall is non-structural, it can be made of lightweight materials, thereby reducing construction costs. When glass is used as the curtain wall, an advantage is that natural light can penetrate deeper within the building. The curtain wall façade does not carry any structural load from the building other than its own dead load weight. The wall transfers lateral wind loads that are incident upon it to the main building structure through connections at floors or columns of the building. A curtain wall is designed to resist air and water infiltration, absorb sway induced by wind and seismic forces acting on the building, withstand wind loads, and support its own dead load weight forces.

Seismic retrofitting is the modification of existing structures to make them more resistant to seismic activity, ground motion, or soil failure due to earthquakes. With better understanding of seismic demand on structures and with our recent experiences with large earthquakes near urban centers, the need of seismic retrofitting is well acknowledged. Prior to the introduction of modern seismic codes in the late 1960s for developed countries and late 1970s for many other parts of the world, many structures were designed without adequate detailing and reinforcement for seismic protection. In view of the imminent problem, various research work has been carried out. State-of-the-art technical guidelines for seismic assessment, retrofit and rehabilitation have been published around the world – such as the ASCE-SEI 41 and the New Zealand Society for Earthquake Engineering (NZSEE)'s guidelines. These codes must be regularly updated; the 1994 Northridge earthquake brought to light the brittleness of welded steel frames, for example.

A concrete masonry unit (CMU) is a standard size rectangular block used in building construction. CMUs are some of the most versatile building products available because of the wide variety of appearances that can be achieved using concrete masonry units.

Earthquake engineering is an interdisciplinary branch of engineering that designs and analyzes structures, such as buildings and bridges, with earthquakes in mind. Its overall goal is to make such structures more resistant to earthquakes. An earthquake engineer aims to construct structures that will not be damaged in minor shaking and will avoid serious damage or collapse in a major earthquake. Earthquake engineering is the scientific field concerned with protecting society, the natural environment, and the man-made environment from earthquakes by limiting the seismic risk to socio-economically acceptable levels. Traditionally, it has been narrowly defined as the study of the behavior of structures and geo-structures subject to seismic loading; it is considered as a subset of structural engineering, geotechnical engineering, mechanical engineering, chemical engineering, applied physics, etc. However, the tremendous costs experienced in recent earthquakes have led to an expansion of its scope to encompass disciplines from the wider field of civil engineering, mechanical engineering, nuclear engineering, and from the social sciences, especially sociology, political science, economics, and finance.
Flood insurance denotes the specific insurance coverage against property loss from flooding. To determine risk factors for specific properties, insurers will often refer to topographical maps that denote lowlands, floodplains and floodways that are susceptible to flooding.
The National Flood Insurance Program (NFIP) is a program created by the Congress of the United States in 1968 through the National Flood Insurance Act of 1968. U.S. Congress has the twofold purposes of the NFIP to share the risk of flood losses through flood insurance and to reduce flood damages by restricting floodplain development. The program enables property owners in participating communities to purchase insurance protection, administered by the government, against losses from flooding, and requires flood insurance for all loans or lines of credit that are secured by existing buildings, manufactured homes, or buildings under construction, that are located in the Special Flood Hazard Area in a community that participates in the NFIP. U.S. Congress limits the availability of National Flood Insurance to communities that adopt adequate land use and control measures with effective enforcement provisions to reduce flood damages by restricting development in areas exposed to flooding.
The International Building Code (IBC) is a model building code developed by the International Code Council (ICC). It has been adopted for use as a base code standard by most jurisdictions in the United States. It may also be used in Abu Dhabi, the Caribbean Community, Colombia, Georgia, Honduras, Afghanistan and Saudi Arabia. The IBC addresses both health and safety concerns for buildings based upon prescriptive and performance related requirements. The IBC is fully compatible with all other published ICC codes. The code provisions are intended to protect public health and safety while avoiding both unnecessary costs and preferential treatment of specific materials or methods of construction.
A firestop or fire-stopping is a form of passive fire protection that is used to seal around openings and between joints in a fire-resistance-rated wall or floor assembly. Firestops are designed to maintain the fireproofing of a wall or floor assembly allowing it to impede the spread of fire and smoke.

Passive fire protection (PFP) is an integral component of the components of structural fire protection and fire safety in a building. PFP attempts to contain fires or slow the spread, such as by fire-resistant walls, floors, and doors. PFP systems must comply with the associated listing and approval use and compliance in order to provide the effectiveness expected by building codes.
A building inspection is an inspection performed by a building inspector, a person who is employed by either a city, township or county and is usually certified in one or more disciplines qualifying them to make professional judgment about whether a building meets building code requirements. A building inspector may be certified either as a residential or commercial building inspector, as a plumbing, electrical or mechanical inspector, or other specialty-focused inspector who may inspect structures at different stages of completion. Building inspectors may charge a direct fee or a building permit fee. Inspectors may also be able to hold up construction work until inspection has been completed and approved.

Cable railings or wire rope railings are safety rails that use horizontal or vertical cables in place of spindles, glass and mesh for infill.
A specification often refers to a set of documented requirements to be satisfied by a material, design, product, or service. A specification is often a type of technical standard.

A rainscreen is an exterior wall detail where the siding stands off from the moisture-resistant surface of an air barrier applied to the sheathing (sheeting) to create a capillary break and to allow drainage and evaporation. The rain screen is the siding itself but the term rainscreen implies a system of building. Ideally the rain screen prevents the wall air/moisture barrier on sheathing from getting wet. In some cases a rainscreen wall is called a pressure-equalized rainscreen wall where the ventilation openings are large enough for the air pressure to nearly equalize on both sides of the rain screen, but this name has been criticized as being redundant and is only useful to scientists and engineers.

Fire dampers are passive fire protection products used in heating, ventilation, and air conditioning (HVAC) ducts to prevent the spread of fire inside the ductwork through fire-resistance rated walls and floors. Fire/smoke dampers are similar to fire dampers in fire resistance rating, and also prevent the spread of smoke inside the ducts. When a rise in temperature occurs, the fire damper closes, usually activated by a thermal element which melts at temperatures higher than ambient but low enough to indicate the presence of a fire, allowing springs to close the damper blades. Fire dampers can also close following receipt of an electrical signal from a fire alarm system utilising detectors remote from the damper, indicating the sensing of heat or smoke in the building occupied spaces or in the HVAC duct system.
Self-framing metal buildings are a form of pre-engineered building which utilizes roll formed roof and wall panel diaphragms as significant parts of the structural supporting system. Additional structural elements may include mill or cold-formed elements to stiffen the diaphragm perimeters, transfer forces between diaphragms and provide appropriate. As with most pre-engineered buildings, each building will be supplied with all necessary component parts to form a complete building system.
Andrew Stuart Whittaker is an American structural engineer who is currently a SUNY Distinguished Professor in the Department of Civil, Structural and Environmental Engineering at the University at Buffalo, State University of New York.
References
- 1 2 FEMA: Building Code Resources
- ↑ Highlights of ASCE 24-05 Flood Resistant Design and Construction
- ↑ 2003 International Residential Code, International Code Council, 2003
- ↑ 2006 International Residential Code, International Code Council, 2006
- ↑ 2009 International Residential Code, International Code Council, 2009
- 1 2 3 4 5 FEMA Technical Bulletin 1-08: Openings in Foundation Walls and Walls of Enclosures
- ↑ AC364-1006-R1 [ permanent dead link ]