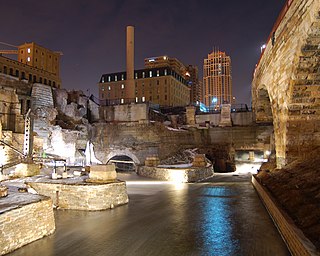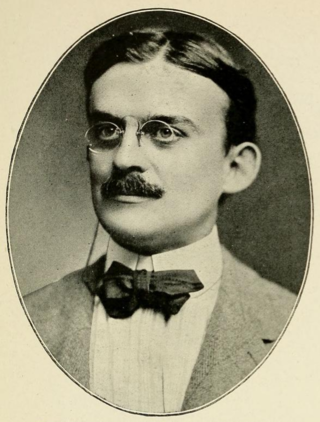
Prairie School is a late 19th- and early 20th-century architectural style, most common in the Midwestern United States. The style is usually marked by horizontal lines, flat or hipped roofs with broad overhanging eaves, windows grouped in horizontal bands, integration with the landscape, solid construction, craftsmanship, and discipline in the use of ornament. Horizontal lines were thought to evoke and relate to the wide, flat, treeless expanses of America's native prairie landscape.

The Pillsbury A-Mill is a former flour mill located on the east bank of the Mississippi River in Minneapolis, Minnesota. It was the world's largest flour mill for 40 years. Completed in 1881, it was owned by the Pillsbury Company and operated two of the most powerful direct-drive waterwheels ever built, each capable of generating 1,200 horsepower . In 1901 one of the turbines was replaced with a 2,500 horsepower one. Both the mill and its headrace tunnel are contributing resources to the St. Anthony Falls Historic District, which is on the National Register of Historic Places. The mill is also independently on the NRHP. The mill was named a National Historic Landmark in 1966 and has since been converted into the A-Mill Artist Lofts.

The Midtown Exchange is a historic structure and mixed-use building located in the Midtown neighborhood of Minneapolis, Minnesota, United States. It is the second-largest building in Minnesota in terms of leasable space, after the Mall of America. It was built in 1928 as a retail and mail-order catalog facility for Sears, which occupied it until 1994. It lay vacant until 2005, when it was transformed into multipurpose commercial space. The building is listed on the National Register of Historic Places as the Sears, Roebuck and Company Mail-Order Warehouse and Retail Store.

The Lumber Exchange Building was the first skyscraper built in Minneapolis, Minnesota, United States, dating to 1885. It was designed in the Richardsonian Romanesque style by Franklin B. Long and Frederick Kees and was billed as one of the first fireproof buildings in the country. It is the oldest high-rise building standing in Minneapolis, and is the oldest building outside of New York City with 12 or more floors.

Frederick G. Kees was an American architect notable for his work in Minnesota and partnerships with Franklin B. Long and Serenus Colburn.

Mill Ruins Park is a park in downtown Minneapolis, Minnesota, United States, standing on the west side of Saint Anthony Falls on the Mississippi River and running from 3rd Ave. S. to about 9th Ave. S. The park interprets the history of flour milling in Minneapolis and shows the ruins of several flour mills that were abandoned.

Serenus Milo Colburn (1871-1927) was an architect who worked in Minneapolis, Minnesota during the Golden Age of Flour Producing. Born in Ansonia, Connecticut on October 12, 1871, Colburn eventually came to work as head draftsman under William Channing Whitney in 1891. He left his position there in 1899 to work with Frederick Kees in the newly formed architectural firm Kees and Colburn. The firm enjoyed success creating houses, schools and buildings such as the Loring Theater. Many of their works are listed on the National Register of Historic Places. In 1921, after more than 20 years of working together, the firm disbanded. Colburn went on to work with Ernest Forsell until his death on January 13, 1927.

The Washburn-Fair Oaks Mansion District is a historic district in the Whittier neighborhood of Minneapolis, Minnesota, United States, centered on Washburn-Fair Oaks Park. The city of Minneapolis designated a district bordered by Franklin Avenue, Fourth Avenue South, 26th Street East, and First Avenue South. A smaller district, listed on the National Register of Historic Places, includes seven mansions along and near 22nd Street East.

The Woodbury County Courthouse is located at 620 Douglas Street in Sioux City, the county seat of Woodbury County, Iowa, United States. It is regarded as "one of the finest Prairie School buildings in the United States" and has been declared a National Historic Landmark for its architecture. It is used for legal proceedings in the county.

This list is of the properties and historic districts which are designated on the National Register of Historic Places or that were formerly so designated, in Hennepin County, Minnesota; there are 190 entries as of April 2023. A significant number of these properties are a result of the establishment of Fort Snelling, the development of water power at Saint Anthony Falls, and the thriving city of Minneapolis that developed around the falls. Many historic sites outside the Minneapolis city limits are associated with pioneers who established missions, farms, and schools in areas that are now suburbs in that metropolitan area.

The Church of Saint Agnes is a Catholic church of the Archdiocese of Saint Paul and Minneapolis. The parish was founded in 1887 and the current church building was completed in 1912 and listed on the National Register of Historic Places in 1980.

The Centennial National Bank is a historic building in Philadelphia, Pennsylvania. Designed by noted Philadelphia architect Frank Furness and significant in his artistic development, it was built in 1876 as the headquarters of the eponymous bank that would be the fiscal agent of the Centennial Exposition. The building housed a branch of the First Pennsylvania Bank from 1956 until Drexel University purchased it c. 1976. Drexel renovated it between 2000-2002 and now uses it as an alumni center. The Centennial National Bank, described as "one of the best pieces of architecture in West Philadelphia," was placed on the National Register of Historic Places in 1971.

Fire Station No. 19, now the site of a Buffalo Wild Wings, and the architectural firm Station 19 Architects in Minneapolis, Minnesota, United States is centered in the University of Minnesota, Minneapolis campus. The former Fire Station is listed on the National Register of Historic Places. It was built in 1893 in an era when Minneapolis was growing rapidly. Rapid development was bringing prosperity to Minneapolis, but it was also starting to tax the city's infrastructure. Residents and businesses on the east bank of the Mississippi River were demanding better fire protection, especially after the fire that consumed the University of Minnesota Old Main building in 1892 along with some grain elevators nearby. Fire Station No. 19 was built in a simple utilitarian style, yet it contained some touches of ornamentation. It was built with a bell tower that was later removed. The fire station was one of the last to house horse-drawn equipment, as late as 1922, it also had a hardwood floor apparatus bay. A newer Fire Station 19 was occupied in 1976 one block to the south.

Custom House District is a historic district in Boston, Massachusetts, located between the Fitzgerald Expressway and Kilby Street and South Market and High and Batterymarch Streets. Named after the 1849 Boston Custom House located on State Street, the historic district contains about seventy buildings on nearly sixteen acres in Downtown Boston, consisting of 19th-century mercantile buildings along with many early 20th-century skyscrapers, including the 1915 Custom House Tower.

Grace University Lutheran Church is a church in Minneapolis, Minnesota, United States, adjacent to the University of Minnesota East Bank campus. The church was built in 1915–1917 by a Swedish Lutheran congregation to serve neighborhood families and university students. It was designed by Chapman and Magney and built in the Gothic Revival style.

Robert W. Gibson, AIA, was an English-born American ecclesiastical architect active in late-nineteenth- and early-twentieth-century New York state. He designed several large Manhattan churches and a number of prominent residences and institutional buildings.

Mill City Museum is a Minnesota Historical Society museum in Minneapolis. It opened in 2003 built in the ruins of the Washburn "A" Mill next to Mill Ruins Park on the banks of the Mississippi River. The museum focuses on the founding and growth of Minneapolis, especially flour milling and the other industries that used hydropower from Saint Anthony Falls.

The Minden Flour Milling Company is a historic flour mill located at 1609 U.S. Highway 395 in Minden, Nevada. Built in 1906, the mill was the largest of five flour mills built in the Carson Valley and is the only one still in existence. The building has a transitional design in two respects, as it reflects the change from early European-influenced mills to 20th-century American mills as well as the move from smaller rural mills to large mills built along railroads. The mill features a masonry bearing-wall style of construction, a concrete foundation considered novel at the time, and well-crafted masonry and woodwork. The operators of the mill had a significant influence on Minden commerce, as they were instrumental in both the extension of the Virginia and Truckee Railroad to the town and the expansion of electric power to the area. By the 1920s, the mill had become "one of the biggest milling concerns in the state"; it could process 100 barrels of flour a day and also produced chicken and cattle feed. The mill operated until the 1960s.

Wafco Mills is a historic roller mill complex located in Greensboro, Guilford County, North Carolina. The complex consists of a four-story frame building built in 1893 and expanded in 1941, with two four-story brick buildings built in 1907 and 1912. At the time of its listing the mill retained most of the original machinery. The mill closed as a business in 1972 and was converted to 28 residential condominiums in 1987. The mill is currently managed by the Historic Wafco Mills Condominium Association.























