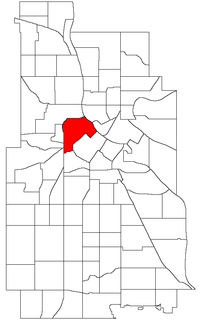
The North Loop is a neighborhood of the Central community of Minneapolis, Minnesota. The neighborhood is commonly known as the Warehouse District from the city's years as a midwestern shipping hub. It includes the Minneapolis Warehouse Historic District which is listed on the National Register of Historic Places. The North Loop is located northwest of the central business district between downtown Minneapolis and the Mississippi River. Streets in the North Loop are oriented to be parallel to the river, which means that they run at a 45-degree angle relative to the grid of the rest of the city.

The Pillsbury A-Mill is a former flour mill located on the east bank of the Mississippi River in Minneapolis, Minnesota. It was the world's largest flour mill for 40 years. Completed in 1881, it was owned by the Pillsbury Company and operated two of the most powerful direct-drive waterwheels ever built, each capable of generating 1,200 horsepower. The mill was named a National Historic Landmark in 1966 and has since been converted into resident artist lofts.
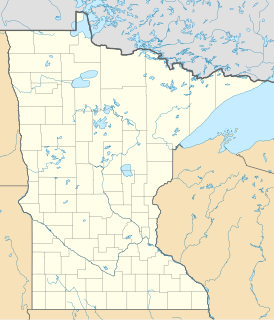
Bandana Square, formerly the Como Shops of the Northern Pacific Railway, is now an office center, but it was originally designed to be an enclosed shopping center in the Energy Park neighborhood of Saint Paul, Minnesota. The site is in the National Register of Historic Places.
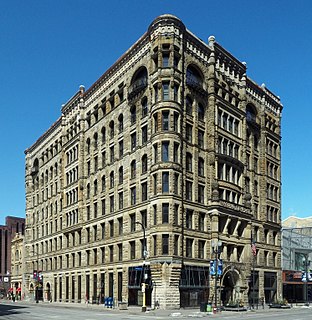
The Hennepin Center for the Arts (HCA) is an art center in Minneapolis, Minnesota, United States. It occupies a building on Hennepin Avenue constructed in 1888 as a Masonic Temple. The building was designed by Long and Kees in the Richardsonian Romanesque architectural style. In 1978, it was purchased and underwent a renovation to become the HCA. Currently it is owned by Artspace Projects, Inc, and is home to more than 17 performing and visual art companies who reside on the building's eight floors. The eighth floor contains the Illusion Theater, which hosts many shows put on by companies in the building.

The Midtown Exchange is a large commercial building located in the Midtown Phillips neighborhood, in Minneapolis, Minnesota, United States. It is the second-largest building in Minnesota in terms of leasable space, after the Mall of America. It was built in 1928 as a retail and mail-order catalog facility for Sears, which occupied it until 1994. It lay vacant until 2005, when it was transformed into multipurpose commercial space.
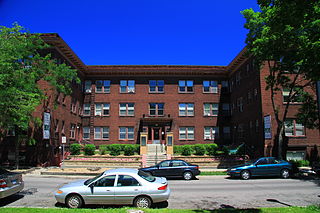
Stevens Square is the southernmost neighborhood of the Central community in Minneapolis. It is bordered on Lyndale Avenue on the west, Franklin Avenue on the south, and Interstates 94 and 35W on the north and east, respectively.
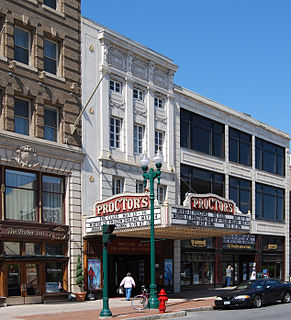
Proctor's Theatre is a former vaudeville house located in Schenectady, New York, United States. Many famous artists have performed there, notably Mariah Carey, Britney Spears, Hal Holbrook, Ted Wiles, and George Burns, as well as many others. It has one of the largest movie screens in the Northeast.

The Landmark Center in Boston, Massachusetts is a commercial center situated in a limestone and brick art deco building built in 1929 for Sears, Roebuck and Company. It features a 200-foot-tall (61 m) tower and, as Sears Roebuck and Company Mail Order Store, it is listed on the National Register of Historic Places and designated as a Boston Landmark in 1989.

The University of Minnesota Old Campus Historic District is a National Historic District located in Minneapolis, Minnesota. Listed in the National Register of Historic Places since 1984, it includes a number of historic buildings that were constructed during the late 1800s and early 1900s. The district represents the oldest extant section of the University of Minnesota campus.

The Woodbury County Courthouse is located at 620 Douglas Street in Sioux City, the county seat of Woodbury County, Iowa, United States. It is regarded as "one of the finest Prairie School buildings in the United States" and has been declared a National Historic Landmark for its architecture. It is used for legal proceedings in the county.
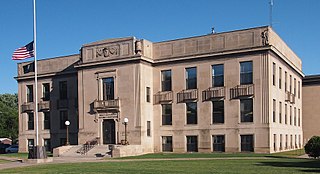
The Mille Lacs County Courthouse, located at 635 2nd Street Southeast in Milaca, Mille Lacs County in the U.S. state of Minnesota was built in 1923. It was designed by Minneapolis architects Croft & Boerner. The facade consists of Bedford limestone over reinforced concrete. A two-story entrance pavilion is topped with concrete "turnings" on the corners and a carved swag and wreath in the center. The windows are adorned with small balustraded balconies. The interior is finished with terrazzo floors and a Wright-inspired leaded glass skylight over the octagonal atrium. Marble steps rise from the front door to the first level and continue to the second floor. Red wood woodwork is used throughout the building. In 1978 the building was renovated by Johnson and Forberg Associates of Minneapolis.

The Great Atlantic and Pacific Tea Company Warehouse is a historic formerly commercial building at 150 Bay Street in Jersey City, Hudson County, New Jersey, United States. Built as a warehouse for The Great Atlantic & Pacific Tea Company (A&P) in 1900, it is the major surviving remnant of a five-building complex of the nation's first major grocery store chain. It was designated a National Historic Landmark in 1978, and now houses a mix of residences and storage facilities.

The Northwestern Knitting Company Factory, also known as Munsingwear Corporation and later as International Market Square, is a former factory building in the Sumner-Glenwood neighborhood of Minneapolis, Minnesota, United States. The company was founded in 1888 by George D. Munsing, who invented a method of plating wool fibers with silk and cotton to make the union suit more comfortable. The company received financial backing from Clinton Morrison and Charles Alfred Pillsbury, who were prominent businessmen in the Minneapolis flour milling industry. This style of underwear, patented in 1891, proved to be very popular, and the company eventually became the world's largest manufacturer of underwear. The company changed its name in 1919 to Munsingwear.

The former Kingston City Library building is located on Broadway in the center of Kingston, New York, United States. It is a brick Carnegie library built in 1903 in the Classical Revival architectural style.

The Union Mill Complex,, is located at the junction of Milton Avenue and Prospect Street in Ballston Spa, New York, United States. It is a complex of three late 19th-century brick buildings on a 4-acre lot, and the ruins of a dam.

Montgomery Park is an office building and former Montgomery Ward mail-order catalog warehouse and department store located in Portland, Oregon, United States, built in 1920. It is listed on the National Register of Historic Places under its historic name Montgomery Ward & Company Building. The building is located on property once used for the Lewis and Clark Centennial Exposition, of 1905. It was occupied by Montgomery Ward from 1920 until 1985, although the majority of the company's operations at this location ended in 1982. The building is the second-largest office building in Portland with 577,339 square feet (53,636.5 m2).

Erwin Cotton Mills Company Mill No. 1 Headquarters Building, also known as Erwin Square, is a historic textile mill complex located at Durham, Durham County, North Carolina. The mill was built in 1892, and is a two-story, 748 feet long, brick building. It features three square towers projecting from the east facade and by hundreds of large and closely spaced windows. The building exemplifies "slow burn" construction with its exterior load bearing brick walls and its heavy timber heart pine beams and columns. The headquarters building is a Late Victorian style brick building built in 1892 and enlarged in 1896 and 1905. Attached to the headquarters building is a warehouse. In 1983–1984, the complex was renovated as offices and apartments.

The Charles Spangenberg Farmstead is a historic farm in Woodbury, Minnesota, United States, established in 1869. The three oldest buildings, including an 1871 farmhouse, were listed together on the National Register of Historic Places in 1978 for having local significance in the theme of agriculture. The property was nominated for being one of Washington County's few remaining 19th-century farmsteads.
Liebenberg and Kaplan (L&K) was a Minneapolis architectural firm founded in 1923 by Jacob J. Liebenberg and Seeman I. Kaplan. Over a fifty-year period, L&K became one of the Twin Cities' most successful architectural firms, best known for designing/redesigning movie theaters. The firm also designed hospitals, places of worship, commercial and institutional buildings, country clubs, prestigious homes, radio and television stations, hotels, and apartment buildings. After designing Temple Israel and the Granada Theater in Minneapolis, the firm began specializing in acoustics and theater design and went on to plan the construction and/or renovation of more than 200 movie houses throughout Minnesota, North and South Dakota, Iowa, and Wisconsin. Architectural records, original drawings, and plans for some 2,500 Liebenberg and Kaplan projects are available for public use at the Northwest Architectural Archives.

The Bulletin Place Warehouses are a series of three heritage-listed former warehouses and now souvenir sales office, commercial offices, health club, storage area, and restaurant located between 6–18 Bulletin Place, in the Sydney central business district in the City of Sydney local government area of New South Wales, Australia. The warehouses were built from 1880 and have variously been known as the San Francisco Restaurant. The property is privately owned. It was added to the New South Wales State Heritage Register on 2 April 1999.























