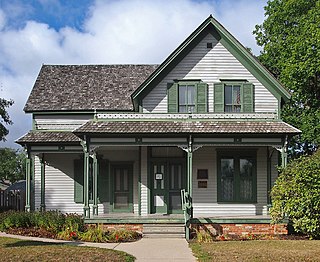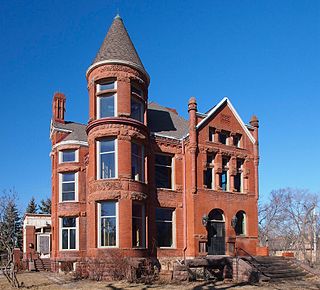
Stearns County is a county in the U.S. state of Minnesota. As of the 2020 census, the population was 158,292. Its county seat and largest city is St. Cloud.
Le Sauk Township is a township in Stearns County, Minnesota, United States. The population was 1,766 at the 2010 census.

St. Cloud or Saint Cloud is a city in the U.S. state of Minnesota and the largest population center in the state's central region. The population was 68,881 at the 2020 census, making it Minnesota's 12th-largest city. St. Cloud is the county seat of Stearns County and was named after the city of Saint-Cloud, France, which was named after the 6th-century French monk Clodoald.

The Palmer House is a historic hotel in Sauk Centre, Minnesota, United States. It was built in 1901 and expanded in 1916. The hotel was listed on the National Register of Historic Places in 1982 for having local significance in the themes of commerce and social history. It was nominated for being an example of a once-common hotel type catering specifically to traveling salesmen. In 1994 the Palmer House was also listed as a contributing property to the Original Main Street Historic District.

The Sinclair Lewis Boyhood Home is a historic house museum and National Historic Landmark in Sauk Centre, Minnesota, United States. From 1889 until 1902 it was the home of young Sinclair Lewis (1885–1951), who would become the most famous American novelist of the 1920s and the first American to receive the Nobel Prize in Literature. His most famous book, Main Street, was inspired by the town of Sauk Centre as Lewis perceived it from this home.

This is a list of the National Register of Historic Places listings in Sauk County, Wisconsin. It is intended to provide a comprehensive listing of entries in the National Register of Historic Places that are located in Sauk County, Wisconsin. The locations of National Register properties for which the latitude and longitude coordinates are included below may be seen in a map.

The Minnesota Home School for Girls was a reformatory in Sauk Centre, Minnesota, United States. It was Minnesota's first single-sex reformatory for girls from its establishment in 1911 to 1967, when it switched to a coeducational model and shortened its name to the Minnesota Home School. The facility closed in 1999. The campus was designed on the Cottage Plan, with dispersed buildings in a bucolic setting, by Minnesota state architect Clarence H. Johnston Sr. The site has been converted to a veteran care center called Eagle's Healing Nest.

This is a list of the National Register of Historic Places listings in Stearns County, Minnesota. It is intended to be a complete list of the properties and districts on the National Register of Historic Places in Stearns County, Minnesota, United States. The locations of National Register properties and districts for which the latitude and longitude coordinates are included below, may be seen in an online map.

This is a list of the National Register of Historic Places listings in Chisago County, Minnesota. It is intended to be a complete list of the properties and districts on the National Register of Historic Places in Chisago County, Minnesota, United States. The locations of National Register properties and districts for which the latitude and longitude coordinates are included below, may be seen in an online map.

This is a list of the National Register of Historic Places listings in Cook County, Minnesota. It is intended to be a complete list of the properties and districts on the National Register of Historic Places in Cook County, Minnesota, United States. The locations of National Register properties and districts for which the latitude and longitude coordinates are included below, may be seen in an online map.

The Church of St. Joseph is a historic Roman Catholic church building in St. Joseph, Minnesota, United States. It is part of the Roman Catholic Diocese of Saint Cloud. It was constructed in a German immigrant community in 1869, though the tower wasn't completed until 1884. A rectory stands east of the church. Both buildings were listed on the National Register of Historic Places in 1982 for their state-level significance in the themes of architecture, exploration/settlement, and religion. The property was nominated for reflecting the settlement of rural Stearns County by Catholic immigrant groups clustered in small, ethnic hamlets dominated by a central church.

This is a list of the National Register of Historic Places listings in Martin County, Minnesota. It is intended to be a complete list of the properties and districts on the National Register of Historic Places in Martin County, Minnesota, United States. The locations of National Register properties and districts for which the latitude and longitude coordinates are included below, may be seen in an online map.

The Ferdinand Peters House is a historic house in Cold Spring, Minnesota, United States. It was built in 1907 for one of three co-owners of the Cold Spring Brewing Company. The Ferdinand Peters House was listed on the National Register of Historic Places in 1982 for its local significance in the themes of architecture and industry. It was co-nominated with the other two Cold Spring Brewers' Houses, the Eugene Hermanutz and John Oster Houses. Their importance derives from representing industrial entrepreneurship, for their status as Cold Spring's finest houses, and for being the most intact surviving buildings associated with Stearns County's important brewing industry.

The John Oster House is a historic house in Cold Spring, Minnesota, United States. It was built in 1907 for one of three co-owners of the Cold Spring Brewing Company. The John Osters House was listed on the National Register of Historic Places in 1982 for its local significance in the themes of architecture and industry. It was co-nominated with the other two Cold Spring Brewers' Houses, the Eugene Hermanutz and Ferdinand Peters Houses. Their importance derives from representing industrial entrepreneurship, for their status as Cold Spring's finest houses, and for being the most intact surviving buildings associated with Stearns County's important brewing industry.

The Eugene Hermanutz House is a historic house in Cold Spring, Minnesota, United States. It was built in 1912 for one of three co-owners of the Cold Spring Brewing Company. The Eugene Hermanutz House was listed on the National Register of Historic Places in 1982 for its local significance in the themes of architecture and industry. It was co-nominated with the other two Cold Spring Brewers' Houses, the John Oster and Ferdinand Peters Houses. Their importance derives from representing industrial entrepreneurship, for their status as Cold Spring's finest houses, and for being the most intact surviving buildings associated with Stearns County's important brewing industry.

The Foley–Brower–Bohmer House is a historic house in St. Cloud, Minnesota, United States. It was built in 1889 for lumber and railroad magnate Timothy Foley, transferred to his brother Thomas Foley in 1895, bought by lawyer and politician Ripley B. Brower in 1902, and sold to businessman and banker William J. Bohmer in 1923. The Foley–Brower–Bohmer House was listed on the National Register of Historic Places in 1978 for its local significance in the themes of architecture, industry, and politics/government. It was nominated for being an outstanding example of Richardsonian Romanesque architecture applied to a large, late-19th-century house, and for the accomplishments of its various late-19th- and early-20th-century inhabitants.

The John N. Bensen House is a historic house in St. Cloud, Minnesota, United States. It was built in 1904 for John N. Bensen (1850–1917), a German immigrant who settled in St. Cloud in 1872, found success in the grocery business, and went on to serve as mayor and bank president. The Bensen House was listed on the National Register of Historic Places in 1982 for its local significance in the themes of architecture and commerce. It was nominated for being one of St. Cloud's finest examples of Queen Anne architecture and for its association with Bensen.

The Christopher Borgerding House is a historic house in Belgrade, Minnesota, United States. It was built from 1904 to 1905 for an early settler of Belgrade who became a successful businessman and platted an expansion to the town. The house's design exhibits Colonial Revival architecture but with unusual features, such as a deeply recessed porch, granite-and-brick first floor, and cross-gambrel roof. The Borgerding House was listed on the National Register of Historic Places in 1982 for its local significance in the themes of architecture and commerce. It was nominated for its unique and well preserved design and for its first owner's role in the development of Belgrade.

The Chancery House in St. Cloud, Minnesota, United States, is the current chancery for the Roman Catholic Diocese of St. Cloud and the former residence for the Bishop of St. Cloud. It was built in 1916 for Bishop Joseph Francis Busch. The Chancery House was an early work of Louis Pinault, St. Cloud's most prominent early-20th-century architect. He employed Renaissance Revival style, with a mansard roof that gives the house a strong French character. The building was listed on the National Register of Historic Places as the Bishop's House/Chancery Office in 1982 for its local significance in the theme of architecture. It was nominated for being one of Pinault's best designs and a prominent member of St. Cloud's housing stock.

The Original Main Street Historic District stretches for ten blocks along Main Street in downtown Sauk Centre, Minnesota, United States. It is considered the inspiration for the 1920 novel Main Street by locally born author Sinclair Lewis, which in turn inspired the concept of "Main Street" as a symbol of American small towns. It was listed as a historic district on the National Register of Historic Places in 1994 for its national significance in the theme of social history. It was nominated for its close identification with the bestselling novel of the 1920s and the enduring concept it popularized.























