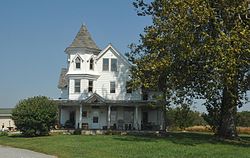
The Dyckman House, now the Dyckman Farmhouse Museum, is the oldest remaining farmhouse on Manhattan island, a vestige of New York City's rural past. The Dutch Colonial-style farmhouse was built by William Dyckman, c.1785, and was originally part of over 250 acres (100 ha) of farmland owned by the family. It is now located in a small park at the corner of Broadway and 204th Street in Inwood, Manhattan.
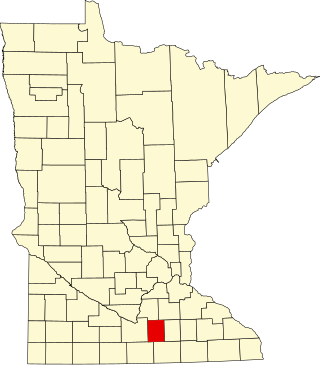
This is a list of the National Register of Historic Places listings in Waseca County, Minnesota. It is intended to be a complete list of the properties and districts on the National Register of Historic Places in Waseca County, Minnesota, United States. The locations of National Register properties and districts for which the latitude and longitude coordinates are included below, may be seen in an online map.

John and Anna Vreeland House, also known as the Hamilton House, is located at 971 Valley Road in the city of Clifton in Passaic County, New Jersey, United States. The farmhouse, built c. 1817 by Anna and John Vreeland, is one of the last symbols of Dutch settlement in the city and one of the finest examples of early 19th century stone houses in the county according to the nomination form. It was added to the National Register of Historic Places on May 13, 1982, for its significance in architecture. It is now operated by the city as a house museum, the Hamilton–Van Wagoner House Museum.
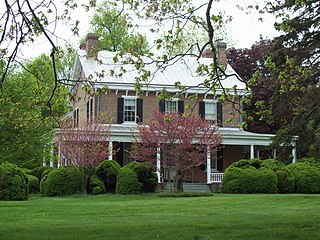
Bell Farmhouse is a historic home located at Newark in New Castle County, Delaware. The farmhouse was built about 1845 and is a two-story, gable-roofed brick building with an original two-story ell in the rear. It features a massive Doric columned wrap-around porch. Also on the property is a smokehouse, carriage house, and shed.
Veeder Farmhouse #2 is a historic home located at Guilderland in Albany County, New York. It was built about 1830 and is a two-story frame building on a cut stone foundation in the Greek Revival style. There is a one-story rear ell. It features a recessed center entrance with sidelights and transom. It is a "sister" house to the Veeder Farmhouse No. 1.
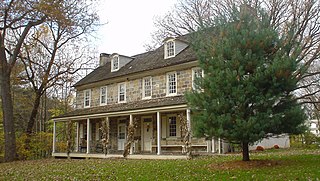
Collen Brook Farm, also known as Collenbrook, is a historic home and associated buildings located in Upper Darby, Delaware County, Pennsylvania. The complex includes three contributing buildings: a farmhouse, a granite spring house, and stone and frame carriage house. The house is a 2+1⁄2-story, vernacular stone residence with a Georgian plan and consisting of three sections. The oldest section was built around 1700, with additions made in 1774, and 1794. It was the home of noted educator and political leader George Smith (1804–1882).
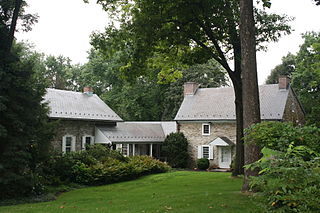
Boonecroft is an historic homestead which is located in Exeter Township, Berks County, Pennsylvania.

The John Reichert Farmhouse is a Stick style house built around 1885 and located in Mequon, Wisconsin, United States. It was added to the National Register of Historic Places in 1982.

Shady Grove is a historic home located near Gladys, Campbell County, Virginia. It was built in 1825, and is a 1+1⁄2-story, brick Federal-style farmhouse with a gable roof. The house has double-pile, center-passage plan. The house was built by Paulina Cabell Henry on land inherited from her father, Dr. George Cabell of Point of Honor, Lynchburg, Virginia.

The George Cheever Farm is a historic farmstead at the corner of Nelson and Tolman Pond Roads in Harrisville, New Hampshire. This 1½-story wood-frame house was built in the early 1860s, and is a well-preserved example of a period farmhouse. It is architecturally distinctive because of a rear saltbox style addition, and its shed-roof dormers. The house was listed on the National Register of Historic Places in 1988.

The Townsend Farm is a historic farmstead on East Harrisville Road in Dublin, New Hampshire. Built about 1780 and enlarged about 1850 and again at the turn of the 20th century, it is one of Dublin's older houses, notable as the home and studio of artist George DeForest Brush, one of the leading figures of Dublin's early 20th-century art colony. The house was listed on the National Register of Historic Places in 1983.

Weldwood is a historic summer estate house on Old Troy Road in Dublin, New Hampshire. Built in 1902–03, it is an unusual example of Greek Revival architecture from the early 20th century. The house was listed on the National Register of Historic Places in 1983.

Cooper-Alley House, also known as the George Alley Residence, is a historic home located in Noble Township, Shelby County, Indiana. It was built in 1863–1864, and is a two-story, rectangular, brick farmhouse with Greek Revival and Italianate style design elements. It has a gable roof and sits on a stone foundation. A one-story rear addition was built in the late-19th century.
The George and Susan Guiberson Armstrong House is a historic residence located north of Winterset, Iowa, United States. George Armstrong was a native of Ireland who settled with his wife Susan in Madison County in 1853. He bought 40 acres (16 ha) of land in 1855 on which he built this house a year later. In 1875, he still owned the same 40 acres, which suggests the Armstrongs were people of modest means. The house is an early example of a vernacular limestone farmhouse. This single-story, one room structure is composed of roughly squared quarry faced and rubble limestone that was laid in courses in a random bond. It features quoins and door jambs that are composed of roughly squared quarry faced stone, and lintels and window sills of wood. The house was listed on the National Register of Historic Places in 1987.

Lee Farm is a historic farm property on Vermont Route 18 in Waterford, Vermont. Established in 1801, it was for many years worked by members of the Lee family, and part of a thriving rural community called Waterford Hollow. Its farmstead features surviving 19th and early 20th-century outbuildings and a high-quality Greek Revival farmhouse. A 5-acre (2.0 ha) portion of the farm, encompassing the farmstead, was listed on the National Register of Historic Places in 1983.

The McLemore-Sharpe Farmstead is a historic farm in Toombs County, Georgia, southwest of Vidalia. The farmstead includes two farmhouses and their associated outbuildings. The McLemore farmhouse is a log cabin, of single pen type, built in 1864, with a shed-type front porch and additional shed rooms. The Sharpe farmhouse is a one-story wood-frame house built in 1903. The property was listed on the National Register of Historic Places in 1982.

The Anthony–Corwin Farm is a historic farmhouse located at 244 West Mill Road near Long Valley in Washington Township, Morris County, New Jersey. It was added to the National Register of Historic Places on May 1, 1992, for its significance in architecture. The 11.5-acre (4.7 ha) farm overlooks the valley formed by the South Branch Raritan River. The farmhouse is part of the Stone Houses and Outbuildings in Washington Township Multiple Property Submission (MPS).

The J. K. Apgar Farmhouse is a historic stone house located at the intersection of County Route 512 and Guinea Hollow Road in the borough of Califon in Hunterdon County, New Jersey. It was added to the National Register of Historic Places on November 1, 1979, for its significance in architecture.

The Kline Farmhouse, also known as Cold Spring Cottage, is located on a 12-acre (4.9 ha) farm along County Route 517, north of Oldwick in Tewksbury Township of Hunterdon County, New Jersey. Built by Jacob Kline in the 1790s, it was added to the National Register of Historic Places on July 11, 1984, for its significance in agriculture, architecture and settlement. Also known as the Beavers House, it was previously documented by the Historic American Buildings Survey in 1966. It was later listed as a contributing property of the Oldwick Historic District in 1988.
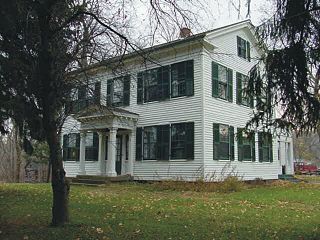
The George Stanford Farm is a historic farm at 6093 Stanford Road in Boston Township, Ohio, within the boundaries of Cuyahoga Valley National Park. The farm, which overlooks the Cuyahoga River and Ohio and Erie Canal, was settled in 1806 by James and Polly Stanford and their children. Their son George built the main farmhouse circa 1830. The Stanford family played an important role in the history of Boston Township; James reportedly suggested its name, and both George and his son George C. held government offices in the township. The farmhouse has a Greek Revival design with a pedimented front porch supported by Greek columns, pilasters flanking the entrance, six-over-six windows, and a gable roof with a box cornice. The property also includes a barn, a springhouse, a garage, a smoke house, a chicken coop, and a corn crib.
