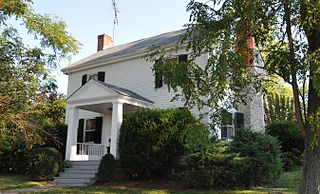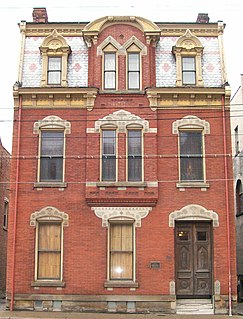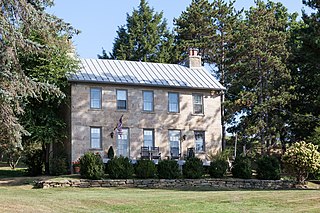
His Lordship's Kindness, also known as Poplar Hill, is a historic plantation estate on Woodyard Road east of Clinton, Maryland. It was built in the 1780s for Prince George's County planter Robert Darnall. The five-part Georgian mansion retains a number of subsidiary buildings including a slave's hospital and a dovecote. The property is now operated as a museum by a local nonprofit preservation group. It was designated a National Historic Landmark in 1970.

Woodbury or Woodberry, is a historic mansion located near Leetown, Jefferson County, West Virginia. It was built in 1834-1835 for the jurist and Congressman Henry St. George Tucker, Sr. (1780–1848). Tucker lived at Woodbury from its construction until 1844.

Traveller's Rest, also known as the General Horatio Gates Home, is an historic plantation house located on Bowers Road near Kearneysville, Jefferson County, West Virginia. Built in 1773 and enlarged a few years later, it was the home of Continental Army General Horatio Gates from 1773 until 1790. The house is very little altered from that period, and was designated a National Historic Landmark in 1972. The house is located on private property, and is not normally open to the public.

George Washington's Gristmill was part of the original Mount Vernon plantation, constructed during the lifetime of the United States' first president. The original structure was destroyed about 1850. The Commonwealth of Virginia and the Mount Vernon Ladies’ Association have reconstructed the gristmill and the adjacent distillery. The reconstructed buildings are located at their original site three miles (5 km) west of Mount Vernon proper near Woodlawn Plantation in Alexandria, Virginia. Because the reconstructed buildings embody the distinctive characteristics of late eighteenth century methods of production and are of importance to the history of Virginia, the site is listed on the National Register of Historic Places despite the fact that the buildings are not original.

The Clover Hill Tavern with its guest house and slave quarters are structures within the Appomattox Court House National Historical Park. They were registered in the National Park Service's database of Official Structures on October 15, 1966.

The Appomattox Court House National Historical Park ruins are part of the Appomattox Court House National Historical Park, Virginia, which was listed on the National Register of Historic Places on October 15, 1966.

The Alexandria City Hall also known as the Alexandria Market House & City Hall, in Alexandria, Virginia, is a building built in 1871 and designed by Adolph Cluss. It was listed on the U.S. National Register of Historic Places in 1984. The site was originally a market from 1749 and courthouse from 1752. A new building was constructed in 1817 but after an extensive fire in 1871 it was rebuilt as a replica of the former building.

Morgan-Gold House, also known as "Golden Meadows" or the Samuel Gold House, is a historic home located at Bunker Hill, Berkeley County, West Virginia. It is an "L" shaped, three bay, two-story, log dwelling on a stone foundation. The front section was built about 1809, and is a 20 1/2-feet deep and 30 1/2-feet wide block, with a pedimented portico in the Greek Revival style. The rear part of the ell was built about 1745 by David Morgan, son of the Morgan Morgan the first white settler of West Virginia. Also on the property are three log outbuildings and Victorian-era granary.

John, David, and Jacob Rees House, also known as Lefevre Farm, is a historic home located at Bunker Hill, Berkeley County, West Virginia. It is an "L" shaped, log, stone and brick dwelling on a stone foundation. It measures 45 feet wide by 70 feet deep, and was built in three sections, the oldest, three bay log section dating to about 1760. The two story, three bay rubble stone section is in the Federal style and built in 1791. The front section was built about 1855 and is a five bay wide, 2+1⁄2-story building in the Greek Revival style. Also on the property is a small stone spring house and log barn.

Hughes-Cunningham House, also known as "HuCuRu," is a historic home located near Hedgesville, Berkeley County, West Virginia. The log and stone house is in two sections. The main section was built in 1772 and is a two-story, three bay, gable roofed log building on a stone foundation. It measures 30 feet wide by 25 feet deep. A two bay, one story stone wing was added about 1784.

Newcomer Mansion is a historic home located near Martinsburg, Berkeley County, West Virginia. It was built about 1820 and consists of a 2+1⁄2-story, three-bay, Federal-style brick house with a two-story, two bay by one bay log house appended. The main section measures 33 feet by 36 feet. Also on the property is a contributing garage (1940). It was built by Jacob Newcomer, a son of Christian Newcomer (1749–1830), one of the founders of the Church of the United Brethren in Christ denomination.

Jacob VanDoren House, also known as "Allen Dale," is a historic home located near Martinsburg, Berkeley County, West Virginia. It was built between 1830 and 1836, and is a 2+1⁄2-story, stucco coated stone house in the Greek Revival style. It has a hip roof with balustraded deck and measures 49 feet wide by 44 feet deep. It features a one-story, one bay, entrance porch with a hip roof supported by Ionic order columns.

Robert W. Hazlett House is a historic home located at Wheeling, Ohio County, West Virginia. It was built in 1887, and is a three-story Second Empire style brick residence measuring 30 feet (9.1 m) wide and 112 feet (34 m) deep. It features a central hooded bay and a polychrome slate-covered mansard roof. The interior has many Queen Anne style details. In 1991, it housed Friends of Wheeling, Inc., a private, non-profit, historic preservation organization and four apartments.

A. W. Gribble Farm, also known as Deerwood Farm, is a historic house and farm located near Pisgah, Preston County, West Virginia. The house was built about 1842, and is a 2+1⁄2-story, five bay, side gabled, I house. It is built from square cut, regular coursed sandstone and measures 24 feet by 36 feet. Also on the property are a two-story springhouse, pantry building, and barn.

Farmer's Delight was built in Loudoun County, Virginia in 1791 by Colonel Joseph Flavius Lane. The Federal style brick plantation house incorporates elements of Georgian architecture. The house is now closely associated with American oilman and diplomat George C. McGhee, who owned the property after 1948. The house is maintained by the McGhee Foundation and is listed on the National Register of Historic Places.

Henderson Hall Historic District is a National Register of Historic Places (NRHP)-listed historic district in Boaz, Wood County, West Virginia. The primary contributing property is Henderson Hall, a home in the Italianate style from the first half of the 19th century. Other residences at the site are a tenant house from the end of the 19th century, and "Woodhaven", the 1877 home of Henry Clay Henderson. Additional structures include a smokehouse, two corn cribs, a carriage barn that also served as a schoolhouse, a scale house used for storing agricultural equipment, and two barns. Also included within the district are the 19th-century Henderson family cemetery, a wall, a mounting block, and three mounds associated with the pre-Columbian Adena culture.
Ballard–Maupin House, also known as Plainview Farm, is a historic home located at Free Union, Albemarle County, Virginia. The original part of the house was built in the 1750-1790 period and is the one-story with attic, three-bay, gable-roofed, frame section on the east. Around 1800–1820, the house was extended on the west by an additional two bays and an attic story was added. It measures approximately 34 feet wide and 30 feet deep. In 1994–1995, the house was restored and a late-19th century addition was removed and replaced with a one-story, shed-roofed, frame addition. Also on the property are a mid-19th century, gable-roofed, frame shed; and frame tractor shed that may date to the mid-1940s.

Farley, previously named Sans Souci, is a historic home located near Brandy Station, Culpeper County, Virginia. It was built before 1800, purchased from Robert Beverly in 1801 by William Champe Carter and renamed Farley in honour of his wife, Maria Byrd Farley. It is a two-story, frame dwelling, nine bays across with two bay projecting pavilions at either end and a single-bay pavilion in the center. The house measures 96 feet long and 46 feet deep.

Rokeby is a historic home located at King George, King George County, Virginia. The original section was built about 1828, and is a two-story, three bay Federal style brick dwelling. It has a low hipped roof, tripartite windows, lintel-type window heads, and elliptical, leaded-glass fanlight with flanking sidelights. The original block was enlarged about 1912 by a pair of flanking two-story, frame pavilions, and in 1917, the west wing was substantially enlarged. Also on the property are the contributing antebellum smokehouse and a complex of buildings built in 1917-1920: (1) schoolhouse; (2) summer / tenant house; (3) playhouse; (4) garage; (5) Sears, Roebuck catalog-ordered horse barn; (6) sheep barn; and (7) cattle run-in shed.

Stirling, also known as Stirling Plantation, is a historic plantation house located near Massaponax, Spotsylvania County, Virginia. It was built between 1858 and 1860, and is a 2+1⁄2-story, five-bay, brick Greek Revival and Federal dwelling. It measures 56 feet by 36 feet, and has a hipped roof and four interior end chimneys. It sits on a raised basement and features entrance porches added about 1912. Also on the property are the contributing kitchen dependency, smokehouse, family cemetery, and the undisturbed archaeological sites of a weaving house and three slave cabins.





















