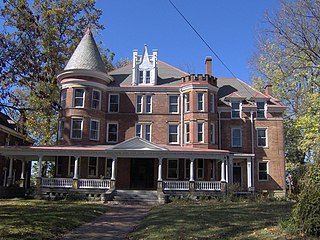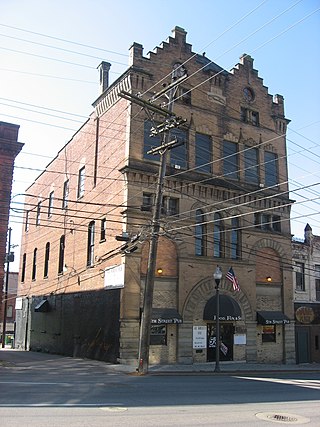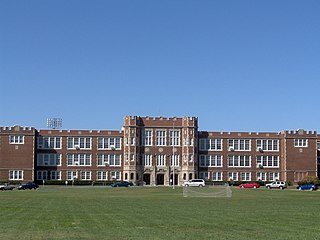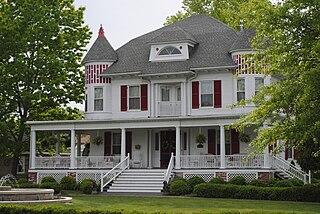
Blennerhassett Island Historical State Park is a state park located on Blennerhassett Island, a small island in the Ohio River, located in Wood County, West Virginia, USA. The property was the site of a Palladian mansion owned by Harman Blennerhassett, a participant in some of the alleged intrigues of Aaron Burr, and his wife Margaret Agnew. While the original mansion burned to the ground in 1811, a detailed replica, which can be toured, was built on its foundations in the 1980s. The Blennerhasset mansion greatly resembled George Washington's Mount Vernon, due to its Palladian style.

The W.H. Bickel Estate is a 2+1⁄2-story stone mansion built between 1928 and 1930 on the outskirts of Parkersburg, West Virginia. The 1,800-square-foot (170 m2) building has a rectangular main section and a wing to the East. It is known for its architecture and a ghost that reportedly haunts the area. The main house is rich with woodwork, including intricately inlaid walnut and maple floors with geometric patterns, wood mantels, partial wainscoting on all three floors, 15 light French doors on the first floor, solid maple arched doors on the second floor, built-in china cabinets, crown molding in all main rooms, and original finish wood casement windows with roll down screens and brass hardware. There are five gas fireplaces with marble or stone hearths in the main house and two staircases, including a circular walnut and maple main staircase. The ceilings are coved on the second and third floors, and the third floor contains a ballroom or “dance hall” stretching twenty eight feet.

The Parkersburg Bridge crosses the Ohio River between Parkersburg, West Virginia, and Belpre, Ohio. Designed by Jacob Linville, the bridge has 46 spans: 25 deck plate girder, 14 deck truss, 6 through truss, and 1 through plate girder. 50,000 cubic yards (38,000 m3) of stone were used for the 53 piers. The bridge was constructed from May 1869 to January 1871 by the Baltimore and Ohio Railroad. At the time of its completion, the bridge was reportedly the longest in the world at 7,140 feet (2,180 m).

The Wood County Courthouse is a public building in downtown Parkersburg, West Virginia, in the United States. The courthouse was built in 1899 at a cost of $100,000 in the Richardsonian Romanesque style by local contractors Caldwell & Drake, according to the plans of architect L. W. Thomas of Canton, Ohio. The current courthouse is the fifth to be built in the county replacing one built in 1860. It was added to the National Register of Historic Places in 1979 for its architectural significance. During his 1912 presidential campaign Theodore Roosevelt stopped in Parkersburg and spoke from the Market street entrance of the courthouse. On 2 July 2020 a new steeple was added to the bell tower replacing one that had been removed in 1952. With the new steeple the courthouse is now the tallest in the state at 164 ft.

The Peter G. Van Winkle House was a historic home located in the Julia-Ann Square Historic District in Parkersburg, Wood County, West Virginia. It was built between about 1880 and 1899, and was a two-story duplex in the Queen Anne style. It featured a deck hipped roof with intersecting gables, turrets, and dormers. It was built on property once owned by former United States Senator Peter G. Van Winkle, who died in 1872.

The Julia-Ann Square Historic District, is a national historic district located at Parkersburg, Wood County, West Virginia. It is to the west of the Avery Street Historic District. It encompasses all houses on Ann and Juliana Streets from Riverview Cemetery to 9th Street. There are 116 contributing buildings and one contributing site. The majority of the houses were constructed between 1875 and 1915.
Chamber of Commerce Building, or variations, may refer to:
Gould House may refer to:

Blennerhassett Hotel is a historic hotel located at Parkersburg, Wood County, West Virginia. It opened in 1889 and is in the Queen Anne style. The hotel was listed on the National Register of Historic Places in 1982. A full restoration took place in 1986.

Bethel African Methodist Episcopal Church was a historic African Methodist Episcopal church located at 820 Clay Street in Parkersburg, Wood County, West Virginia. It was built in 1887 and was a two-story, stucco building in a vernacular interpretation of the Gothic Revival style. It was one of three black churches in Parkersburg and was the oldest black church building in west-central West Virginia. The church was located in a neighborhood of late 19th-century wood-frame houses only a block from downtown.

The Elks Club was a historic clubhouse building located at Parkersburg, Wood County, West Virginia. It was designed by architect William Howe Patton and built in 1903. It was a four-story, three-bay by six-bay wide, red brick building with terra cotta trim in the Classical Revival style. The first two stories were faced in smooth dressed stone, and feature arched apertures, with central consoles. It was occupied by the Parkersburg Lodge #198, Benevolent and Protective Order of Elks (B.P.O.E.)

Sharon Lodge No. 28 IOOF is a historic Independent Order of Odd Fellows clubhouse located at Parkersburg, Wood County, West Virginia. It was designed and built in 1897, by noted West Virginia architect H. Rus Warne (1872-1954). It is a five-story, masonry building in an eclectic Romanesque Revival style. It features a deep Chateauesque hip roof, fronted by two stepped gable parapets.

Parkersburg Women's Club is a historic clubhouse located at Parkersburg, Wood County, West Virginia. It was built between about 1860 and 1879, as a private home in the Italian Villa style. It is a two-story, frame building with a very low-pitched hipped roof. It features a one-story wraparound porch. It has housed the Parkersburg Women's Club since 1921.

"Oakland," also known as the James M. Stephenson House, is a home located in Parkersburg, Wood County, West Virginia. Although a slaveholder and sympathizing with the Confederacy, Stephenson was also married to the sister of Unionist Arthur Boreman, and allowed then Union Army Col. James B. Steedman to use his grove nearby during the American Civil War. However, Union cavalry units occupied this his mansion for a time nonetheless, and damaged furnishings as well as the home and garden.

Tavenner House is a historic home located at Parkersburg, Wood County, West Virginia. The main house was built about 1812, and is a two-story, brick house coated in stucco in the Federal style. It has a gable roof and sits on a foundation of cut stone slabs. The property includes a 1+1⁄2-story frame dependency with a gable roof and covered in novelty siding. It is the oldest remaining building in the Parkersburg area and is associated with Colonel Thomas Tavenner, a prominent early settler of this area.

House at 10th and Avery Streets is a historic home located at Parkersburg, Wood County, West Virginia. It was built between about 1860 and 1879, and is a two-story, frame house in the Eastlake / Carpenter Gothic style. Its roof has a complex composition of hips and gabled wall dormers, pierced by two brick chimney. The house features sawn woodwork that make it the most highly ornamented residential building in downtown Parkersburg.

Henry Cooper House, also known as The Daughters of American Pioneers Museum and Cooper Cabin, is a historic home located at Parkersburg, Wood County, West Virginia. The log cabin was erected in Slate District, Wood County, in 1804, by Henry Cooper, and is believed to be the first two-story log cabin in Wood County. In August 1910, the City of Parkersburg purchased the structure for $400. After being dismantled, the house was rebuilt in the Park in September 1910. In 1911, title was granted by the City Council to the Centennial Chapter - Daughters of American Pioneers. The cabin is open as a museum.

Parkersburg High School–Washington Avenue Historic District, is a national historic district located at Parkersburg, Wood County, West Virginia. The Parkersburg High School was built in 1917 north of the Avery Street Historic District in the Jacobethan Revival style. It was designed by Ohio architect Frank Packard (1866-1923).

Henderson Hall Historic District is a National Register of Historic Places (NRHP)-listed historic district in Boaz, Wood County, West Virginia. The primary contributing property is Henderson Hall, a home in the Italianate style from the first half of the 19th century. Other residences at the site are a tenant house from the end of the 19th century, and "Woodhaven", the 1877 home of Henry Clay Henderson. Additional structures include a smokehouse, two corn cribs, a carriage barn that also served as a schoolhouse, a scale house used for storing agricultural equipment, and two barns. Also included within the district are the 19th-century Henderson family cemetery, a wall, a mounting block, and three mounds associated with the pre-Columbian Adena culture.

Dr. W. W. Monroe House is a historic home located at Parkersburg, Wood County, West Virginia. It was built in 1898, and is a 2+1⁄2-story, frame dwelling on a sandstone foundation and clad in weatherboard. The house features a large wrap-around porch, two corner turrets, a hipped roof with dormers, decorative brackets, and dentils characteristic of the Queen Anne style. It was designed by noted Charleston, West Virginia architect H. Rus Warne (1872–1954).






















