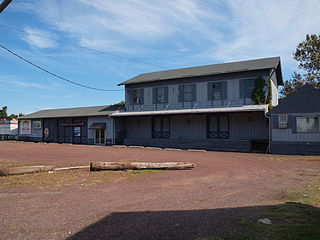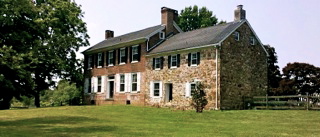
Mount Airy, also known as Grove Farm, is a historic home located at Sharpsburg, Washington County, Maryland, United States. It is a 2+1⁄2-story Flemish bond brick house, built about 1821 with elements of the Federal and Greek Revival styles. Also on the property are a probable 1820s one-story gable-roofed brick structure that has been extensively altered over time, a late-19th-century frame barn with metal roof ventilators, a 2-story frame tenant house built about 1900, and a mid-20th-century cinder block animal shed. It was used as a hospital for Confederate and Union soldiers following the Battle of Antietam. On October 3, 1862, President Abraham Lincoln and General George McClellan visited Mount Airy, an event recorded photographically by Alexander Gardner.

The Townsend House, also known as Lundale Farm, is an historic, American home that is located near Pughtown in South Coventry Township, Chester County, Pennsylvania.

Whitehall Armory is a historic National Guard armory building located at Whitehall in Washington County, New York. It is a brick and stone castle-like structure built in 1899, designed to be reminiscent of medieval military structures in Europe. It was designed by State Architect Isaac G. Perry. It consists of a 2-story, hip-roofed administration building with an attached gable-roofed drill shed. The administration building features a 5-story octagonal tower and a 3+1⁄2-story round tower.

Malone Armory is a historic National Guard armory building located at Malone in Franklin County, New York. It is a brick and stone castle-like structure built in 1892, designed to be reminiscent of medieval military structures in Europe. It was designed by State Architect Isaac G. Perry. It consists of a 2-story, steeply pitched hipped roofed administration building with an attached 1+1⁄2-story, gable-roofed drill shed. The building is built of Potsdam sandstone and features a 3+1⁄2-story round tower on the administration building.

Maston House, also known as Cannon's Savannah, is a historic home located near Seaford, Sussex County, Delaware. It was built in 1727 and enlarged in 1733. It is a 1+1⁄2-story, single pile, brick structure with a gable roof in the "Resurrection Manor" style. As such, it resembles Maryland rather than Delaware houses. It has shed-roof dormers. The interior has wide floor boards and a narrow enclosed staircase winding around the chimney. It is one of Sussex County's oldest brick structures. A small frame addition from the 1970s is attached to the northern end.

White Hall, also known as the William Cann Tenant House and Andrew Elliason Tenant House, is a historic home located at Bear, New Castle County, Delaware. It was built in three phases during the 19th century between about 1830 and 1860, and is a two-story, five-bay frame dwelling with a gable roof. It has a 2+1⁄2-story rear wing that creates a "T" configuration. It is in a vernacular Greek Revival / Italianate-style. Also on the property are a contributing frame dairy barn, a concrete block milk house, and a frame implement shed, all dated to the 1930s.

James Stewart House, also known as Holly Farm, is a historic home and farm located near Glasgow, New Castle County, Delaware, United States. The oldest section dates to the second half of the 18th century, with additions dating to the 18th and 19th centuries. It consists of three distinct two-story, gable-roofed, brick sections joined at the endwalls, plus a one-story, brick lean-to. The oldest section is the first floor of the central section. Also on the property are contributing outbuildings including a brick smokehouse, shop, a corn crib/granary, two sheds, a privy, a bank barn, a milkhouse, and a machine shed.

Correll's Farm and Lawn Supply is a historic commercial building located at Kirkwood, New Castle County, Delaware. It was built about 1885, and is a two-story, braced frame board-and-batten commercial building with a low gable roof. There is an attached one-story metal shed. It was originally built as a freight storage depot of the Delaware Railroad.

Glebe House is a historic house located at New Castle, New Castle County, Delaware. It was built between 1821 and 1823 as the glebe house of the rector of Immanuel Church. The house consists of three sections, all brick: a 2+1⁄2-story plus attic, three bay section; a lower middle section of three bays with a shed roof; and a north section comprising the original kitchen.

J. Stinson Farm is a historic farm located near Newark, New Castle County, Delaware. The property includes three contributing buildings. They are a stone and frame bank barn, an early 19th-century stuccoed masonry house with an addition dated to about 1900, and a late-19th century, frame implement shed. The house is a two-story, three-bay, gable-roofed, stuccoed stone building. It has a Georgian form and the addition has Queen Anne style detailing.

Poplar Hall is a historic home and farm located near Newark, New Castle County, Delaware. The property includes six contributing buildings. They are an 18th-century brick dwelling with its stone wing and five associated outbuildings. The house is a 2+1⁄2-story, gable-roofed, brick structure with a 2+1⁄2-story, cobblestone, gable-roofed wing. It was substantially remodeled in the mid-19th century in the Greek Revival style. Also on the property are a contributing 2+1⁄2-story crib barn, frame smokehouse, frame dairy, implement shed, and cow barn.

Cleaver House is a historic house and farm located to the west of Port Penn, New Castle County, Delaware, about one mile east of US 13 and Biddles Corner. The house was built about 1816, and is a two-story, seven-bay, gable-roofed farm dwelling built in three different sections. The three bay, center brick section is the oldest. Attached to the east is a two bay brick section, making it a five bay center hall dwelling, and to the west a 1+1⁄2-story frame kitchen wing. The house measures 61 feet long by 17 feet wide.

Retirement Farm, also known as the James M. Vandergrift Farm, is a historic home and farm located near Odessa, New Castle County, Delaware. It was built in the late-19th century, and is a 2+1⁄2-story, five-bay frame, gable roofed farmhouse with a two-story rear ell. Also on the property are a small barn, granary, and barn. The small barn is the last known example of its kind surviving in St. Georges Hundred.

The Charles C. Weldon House is a historic home located at Odessa, New Castle County, Delaware. It is a 2+1⁄2-story, three-bay brick dwelling with a 2+1⁄2-story, two-bay frame addition. It has a 2+1⁄2-story, parged concrete rear wing. The main block has a stepped brick cornice and two gable, end chimneys. Also on the property is a mid-19th-century granary and an early-20th-century gambrel-roofed barn.

Mondamon Farm is a historic home and farm complex located near Odessa, New Castle County, Delaware. The original section was built about 1840. It is a 2+1⁄2-story, five-bay frame dwelling with a two-bay, two-story shed roof service ell. Also on the property is a frame granary, barn, and 19th-century earthfast hay barrack.

Williams House, also known as Woodlawn and Cross House, is a historic home located near Odessa, New Castle County, Delaware. It was built in 1859, and is 2+1⁄2-story, five-bay, brick dwelling with a gable roof in the Georgian style.

Clearfield Farm is a historic home located near Smyrna, New Castle County, Delaware. It was built about 1755, and is a 2+1⁄2-story, four bay brick dwelling with a gable roof. It is one room deep and has gable end chimneys and dormers. It was the home of John Clark (1761–1821), 20th Governor of Delaware. At one time it housed administrative offices for the Department of Corrections.

Cornucopia, also known as the John and Mary Price Farm, is a historic home and farm located near Middletown, New Castle County, Delaware. The house was built about 1845, and is a 2+1⁄2-story, five-bay L-shaped frame dwelling with a gable roof in a vernacular Greek Revival style. It has a 1+1⁄2-story wing and features a tetra-style verandah on brick piers. Also on the property are the contributing meat/dairy house, crib barn, hay barn and cow barn attached by an implement shed, three poultry sheds, and an implement shed with a shop and wagon shed.

Comdr. Thomas MacDonough House, also known as The Trap, is a historic home located near Odessa, New Castle County, Delaware. It was built in several sections. The two main sections are two stories and consists of a three bay brick section dated to the mid-18th century and a three bay frame section built between 1820 and 1830. Later-19th century additions to the house include frame one-and 1+1⁄2-story wings to the south gable end wall and southwest rear wall. Also on the property is a contributing farm building complex, including a shed, root cellar, and privy. It was the home of Commander Thomas MacDonough (1783-1825), an early-19th-century American naval officer noted for his roles in the First Barbary War and the War of 1812.
Robert Grose House is a historic home located near Port Penn, New Castle County, Delaware. It was built in the late-19th century, and is a two-story, two-bay, side-gable, one-room plan frame building with a 1+1⁄2-story, shed-roofed frame wing. It has an additional one-story, shed-roofed frame addition on the south elevation and a one-story, shed-roofed porch dated to the first quarter of the 20th century. The house is a typical example for a physically identifiable vernacular property type, identified as a "House and Garden".






















