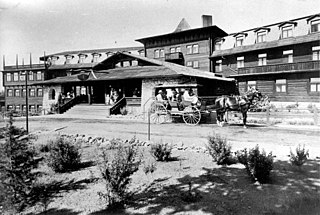
The El Tovar Hotel, also known simply as El Tovar, is a former Harvey House hotel situated directly on the south rim of the Grand Canyon in Arizona, United States.

Lookout Studio, known also as The Lookout, is a stone building located on the South Rim of the Grand Canyon, within Grand Canyon National Park in Arizona. It is part of the Grand Canyon Village Historic District, and is part of the Mary Jane Colter Buildings National Historic Landmark. It currently operates as a gift shop and observation station for visitors, with telescopes on its outdoor terrace. Lookout Studio was constructed by the Santa Fe Railway in 1914 and was established as a photography studio to compete with Kolb Studio. It is one of six buildings at the Grand Canyon that were designed by architect Mary Colter, along with Bright Angel Lodge, Hermit's Rest, Hopi House, Phantom Ranch, and Desert View Watchtower. Lookout Studio employs her signature rustic style of using jagged native rocks to imitate indigenous structures of the region and to blend in with the environment.
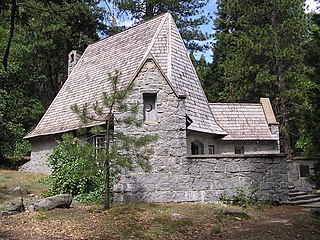
The LeConte Memorial Lodge, now known as the Yosemite Conservation Heritage Center, is a structure in Yosemite National Park in California, United States. LeConte is spelled variously as Le Conte or as Leconte. Built in 1903 by the Sierra Club, it is nearly unique within the National Park Service system as a high-quality example of Tudor Revival architecture, and is an important early expression of the Club's mission. The lodge was declared a National Historic Landmark in 1987.

Paradise Inn is a historic hotel built in 1916 at 5,400-foot (1,600 m) on the south slope of Mount Rainier in Mount Rainier National Park in Washington, United States. The inn is named after Paradise, the area of the mountain in which it is located. The Henry M. Jackson Visitor Center and the 1920 Paradise Guide House are also at this location. The inn and guide house are where many climbers start their ascent of the mountain. The inn is listed in the National Register of Historic Places and is a major component of the Paradise Historic District. Additionally, it is part of the Mount Rainier National Historic Landmark District, which encompasses the entire park and which recognizes the park's inventory of National Park Service rustic architecture.

The Oregon Caves Chateau is a historic American hotel that opened in 1934. It is located in Oregon Caves National Monument in southern Oregon, near Cave Junction. The Chateau was designed and built by Gust Lium, a local contractor. Declared a National Historic Landmark in 1987, the Chateau building is architecturally significant because of its construction and design.

Bryce Canyon Lodge is a lodging facility in Bryce Canyon National Park, Utah, United States, built between 1924 and 1925 using local materials. Designed by architect Gilbert Stanley Underwood, the lodge is an excellent example of National Park Service rustic design, and the only remaining completely original structure that Underwood designed for Bryce Canyon National Park, Zion National Park, and the North Rim of the Grand Canyon.
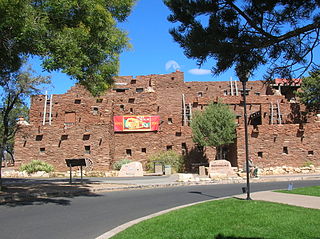
The Mary Jane Colter Buildings are four structures at Grand Canyon National Park designed by Mary Colter. Built between 1905 and 1932, the four buildings are among the best examples of Colter's work, and were influential in the development of an aesthetic for architecture to be used in America's National Park System. As a set, they were declared a National Historic Landmark in 1987.

Grand Canyon Depot, also known as Grand Canyon Railroad Station, was constructed in 1909–10 for the Atchison, Topeka and Santa Fe Railway at the South Rim of the Grand Canyon, in what is now Grand Canyon National Park. It is one of three remaining railroad depots in the United States built with logs as the primary structural material. The station is within 330 feet (100 m) of the rim of the canyon, opposite the El Tovar Hotel, also built by the railroad. The depot is designated a National Historic Landmark, is listed the National Register of Historic Places, and is included in the Grand Canyon Village National Historic Landmark District.

The Grand Canyon Lodge is a hotel and cabins complex at Bright Angel Point on the North Rim of the Grand Canyon. It was designed by Gilbert Stanley Underwood, who designed a number of other hotels in national parks for the Utah Parks Company and other concessioners. Built in 1927–28, the Grand Canyon Lodge resort complex consists of the Main Lodge building, 23 deluxe cabins, and 91 standard cabins, some of which were moved to the north rim campground in 1940. All guests are housed in cabins detached from the main lodge, which serves as a dining, concessions and service facility. Constructed of native Kaibab limestone and timber, the complex was designed to harmonize with its rocky and forested setting. The Grand Canyon Lodge complex is notable for its setting and rustic design, as well as its status as the only complete surviving lodge and cabin complex in the national parks.
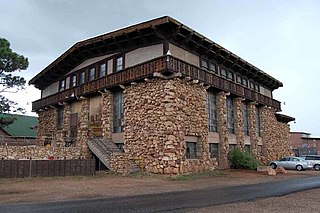
Grand Canyon Power House is a former electric power plant that served National Park Service and concessioner facilities at the South Rim of the Grand Canyon in Grand Canyon National Park. It is significant for its architecture, which masks the building's industrial function behind a veneer of rustic design. It has been designated a National Historic Landmark on the basis of its design quality and the level of preservation of its equipment.

Grand Canyon Village Historic District comprises the historic center of Grand Canyon Village, on the South Rim of the Grand Canyon in Grand Canyon National Park, Arizona. The district includes numerous landmark park structures, many of which are National Historic Landmarks themselves, or are listed on the National Register of Historic Places. The town design as a whole is also significant for its attention to integration with the Grand Canyon landscape, its incorporation of National Park Service Rustic design elements, and for the idiosyncratic design of park concessioner structures such as the El Tovar Hotel.

The Madison Museum is one of a series of "trailside museums" in Yellowstone National Park designed by architect Herbert Maier in a style that has become known as National Park Service Rustic. It was listed on the National Register of Historic Places in 1982, and is one of three parts of a 1987-declared National Historic Landmark, the Norris, Madison, and Fishing Bridge Museums. Built in 1929, the Madison Museum is the smallest of the three. It is sited on a small rise that overlooks the meadows and canyon of the Madison River, and still fulfills its function as an informal interpretive center.

The Parsons Memorial Lodge is a small building built in 1915 by the Sierra Club at the northern end of Tuolumne Meadows in Yosemite National Park. It was one of the earliest structures built of stone in a national park.
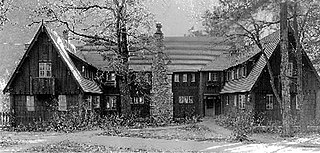
The Rangers' Club is a building in Yosemite Valley in Yosemite National Park that was donated by the independently wealthy first director of the National Park Service, Stephen Tyng Mather. He intended it to be used by the newly hired park rangers who were taking over from the departing army troops. He specifically intended it to blend into the natural environment. Its use of rustic stylings was part of a trend to the use of rustic design and natural materials in Park Service buildings until the 1940s.

The Northeast Entrance Station to Yellowstone National Park, in Park County, Montana, is a rustic log building designed by the National Park Service Branch of Plans and Design under the direction of Thomas Chalmers Vint and built in 1935. The entrance station straddles U.S. Route 212 (US 212) west of Silver Gate. A combined ranger station and residence is located nearby. All buildings were constructed by George Larkin of Gardiner, Montana.

Crater Lake Superintendent's Residence, is "an impressive structure of massive boulders and heavy-handed woodwork" at Crater Lake National Park in southern Oregon. It was declared a National Historic Landmark in 1987 as an important example of 1930s National Park Service Rustic architecture.
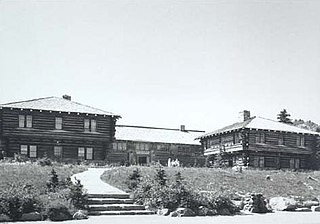
The Yakima Park Stockade Group, also known as North and South Blockhouses, Museum, and Stockade at Sunrise, is a building complex consisting of four log buildings at the Sunrise Visitors Center area in the northeast part of Mount Rainier National Park. The complex is architecturally significant as a particularly fine example of rustic frontier log architecture. The first of the blockhouses and the stockade were built in 1930, while the second blockhouse followed in 1943. It was declared a National Historic Landmark in 1987. It is in turn part of the Mount Rainier National Historic Landmark District, which encompasses the entire park and which recognizes the park's inventory of Park Service-designed rustic architecture.

The Norris, Madison, and Fishing Bridge Museums are three "trailside museums" within Yellowstone National Park in the western United States. Built in 1929 to designs by Herbert Maier, they are preeminent early examples of the National Park Service Rustic style of architecture, and served as models for the construction of park buildings elsewhere in the park system in the 1930s. They were collectively designated a National Historic Landmark in 1987.
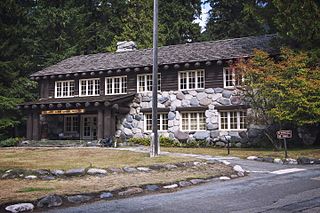
The Longmire Buildings in Mount Rainier National Park comprise the park's former administrative headquarters, and are among the most prominent examples of the National Park Service Rustic style in the national park system. They comprise the Longmire Community Building of 1927, the Administration Building of 1928, and the Longmire Service Station of 1929. Together, these structures were designated National Historic Landmarks on May 28, 1987. The administration and community buildings were designed by National Park Service staff under the direction of Thomas Chalmers Vint.
Architects of the National Park Service are the architects and landscape architects who were employed by the National Park Service (NPS) starting in 1918 to design buildings, structures, roads, trails and other features in the United States National Parks. Many of their works are listed on the National Register of Historic Places, and a number have also been designated as National Historic Landmarks.























