
Grand Canyon Village is a census-designated place (CDP) located on the South Rim of the Grand Canyon, in Coconino County, Arizona, United States. Its population was 2,004 at the 2010 Census. Located in Grand Canyon National Park, it is wholly focused on accommodating tourists visiting the canyon. Its origins trace back to the railroad completed from Williams, to the canyon's South Rim by the Santa Fe Railroad in 1901. Many of the structures in use today date from that period. The village contains numerous landmark buildings, and its historic core is a National Historic Landmark District, designated for its outstanding implementation of town design.
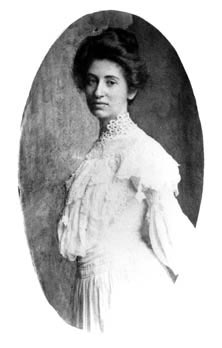
Mary Elizabeth Jane Colter was an American architect and designer. She was one of the very few female American architects in her day. She was the designer of many landmark buildings and spaces for the Fred Harvey Company and the Santa Fe Railroad, notably in Grand Canyon National Park. Her work had enormous influence as she helped to create a style, blending Spanish Colonial Revival and Mission Revival architecture with Native American motifs and Rustic elements, that became popular throughout the Southwest. Colter was a perfectionist, who spent a lifetime advocating and defending her aesthetic vision in a largely male-dominated field.

The Fred Harvey Company was the owner of the Harvey House chain of restaurants, hotels and other hospitality industry businesses alongside railroads in the Western United States. It was founded in 1876 by Fred Harvey to cater to the growing number of train passengers.

Hermits Rest is a structure built in 1914 at the western end of Hermit Road at the south rim of the Grand Canyon in Arizona, United States. The Hermit Trail, a hiking trail that extends to the Colorado River, begins about ¼ mile beyond the shuttle bus stop at Hermits Rest. Hermits Rest also represents the western terminus of the Rim Trail. The location was named for Louis Boucher. Around 1891, Boucher – a Canadian-born prospector – staked claims below present-day Hermits Rest. With help, Boucher carved the aforementioned trail into the canyon, and for years lived alone at nearby Dripping Springs. The main structure currently standing at Hermits Rest was designed by architect Mary Colter. Hermits Rest is the westernmost point on the canyon's south rim that is accessible by paved road. It was built as a rest area for tourists on coaches operated by the Fred Harvey Company on the way to the now-vanished Hermit Camp. The building was designed to appear to be a natural stone formation, closely tied to the land. Colter selected furnishings that are included in the National Historic Landmark designation.
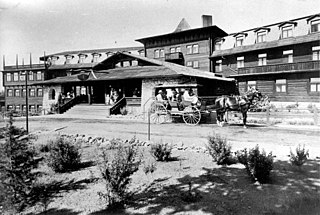
The El Tovar Hotel, also known simply as El Tovar, is a former Harvey House hotel situated directly on the south rim of the Grand Canyon in Arizona, United States.

Lookout Studio, known also as The Lookout, is a stone building located on the South Rim of the Grand Canyon, within Grand Canyon National Park in Arizona. It is part of the Grand Canyon Village Historic District, and is part of the Mary Jane Colter Buildings National Historic Landmark. It currently operates as a gift shop and observation station for visitors, with telescopes on its outdoor terrace. Lookout Studio was constructed by the Santa Fe Railway in 1914 and was established as a photography studio to compete with Kolb Studio. It is one of six buildings at the Grand Canyon that were designed by architect Mary Colter, along with Bright Angel Lodge, Hermit's Rest, Hopi House, Phantom Ranch, and Desert View Watchtower. Lookout Studio employs her signature rustic style of using jagged native rocks to imitate indigenous structures of the region and to blend in with the environment.

Winslow station is an Amtrak train station at 501 East Second Street in Winslow, Navajo County, Arizona, United States. It is served daily by Amtrak's Southwest Chief between Chicago, Illinois and Los Angeles, California. The Santa Fe Depot and La Posada Hotel Harvey House compound are the centerpiece of the La Posada Historic District.

National Park Service rustic – sometimes colloquially called Parkitecture – is a style of architecture that developed in the early and middle 20th century in the United States National Park Service (NPS) through its efforts to create buildings that harmonized with the natural environment. Since its founding in 1916, the NPS sought to design and build visitor facilities without visually interrupting the natural or historic surroundings. The early results were characterized by intensive use of hand labor and a rejection of the regularity and symmetry of the industrial world, reflecting connections with the Arts and Crafts movement and American Picturesque architecture.

The Pueblo Revival style or Santa Fe style is a regional architectural style of the Southwestern United States, which draws its inspiration from Santa Fe de Nuevo México's traditional Pueblo architecture, the Spanish missions, and Territorial Style. The style developed at the beginning of the 20th century and reached its greatest popularity in the 1920s and 1930s, though it is still commonly used for new buildings. Pueblo style architecture is most prevalent in the state of New Mexico; it is often blended with Territorial Revival architecture.

Desert View Watchtower, also known as the Indian Watchtower at Desert View, is a 70-foot (21 m)-high stone building located on the South Rim of the Grand Canyon within Grand Canyon National Park in Arizona, United States. The tower is located at Desert View, more than 20 miles (32 km) to the east of the main developed area at Grand Canyon Village, toward the east entrance to the park. The four-story structure, completed in 1932, was designed by American architect Mary Colter, an employee of the Fred Harvey Company who also created and designed many other buildings in the Grand Canyon vicinity including Hermit's Rest and the Lookout Studio. The interior contains murals by Fred Kabotie.
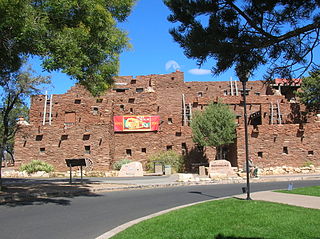
The Mary Jane Colter Buildings are four structures at Grand Canyon National Park designed by Mary Colter. Built between 1905 and 1932, the four buildings are among the best examples of Colter's work, and were influential in the development of an aesthetic for architecture to be used in America's National Park System. As a set, they were declared a National Historic Landmark in 1987.

Painted Desert Inn is a historic complex in Petrified Forest National Park, in Apache County, eastern Arizona. It is located off Interstate 40 and near the original alignment of historic U.S. Route 66, overlooking the Painted Desert.
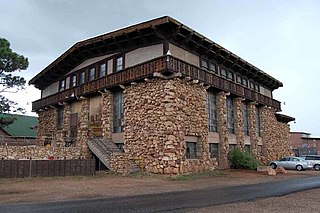
Grand Canyon Power House is a former electric power plant that served National Park Service and concessioner facilities at the South Rim of the Grand Canyon in Grand Canyon National Park. It is significant for its architecture, which masks the building's industrial function behind a veneer of rustic design. It has been designated a National Historic Landmark on the basis of its design quality and the level of preservation of its equipment.

Grand Canyon Village Historic District comprises the historic center of Grand Canyon Village, on the South Rim of the Grand Canyon in Grand Canyon National Park, Arizona. The district includes numerous landmark park structures, many of which are National Historic Landmarks themselves, or are listed on the National Register of Historic Places. The town design as a whole is also significant for its attention to integration with the Grand Canyon landscape, its incorporation of National Park Service Rustic design elements, and for the idiosyncratic design of park concessioner structures such as the El Tovar Hotel.

Charles Frederick Whittlesey (1867–1941) was an American architect best known for his work in the American southwest, and for pioneering work in reinforced concrete in California.
Francis W. Wilson was an American architect. His practice in Santa Barbara, California included work for the Atchison, Topeka and Santa Fe Railway and its associated Fred Harvey Company hotels, as well as many residences.

Bright Angel Lodge is a hotel complex at the South Rim of the Grand Canyon in Grand Canyon National Park, Arizona. Designed by architect Mary Jane Colter, the lodge is a complex of cabins around a central lodge building, directly on the edge of the canyon. The rustic lodge complex is a major contributing building in the Grand Canyon Village National Historic Landmark District. In 2022, Bright Angel Lodge is also a member of Historic Hotels of America, an official program of the National Trust for Historic Preservation.
Architects of the National Park Service are the architects and landscape architects who were employed by the National Park Service (NPS) starting in 1918 to design buildings, structures, roads, trails and other features in the United States National Parks. Many of their works are listed on the National Register of Historic Places, and a number have also been designated as National Historic Landmarks.
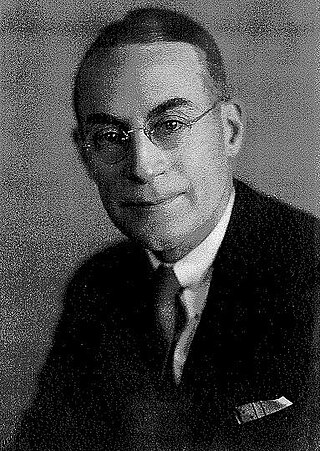
Robert James Raney was an American architect who worked for 20 years as the chief architect of the Fred Harvey Company system. He is notable for the work he did for Fred Harvey during those years, as well as numerous other projects before and afterward.

The Alvarado Hotel was a historic railroad hotel which was one of the most famous landmarks of Albuquerque, New Mexico. It was built in 1901–02 by the Atchison, Topeka and Santa Fe Railway and was operated by the Fred Harvey Company until 1970. With 120 guest rooms, it was the largest of all the Harvey hotels. Its demolition by the railroad in 1970 was described by preservationist Susan Dewitt as "the most serious loss of a landmark the city has sustained" and helped mobilize stronger support for historic preservation efforts in the city.






















