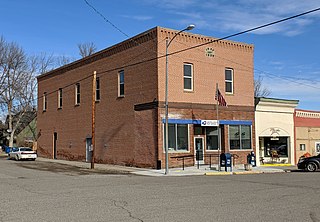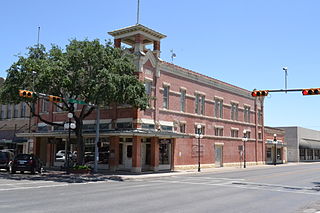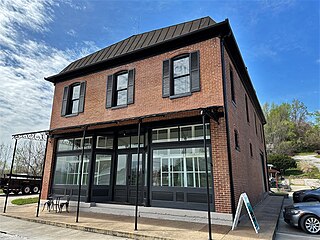
The Wilson Building is an historic 8-story building in the Main Street district of downtown Dallas, Texas. The building was completed in 1904 and patterned after the Palais Garnier in Paris, France. The historic structure fronts Main Street on the south, Ervay Street on the east, and Elm Street on the north. The Wilson building was the tallest structure in Dallas from 1904–1909 and was considered the premier commercial structure west of the Mississippi. The Wilson Building is situated across from the flagship Neiman Marcus Building and is adjacent to the Mercantile National Bank Building.

The Mercantile National Bank Building is a 31-story, 159.4 m (523 ft) skyscraper at 1800 Main Street in the Main Street district of downtown Dallas, Texas. It is the former home of the Mercantile National Bank, which later became MCorp Bank. The design of the skyscraper features Moderne styling from the Art Deco era and was designed by Walter W. Ahlschlager. The building has a series of setbacks that is crowned by an ornamental four-sided clock along with a decorative weather spire. The Merc was the main element of a four-building complex that eventually spanned a full city block.
Franklin Historic Properties is a historical site operated by the Idaho State Historical Society in Franklin, Idaho. The site consists of the L. H. Hatch House, the Relic Hall, and Franklin Cooperative Mercantile Institution, which were separately listed on the National Register of Historic Places in 1973, 2001, and 1991 respectively.

The Lower Woodward Avenue Historic District, also known as Merchant's Row, is a mixed-use retail, commercial, and residential district in downtown Detroit, Michigan, located between Campus Martius Park and Grand Circus Park Historic District at 1201 through 1449 Woodward Avenue and 1400 through 1456 Woodward Avenue. The district was listed on the National Register of Historic Places in 1999.

The Clematis Street Historic Commercial District is a U.S. historic district located in West Palm Beach, Florida. The district runs along the 500 Block of Clematis Street. It contains 12 historic buildings.

The J. Vivian Jr. and Company Building is a commercial building located at 342 Hecla Street in Laurium, Michigan. Constructed in the Italian Renaissance Revival and Italianate architectural styles, it was listed on the National Register of Historic Places in 2003.

The IOOF Hall and Fromberg Co-operative Mercantile Building was built in 1906 at the west end of downtown Fromberg, Montana. It was the first brick building in Fromberg and served historically as a department store and as a meeting hall. It was listed on the National Register of Historic Places in 1993.

The Hamilton Grange Branch of the New York Public Library is a historic library building located in Hamilton Heights, Manhattan, New York City. It was designed by McKim, Mead & White and built in 1905–1906. The branch was one of 65 built by the New York Public Library with funds provided by the philanthropist Andrew Carnegie, 11 of them designed by McKim, Mead & White. It is a three-story-high, five-bay-wide building faced in deeply rusticated gray limestone in an Italian Renaissance style. The building features round arched openings on the first floor and bronze lamps and grilles.

The Heryford Brothers Building is a historic commercial building in Lakeview, Oregon, United States. It was built in 1913 by William P. Heryford, a local rancher and businessman. The building has changed hands several times over the years, but it has remained in continuous use since it was constructed. Today, the Heryford Building is an active commercial structure for a number of small businesses. Because of its importance to local history, the Heryford Building is listed on the National Register of Historic Places.

The Fillmore Block, now known as the Dows Mercantile Store, is a historic building located in Dows, Iowa, United States. The Dows commercial district was destroyed in a fire in 1894. This building was completed for $12,000 in 1895 for D.H. Fillmore, a member of a prominent family in the community. The two-story Victorian Romanesque Revival style structure was designed by A.H. Conner & Co. It was one of 17 stores constructed in the commercial area. The building housed a variety commercial enterprises including a restaurant, ladies clothing and dress goods, boots and shoes, notions, groceries, flour, hardware, furniture and the like. It was acquired by the Dows Historical Society in 1987. It was reopened two years later as an antique mall that also sells Iowa-made products. The building was listed on the National Register of Historic Places in 1998.

McClellan's General Store is a historic structure located in New London, Iowa, United States. James and Adeline McClellan moved to Henry County in 1856. He bought the lot for $365 in 1867 and had the building built for a mercantile business that he founded the same year. It was the first building constructed in the simplified Italianate style in town He added dry goods to his store in 1875 and the business was renamed McClellan and Stottard Dry Goods Store at about the same time. The McClellan family used the second floor as their residence for several years The building was listed on the National Register of Historic Places in 2003.

The John B. Ragland Mercantile Company Building, also known as Raglands, is a historic building at 201 E. Kleberg Ave. in Kingsville, Texas. It was designed by Jules Leffland and was built in 1909 to replace a small frame store built by John Ragland in 1904. He operated the store until his death in 1908. Before he died, Ragland sold the lots and store and it was incorporated as the John B. Ragland Mercantile Co. The store sold dry goods, millinery, suits, pants, shirts, cloaks, skirts, hats and shoes.
The Nye County Mercantile Company Building is a historic building located at 147 Main St. in Tonopah, Nevada. The two-story concrete block building was constructed in 1905. While concrete blocks were a popular building material in the era, the building was one of the first in Tonopah to be built with the blocks. Businessman Henry C. Cutting built the building to house his mercantile business. Cutting opened the first mercantile business in Tonopah; he reorganized the business as the Nye County Mercantile Company when he constructed its new building.

J.A. Byrd Mercantile Store, also known as Nelson-Frazier Furniture, is a historic commercial building located at Eastover, Richland County, South Carolina. It was built about 1910, and is a two-story, three-bay, brick building. The front façade is faced with blond brick, marble, and cast stone. The first-floor has a three-bay arcade and the second story has three tall arched windows.

The Godahl Store is a historic consumers' co-operative general store established in the unincorporated community of Godahl in 1894. It was listed on the National Register of Historic Places as the Nelson and Albin Cooperative Mercantile Association Store in 1987 for its local significance to commerce. The store was in business through 2016.

The Jasper Commercial Historic District encompasses the historic commercial center of Jasper, Arkansas. It includes the Newton County Courthouse, a 1930s Works Progress Administration building, and buildings that line the courthouse square, as well as some of the streets radiating from it. Built between the 1880s and 1940s, the district includes a high quality collection of commercial buildings constructed out of local stone. Most are one or two stories in height, and are vernacular to the period of their construction. Five of the district's 26 buildings were built by Gould Jones, a prominent local blacksmith and mason.

The Mulvey Mercantile is a two-story, red brick commercial building in Yukon, Oklahoma. It was constructed in 1904 as a dry goods store by the Mulvey brothers, and the firm was the largest retail store in the city until the Great Depression. It operated as a hardware store for many years, and is currently occupied by a home decor business.

The City Hall Park Historic District encompasses one of the central economic, civic, and public spaces of the city of Burlington, Vermont. Centered on City Hall Park, the area's architecture encapsulates the city's development from a frontier town to an urban commercial center. The district was listed on the National Register of Historic Places in 1983.

McKittrick Farmers Mercantile is a historic commercial building located at McKittrick, Montgomery County, Missouri. It was built about 1897, and is a two-story, brick building on a concrete foundation. The McKittrick Farmers Mercantile was locally significant in the areas of commerce, entertainment, and recreation. It was the commercial and entertainment center as part of the Missouri Kansas and Texas Railroad line of the 1890s.

The Douglas General Mercantile, at 100 Main St. in Smithfield, Utah, was built in 1883 and was listed on the National Register of Historic Places in 1982.




















