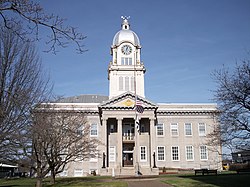
Harrisville is a town in Ritchie County, West Virginia, United States. It is the county seat of Ritchie County. Harrisville is located at the junction of State Routes 31 and 16, five miles south of U.S. 50. Within the community are an elementary school, the county board of education, many businesses, three banks, a library, offices of the Ritchie Gazette and The Pennsboro News, a municipal park, and North Bend Golf Course. North Bend Lake and North Bend State Park are located just outside town limits. Municipal elections are held every two years.

The Ritchie County Courthouse in Harrisville, West Virginia, is a Neoclassical Revival building designed in 1923 by Clarksburg architects Holmboe & Pogue, and built by Forman & Putnam. It replaced an 1874 courthouse. The courthouse is relatively elaborate compared to its largely rural setting.

Sutton Downtown Historic District is a national historic district located at Sutton, Braxton County, West Virginia. It encompasses 85 contributing buildings and two contributing structures covering eleven square blocks. The district includes the commercial, ecclesiastical, and civic core of the town and surrounding residential area. The district includes a number of buildings representative of popular architectural styles from the late-19th century and early-20th century including Romanesque Revival, Colonial Revival, Gothic Revival, and Greek Revival. Notable buildings include the Braxton County Courthouse (1881-1882) and Jail (1905), Sutton Bank Building (1891), Farmers Bank and Trust (1909), Bank of Sutton, Methodist Episcopal Church, South (1896), Kelly / Fisher House. Elk / Midway Hotel (1894), and Katie B. Frame Residence. The two structures are the Bridge over Old Woman Run (1892) and Bridge over Elk (1930).

Ravenswood "Old Town" Historic District is a national historic district located at Ravenswood, Jackson County, West Virginia. It encompasses 313 contributing buildings and two contributing structures, the Ohio River Rail Road Steel Pratt-through truss Bridge and Concrete bridge on State Route 68 over Sandy Creek. It includes the commercial and civic core of the town, and surrounding residential buildings. It includes example of popular architectural styles of the mid- to late-19th and early-20th century, including Greek Revival, Gothic Revival, Queen Anne, Colonial Revival, Italianate, Craftsman, and Bungalow. Notable buildings include the McIntosh Building, First Baptist Church, Randolph Building/Caldwell Building (1907), the Grace Episcopal Church ; Our Savior Evangelical Lutheran Church, Ravenswood Community Center (1938), and McIntosh House.

Harrisville Grade School, also known as Harrisville High School and Harrisville Public School, is a historic school building located at Harrisville, Ritchie County, West Virginia. It is a two-story brick structure on a cut stone foundation with a blend of Italianate and Greek Revival details. It was built in 1878, and expanded in 1904. It remained in operation until 1965, then occupied by board of education offices. In the 1990s, plans were made for it to become a museum. It is open by the Ritchie County Historical Museum as the General Thomas M. Harris School Museum.

Middlebourne Historic District is a national historic district located at Middlebourne, Tyler County, West Virginia. It encompasses 88 contributing buildings that include the civic, commercial, and residential core of Middlebourne. Most of the buildings in the district date from the late-19th and early-20th century in popular architectural styles, such as Queen Anne and Classical Revival. The two oldest are the Federal-style Quinif House (1805) and Gorrell-Wetzel House (1807). Other notable buildings include the Tyler County High School (1907), First National Bank (1902), Smith's Drug Store, Nadene Theater, The Powell-Shore House, the Weekley House, the Huth-Fletcher House (1895), and United Methodist Church and Parsonage (1910). Also located in the district is the separately listed Tyler County Courthouse and Jail.

Downtown Buckhannon Historic District is a national historic district located at Buckhannon, Upshur County, West Virginia. It encompasses 57 contributing buildings and one contributing structure that include the civic and commercial core of Buckhannon. Most of the buildings in the district date from the late-19th and early-20th century in popular architectural styles, such as Italianate, Queen Anne, Colonial Revival, and Classical Revival. Notable buildings include the Presbyterian Church on Locust Street (1879), T. L. Stockert Building (1908), Peoples Bank Building (1910), Upshur County Court House, and U.S. Post Office (1916).

Jefferson Street Historic District is a national historic district located at Bluefield, Mercer County, West Virginia. The district includes 63 contributing buildings in a residential area of Bluefield known as Oakland Addition, originally platted in 1910. The buildings are primarily single-family residences with a few multiple family dwellings, and one church, the College Avenue Baptist Church. Houses are representative of popular architectural styles from the turn of the 20th century, including American Four Square, Bungalow, Colonial Revival, and Classical Revival. A number of the homes were designed by architect Alex B. Mahood.

Wheeling Historic District, also known as the Wheeling Central Business District, is a national historic district located at Wheeling, Ohio County, West Virginia. The district includes 205 contributing buildings in the central business district of Wheeling. It includes the site of the original location of Fort Henry. The buildings are representative of a number of popular architectural styles from the early-19th century through the present including Greek Revival and Late Victorian. The District was listed on the National Register of Historic Places in 1979.

Clifton Forge Residential Historic District is a national historic district located at Clifton Forge, Alleghany County, Virginia. The district encompasses 728 contributing buildings and two contributing sites in a predominantly residential section of Clifton Forge. It primarily includes single-family frame vernacular dwellings dating to the turn-of-the 20th century. They are vernacular interpretations of a variety of popular architectural styles including Queen Anne, Colonial Revival, and Bungalow. Notable non-residential buildings include the Clifton Forge High School (1928), First Baptist Church, Main Street Baptist Church (1921), First Christian Church (1906), Presbyterian Church (1907), Methodist Church (1908–1910), Clifton Forge Baptist Church (1912), Clifton Forge Woman's Club (1939), and Clifton Forge Armory (1940–1941). Memorial Park and Crown Hill Cemetery are contributing sites. Located in the district and separately listed is the Jefferson School.
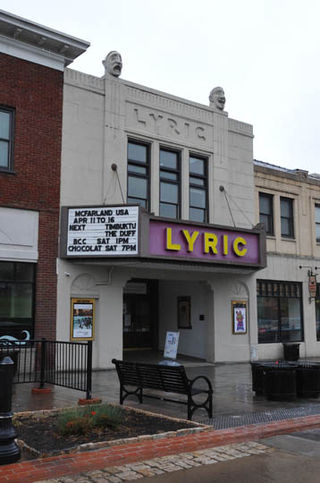
Blacksburg Historic District is a national historic district located at Blacksburg, Montgomery County, Virginia. The district encompasses 137 contributing buildings and 2 contributing sites in the central business district and surrounding residential areas of the town of Blacksburg. The district includes commercial, residential, and institutional buildings in a variety of popular architectural styles including Greek Revival, Gothic Revival, and Colonial Revival. Notable buildings include the Johnson House, Blacksburg Presbyterian Church #1 (1847), Smith-Montgomery House, Croy House, Spout Spring House, Deyerle's Store (1875-1877), W. B. Conway Building, Presbyterian manse (1907), Sheriff Camper House, Christ Episcopal Church, African Methodist Episcopal Church of Blacksburg, Blacksburg Presbyterian Church (1904), Blacksburg Methodist Church (1910), St. Mary's Catholic Church, Hunter's Lodge Masonic Building (1928), Martin-Logan Store, Lyric Theater (1922), and Ellett's Drug Store (1900).
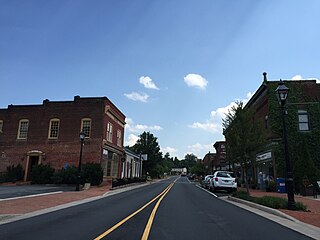
Gordonsville Historic District is a national historic district located at Gordonsville, Orange County, Virginia. It encompasses 85 contributing buildings and 2 contributing structures in the town of Gordonsville. They include 19th- and early 20th-century residential, commercial and institutional buildings in a variety of popular architectural styles including Colonial Revival, Greek Revival, and Georgian Revival styles. Notable buildings include the E.J. Faulconer House, Faulconer-Schlosser House (1868), Linney-Barbour Building (1870), Swan-Payne House (1901), Magnolia House, Gordonsville Christian Church, Gordonsville Presbyterian Church (1855), Gordonsville Methodist Church (1873), St. Mark's Catholic, Christ Episcopal Church, Grammar School (1877-1878), Memorial Hall, Sneed's Store, Allman Building, Gordonsville Motor Car Company Building, The Old Oaken Bucket, and the Blakey Building (1916). Located in the district is the separately listed Exchange Hotel.

Edinburg Historic District is a national historic district located at Edinburg, Shenandoah County, Virginia. The district encompasses 292 contributing buildings, 6 contributing sites, 3 contributing structures, and 3 contributing objects in the town of Edinburg. It includes a variety of commercial, residential, and institutional buildings dating primarily from the time of its incorporation in 1852 to the mid-20th century. They are in a variety of popular architectural styles including Colonial Revival, Italianate, and Queen Anne. Notable buildings include the Philip Grandstaff House (1787), Edinburg Hotel, St. John's United Methodist Church (1916), Edinburg High School (1932-1933), Rush House, The Hatch, Piccadilly House (1850), Pres Grandstaff House, Masonic Building (1879), Harshman House (1900), Rest Haven Inn, Edinburg Train Station, Edinburg Village Shops (1896), Wrenn Building, Edinburg Town Hall (1903), St. Paul's United Church of Christ (1911), and the Mantz House (1930). Located in the district is the separately listed Edinburg Mill.

Marion Historic District is a national historic district located at Marion, Smyth County, Virginia. The district includes 361 contributing buildings, 2 contributing sites, and 1 contributing object in the central business district and surrounding residential areas of Marion. It includes a variety of residential, commercial, institutional, industrial, and governmental buildings primarily dating from the mid-19th to mid-20th centuries. Notable buildings include the Sheffey Loom House, Odd Fellows Lodge, Look & Lincoln Wagon Factory warehouse, the Beaux-Arts style Marion County Courthouse (1905), Mt. Pleasant Methodist Church, Courtview Building (1890s), Marion High School (1907-1908), Marion Junior College (1912), the Overall Factory, Weiler Building, Bank of Marion (1922), Royal Oak Presbyterian Church (1923), Marion Municipal Building (1935), Marion Post Office (1936), and a Lustron house (1948). Also located in the district are the separately listed Hotel Lincoln, Lincoln Theatre, Marion Male Academy, and Norfolk & Western Railway Depot.

Hampton Downtown Historic District is a national historic district located at Hampton, Virginia. The district encompasses 25 contributing buildings and 7 contributing sites in the central business district of Hampton. The district includes a variety of commercial, residential, institutional, and governmental buildings dating from the late-19th to mid-20th century. There are notable examples of the Beaux-Arts, Art Deco, and Gothic Revival styles. Notable buildings include First United Methodist Church, the Sclater Building (1871), St. Tammany's Masonic Lodge (1888), Hampton Baptist Church (1883), Old Hampton Station Post Office (1914), and the circuit courthouse (1876). Located in the district and separately listed are St. John's Episcopal Church (1728) and the former Hampton City Hall (1939).

The Sebrell Rural Historic District is a national historic district located near Sebrell, Southampton County, Virginia. The district encompasses 112 contributing buildings and 3 contributing site sites near the historically African-American village of Sebrell. The buildings represent a variety of popular architectural styles including Georgian, Greek Revival, Queen Anne, and Italianate. They include residential, agricultural, commercial, governmental, and institutional buildings dating from the 18th to mid-20th centuries. Notable buildings include the Jesse Little Plantation House, W.B. Simmons Farm, Snowden, Quarter Farm, Unity Rowes General Store, Davis and Clark Store, Sebrell United Methodist Church (1910), and the St. Mary's AME Mount Zion Church (1910).

The Forestville Historic District is a national historic district located at Forestville, Shenandoah County, Virginia. The district encompasses 84 contributing buildings, 4 contributing sites, and 1 contributing structure in the 19th century mill village of Forestville. The vernacular buildings represent a variety of popular architectural styles including Greek Revival, Queen Anne, and Italianate. The buildings date from the late-18th to mid-20th centuries and primarily include log and wood-frame single dwellings, with domestic and agricultural dependencies, that dominate the district are substantiated by a gristmill, two commercial buildings. Also in the district are a church, a cemetery, a post office, two doctors' offices, and a school.
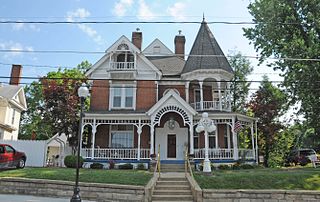
Buckhannon Central Residential Historic District is a national historic district located at Buckhannon, Upshur County, West Virginia. The district encompasses 344 contributing buildings, 2 contributing sites, 11 contributing structures, and 2 contributing objects in Buckhannon. It consists of primarily single family residential homes dating from the mid-19th through mid-20th century. They are in variety of popular architectural styles including Greek Revival, Gothic Revival, Late Victorian, Colonial Revival, Tudor Revival, and Bungalow. Notable contributing resources include historic brick sidewalks, Works Progress Administration sidewalks and logos, Jawbone Park, the Charles Gibson City Library building, the Liberty in Christ Church (1873), First United Methodist Church (1910), the First Baptist Church, the African Methodist Episcopal (AME) Church (1919), Victoria or Central School, and 79 East Main Street (1909).
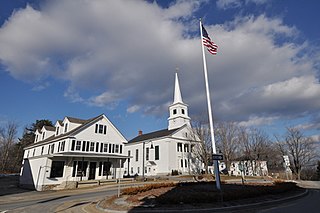
The Dublin Village Historic District encompasses the historic village center of Dublin, New Hampshire. Dublin's center developed in the 19th century after its original village center was abandoned due to harsher winter conditions nearer Dublin Pond. The district extends along Main Street from its junction with Lake Street in the west to the junction with Old County Road in the east, and includes sections of Old Common Road, Harrisville Road, and Church Street. The district was listed on the National Register of Historic Places in 1983.

Chili–West Historic District is a national historic district located at Rochester, Monroe County, New York. The district encompasses 508 contributing buildings in a predominantly residential section of Rochester. The district developed between about 1874 and 1935, and includes buildings in a variety of architectural styles including Queen Anne, Colonial Revival, Gothic Revival, and Tudor Revival, Mission Revival, and Bungalow / American Craftsman. The dwellings reflect designs directed toward a middle-class and working class clientele in a newly developing area of Rochester's Nineteenth Ward. Located in the district is the former St. Augustine Roman Catholic Church complex.
