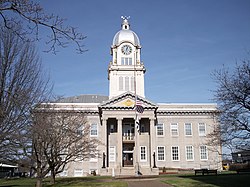
Harrisville is a town and the county seat of Ritchie County, West Virginia, United States. Harrisville is located at the junction of State Routes 31 and 16, five miles south of U.S. 50. Within the community are an elementary school, the county board of education, many businesses, three banks, a library, offices of the Ritchie Gazette and The Pennsboro News, a municipal park, and North Bend Golf Course. North Bend Lake and North Bend State Park are located just outside town limits. Municipal elections are held every two years.

Chesham is an unincorporated community within the town of Harrisville in Cheshire County, New Hampshire, United States. Part of the village is listed on the National Register of Historic Places as the Chesham Village District, while the southernmost portions are included in the Pottersville District, also listed on the National Register.

Willis Alexander Ritchie, also known as W.A.Ritchie, was an architect whose career began in Ohio and Kansas, but reached maturity in Seattle and Spokane, Washington.

Harrisville Historic District is a well-preserved historic New England mill village located in the southwest part of New Hampshire. It consists of about 200 acres (0.81 km2) and about 135 structures. It was declared a National Historic Landmark in 1977.

The Harrisville Rural District in Harrisville, New Hampshire was listed on the National Register of Historic Places in 1987. The district encompasses a large area in the central southern part of the town, where much of its early development took place. Its westernmost public point is the corner of Mason and Macveagh Roads, and it extends eastward from there, encompassing properties that abut Mason, Venable, and New Harrisville Roads south to the town line with Dublin. Further east it encompasses properties on Bonds Corner Road between Eastview and Lampman Roads, as well as some property on the north side of Lampman Road. The district includes existing houses and outbuildings as well as foundational and archaeological remnants of previous early settlement structures. A portion of the district along New Harrisville and Venable Roads is overlaid by the Beech Hill Summer Home District.

Harrisville Grade School, also known as Harrisville High School and Harrisville Public School, is a historic school building located at Harrisville, Ritchie County, West Virginia. It is a two-story brick structure on a cut stone foundation with a blend of Italianate and Greek Revival details. It was built in 1878, and expanded in 1904. It remained in operation until 1965, then occupied by board of education offices. In the 1990s, plans were made for it to become a museum. It is open by the Ritchie County Historical Museum as the General Thomas M. Harris School Museum.

Harrisville Historic District is a national historic district located at Harrisville, Ritchie County, West Virginia. The district encompasses 111 contributing buildings, 1 contributing site, and 15 contributing structures in Harrisville. It includes residential, commercial, and governmental buildings dating from the mid-19th through mid-20th century. They are in variety of popular architectural styles including Gothic Revival, Late Victorian, Colonial Revival, and Tudor Revival. Notable buildings include the Heritage Inn, the Lowther Building, Lowther House (1948), the Trading Post, the Deem Building, the Lawrence Building, railroad passenger depot, St. Luke's United Methodist Church, Harrisville Church of Christ, Stout Hardware, and Berdine's 5&10 Variety Store (1915). Located in the district are the separately listed Ritchie County Courthouse and the Harrisville Grade School.
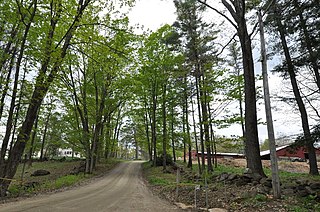
The John Adams Homestead/Wellscroft is a historic farmstead off West Sunset Hill Road in Harrisville, New Hampshire. The oldest portion of the farm's main house is a 1+1⁄2-story wood-frame structure built in the 1770s. It is one of the least-altered examples of early Cape style architecture in Harrisville, lacking typical alterations such as the additions of dormers and changes to the window sizes, locations, and shapes. The farmstead, including outbuildings and an area of roughly 2 acres (0.81 ha) distinct from the larger farm property, was listed on the National Register of Historic Places.

The Timothy Bancroft House is a historic house on Bancroft Road in Harrisville, New Hampshire. Located in a rural area once known as Mosquitoville, this c. 1785 wood-frame house was built by Timothy Bancroft, who operated a sawmill nearby that was one of the town's major industries for nearly a century. The house was listed on the National Register of Historic Places in 1988.

The Persia Beal House is a historic house at 797 Chesham Road in Harrisville, New Hampshire. It is now the Harrisville Inn. Built about 1842, it is one of the best-preserved 19th century connected farmsteads in the town. The property is also notable for its association with Arthur E. Childs, who purchased the property to serve as the estate farm for his nearby Aldworth Manor summer estate. The house was listed on the National Register of Historic Places in 1988.
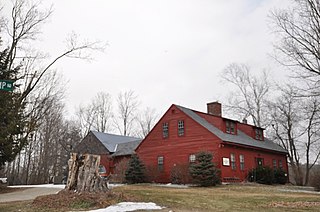
The Moses Eaton Jr. House is a historic house on Hancock Road in Harrisville, New Hampshire. Built about 1790, it is one of the oldest houses in the eastern part of Harrisville, and was home for fifty years to the itinerant folk stenciler Moses Eaton Jr. The house was listed on the National Register of Historic Places in 1988.

Gilchrest is a historic farmstead on New Hampshire Route 137 in Harrisville, New Hampshire, United States. Built in 1817, it is one of a cluster of early 19th-century hill farm Cape style houses in eastern Harrisville. It was listed on the National Register of Historic Places in 1988.

The Kendall Cottage is a historic house on Breed Road in Harrisville, New Hampshire. Built in 1798, it is a well-preserved example of an early Cape-style hill country farmhouse, and one of a small number of surviving 18th-century buildings in the town. It was listed on the National Register of Historic Places in 1988.

Point Comfort is a historic house on South Skatutakee Road in Harrisville, New Hampshire. Built in 1892, this 2+1⁄2-story wood-frame house is one of the earliest summer resort houses to be built along the shores of Skatutakee Lake, and an architecturally eclectic mix of the Queen Anne and Arts and Crafts styles. The house was listed on the National Register of Historic Places in 1988.
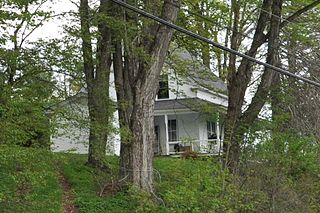
The Raubold House is a historic house on Chesham Road in Harrisville, New Hampshire. Completed in 1901, it is a good example of a vernacular house built for immigrant mill workers. The house was listed on the National Register of Historic Places in 1988.

The Smith–Mason Farm is a historic farmstead at Meadow Road and Old Roxbury Road in Harrisville, New Hampshire. First developed in the late 18th century, the property has been adaptively used as a farm, summer estate, and family residence, representing major periods in Harrisville's development. The property was listed on the National Register of Historic Places in 1988.
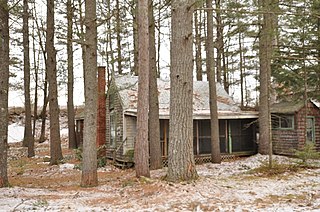
The Stationmaster's House is a historic house on Jaquith Road in Harrisville, New Hampshire. Built in 1896, it is one of the few surviving elements of the town's historic railroad infrastructure. The house was listed on the National Register of Historic Places in 1988.
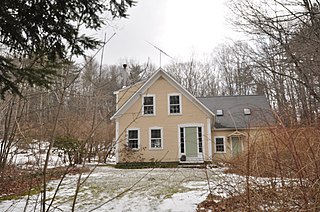
The Jabez Townsend House is a historic house at the southwest corner of Hancock and Cherry Hill Roads in Harrisville, New Hampshire. Built in 1853, it is a good local example of a rural Greek Revival farmhouse. The house was listed on the National Register of Historic Places in 1988.

The Wildwood Cottage is a historic house on Bancroft Road in Harrisville, New Hampshire. Built in the 1860s, this 1+1⁄2-story Greek Revival cottage is one of two surviving houses associated with a small-scale industrial area known as "Mosquitoville". It was probably the residence of the owners of the sawmill at the site. The Mosquitoville complex, was an economically significant part of the town for nearly 100 years, supplying wooden parts to the mills in the center of Harrisville. This house stylistically resembles some of those built in the village.

The Jefferson County Courthouse in Port Townsend, Washington was built in 1892. It was listed on the National Register of Historic Places in 1973. It was designed by architect W.A. Ritchie and is Romanesque Revival in style.
