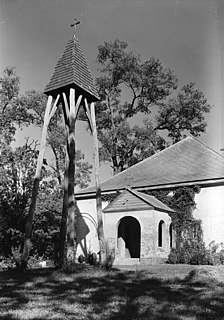
Broad Creek in Prince George's County was the first footprint of European settlement in the immediate counties around what would become the nation's capital, Washington, D.C. The area is part of greater Fort Washington.

Laurel is a historic passenger rail station on the MARC Camden Line in Laurel, Maryland, between the District of Columbia's Washington Union Station and Baltimore's Camden Station.

The Teackle Mansion is a historic estate at 11736 Mansion Street, Princess Anne, Maryland, United States. It was constructed between 1802 and 1819 for Littleton Dennis Teackle and his wife Elizabeth Upshur Teackle. It is notable for its Neoclassical architecture with many distinctive features, and its 19th century period rooms. It is the home of the Somerset County Historical Society, and was added to the National Register of Historic Places in 1971.

The William Paca House is an 18th-century Georgian mansion in Annapolis, Maryland, United States. William Paca was a signatory of the Declaration of Independence and a three-term Governor of Maryland. The house was built between 1763 and 1765 and its architecture was largely designed by Paca himself. The 2-acre (8,100 m2) walled garden, which includes a two-story summer house, has been restored to its original state.

St. Ignatius Church is a Roman Catholic parish church of the Archdiocese of Washington located at 2315 Brinkley Rd., Fort Washington, MD 20744, in Oxon Hill, Prince George's County, Maryland. The historic church structure was constructed between 1890 and 1891. The 1+1⁄2-story structure is wood frame, with clapboarding, and shingling in imbricated pattern. It is rectangular in form with a gabled roof, 80-foot (24 m) projecting front belfry with spire and louvered openings, round arched openings, and modified corner buttresses. The architectural style is considered Eclectic, with elements of the Shingle and Queen Anne styles. It is the second church on site and has served as a mission and parish church. The original church, built in 1849, was partially funded by Mary Surratt, one of the conspirators involved with the Assassination of Abraham Lincoln.

The George Washington House, or Indian Queen Tavern, is located at Baltimore Avenue, at Upshur Street, in Bladensburg, Prince George's County, Maryland. It was constructed in the 1760s. The 2+1⁄2-story structure is constructed of brick Flemish bond on ends. The plan is rectangular, with a gabled roof, exterior end chimneys, gabled shingled dormers. There are first and second-story center entrances, each with a transom. There is a full-width one-story porch with balustraded deck and side entrances. The structure includes a later two-story rear addition. The structure is Georgian.

The O'Dea House, is a historic home located in Berwyn Heights, Prince George's County, Maryland, United States. The house was built in 1888 from a pattern book design and is a 2+1⁄2-story frame Queen Anne-style dwelling. Most notable of its features is the three-story octagonal tower and varied ornamental surface coverings.
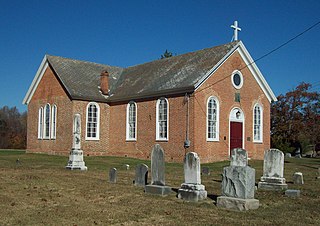
St. Paul's Church, also known as St. Paul's Church, Baden, or St. Paul's Parish, Prince George's County, is located at 13500 Baden-Westwood Road, in Baden, a community near Brandywine in Prince George's County, Maryland. It was originally constructed in 1733–1735. A porch on the north side was enclosed in 1769, and in 1793 an addition of 26 by 30 feet was made to the south side. The Bishop's Window, a memorial to Bishop Thomas John Claggett, is at the chancel window. In 1921 the sanctuary was widened and the chancel deepened.

The William W. Early House is a Queen Anne-style house located at Brandywine in Prince George's County, Maryland, United States, and is privately owned. It was constructed in 1907. According to a 1989 Historic American Buildings Survey report on the house, "The William W. Early House is probably the best example of turn-of-the-century Queen Anne-style domestic architecture in the county."

Calvert Hills Historic District is a national historic district in College Park, Prince George's County, Maryland. It is roughly bounded on the north by Calvert Road, on the east by the Green Line metrorail corridor, on the south by the northern boundary of Riverdale Park, and on the west by Baltimore Avenue. It does not include Calvert Park on the southeast corner. Primarily a middle-class single-family residential neighborhood, it also includes some apartment houses as well as the College Park Post Office, a contributing property at 4815 Calvert Road.

Content, also known as the Bowling House, is a historic home located in Upper Marlboro, Prince George's County, Maryland, United States, across the street from the county courthouse. The home is a 2+1⁄2-story, two-part frame structure built in three stages. The first section, built in 1787, consisted of the present main block, with a stair hall and porch added ca. 1800. A north wing was added before 1844. Content is one of the oldest buildings remaining in the county seat of Upper Marlboro, along with Kingston and the Buck House. Content has always been owned by prominent families in the civic, economic, and social affairs of town, county, and state including the Magruder, Beanes, and Lee families; and the Bowling and Smith families of the 20th century.

The Cottage is a 19th-century plantation complex located near Upper Marlboro in Prince George's County, Maryland. The complex consists of the principal three-part plantation house with its grouping of domestic outbuildings and four tenant farms, scattered over 282 acres (114 ha). The plantation house has a 2+1⁄2-story main block constructed in the 1840s with a typical Greek Revival style interior trim and distinctive Italianate cornice brackets. Within 150 feet (46 m) to the northwest of the house is a complex of domestic outbuildings, including a well house, ice house, and meat house. It was the home of Charles Clagett (1819–1894), a prominent member of Upper Marlboro social and political society during the second half of the 19th century. He served as a county commissioner following the Civil War.

Hazelwood is a historic home located outside Upper Marlboro, Prince George's County, Maryland, United States. The home is a large asymmetrical frame dwelling, built in three discrete sections over a long period of time. They are: a low gambrel-roofed section dating from the 18th century, about 1770; a gable-roofed Federal-style dwelling dating from the very early 19th century; and a tall gable-front Italianate-style central section constructed about 1860. The house stands on high ground west of and overlooking the site of historic Queen Anne town on the Patuxent River. Also on the property are several domestic and agricultural outbuildings, and the reputed sites of two cemeteries.

The Hyattsville Historic District is a residential neighborhood comprising a national historic district located in the city of Hyattsville, Prince George's County, Maryland. The district comprises approximately 600 structures, primarily houses, that exhibit late-19th and early-20th century design characteristics. The majority of residential buildings are of frame construction, the older ones with foundations of brick or (rarely) fieldstone, the newer of concrete. The architectural styles represented: grand "mansions," summer cottages, duplexes, Second Empire, Queen Anne, Italianate, Victorian, Bungalow, and Spanish. The area also includes numerous vernacular buildings. The finest concentration of late-19th century structures occur in the area of Farragut, Gallatin, and Hamilton streets and 42nd Avenue. The early-20th century hipped-roof style and bungalows are found throughout the district.
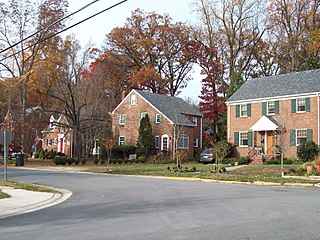
The University Park Historic District is a national historic district located in the town of University Park, Prince George's County, Maryland. The district encompasses 1,149 contributing buildings and 2 contributing sites and is almost exclusively residential and developed as a middle-class, automobile suburb of Washington, D.C. The primary building type is the detached single-family dwelling, with the only non-residential buildings within the district and the town being two churches and the Town Hall, which is located in a former residence. Notable features within the district include the property's original plantation house, known as Bloomfield, and the nearby family cemetery. It was developed over the period 1920 to 1945, and houses are built in a range of popular early-20th-century architectural styles including Tudor and Mediterranean Revival, and varied interpretations of the Craftsman Aesthetic and the Colonial Revival, including interpretations of Dutch, Georgian, and Federal period substyles.

The Riverdale Park Historic District is a national historic district located at Riverdale Park, Prince George's County, Maryland. The community developed starting in 1889, around the B & O passenger railroad station, as an early railroad suburb northeast of Washington, D.C. Later, 20th century additions expanded the community. One of the more imposing features of the community is the early-19th-century mansion known as Riversdale. In general residential styles range from large 2+1⁄2-story wood-frame dwellings to smaller bungalows, with an eclectic collection of imposing Queen Anne and Colonial Revival houses.
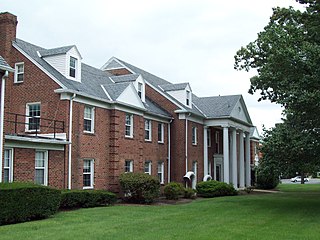
The West Riverdale Historic District is a national historic district located at Riverdale Park, Prince George's County, Maryland, a railroad suburb located northeast of Washington, D.C. The neighborhood was appended to the town of Riverdale Park soon after it was laid out and platted in 1906, and later enlarged in 1937. The district is defined by a modest variety of architectural styles and building types ranging from early-20th century vernacular interpretations of popular styles to diluted, suburbanized examples of revival styles that dominated the second quarter of the 20th century. These styles represent modest examples of Queen Anne, Colonial Revival, Spanish Colonial Revival, Craftsman, and Tudor Revival forms. At the center of the community is the former Eugene Leland Memorial Hospital, now known as the Crescent Cities Health and Rehabilitation Center.
The Frostburg Historic District is a national historic district in Frostburg, Allegany County, Maryland. It comprises 356 resources within the city of Frostburg, along U.S. Route 40, which forms the main axis of the district. Included are a collection of early-20th century commercial buildings, primarily of brick construction, two or three stories tall, and a collection of mid- to late-19th and early-20th century homes reflecting a variety of architectural styles, including Italianate, Second Empire, Queen Anne, and Colonial Revival.
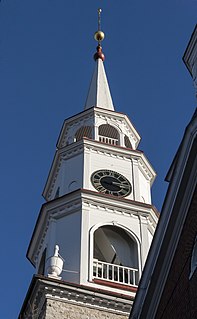
The Frederick Historic District is a national historic district in Frederick, Maryland. The district encompasses the core of the city and contains a variety of residential, commercial, ecclesiastical, and industrial buildings dating from the late 18th century to 1941. Notable are larger detached dwellings in the Queen Anne and American Foursquare architectural styles of the late 19th and early 20th centuries The churches reflect high style architecture ranging from Gothic and Greek Revival to Richardsonian Romanesque and Colonial Revival. The east side of the district includes the industrial buildings.

Bishopton is a historic home located at Church Hill, Queen Anne's County, Maryland. It is a 1+1⁄2-story, brick dwelling, three bays wide, and one room deep with a hall-parlor plan in the 18th century Tidewater Maryland/Virginia vernacular style It was built about 1711. The facades are laid in Flemish bond and the upper gables feature glazed chevron patterns.























