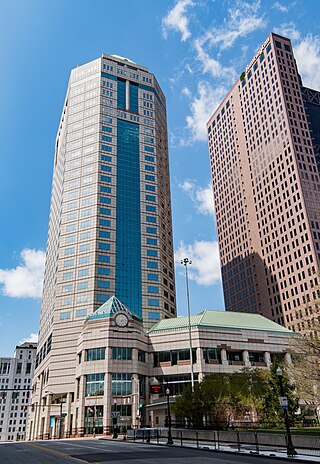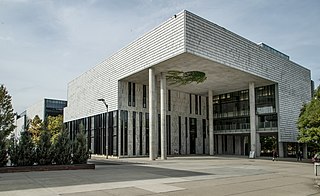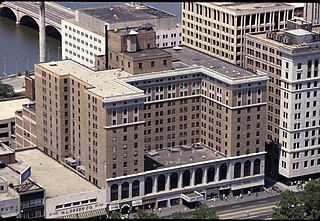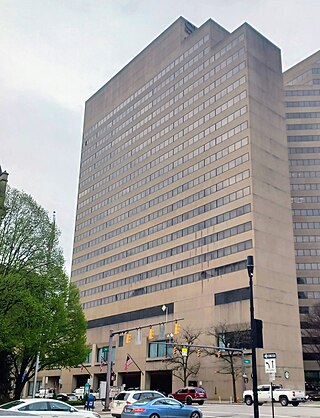
The LeVeque Tower is a 47-story skyscraper in Downtown Columbus, Ohio. At 555 feet 5 inches (169.29 m) it was the tallest building in the city from its completion in 1927 to 1974, and remains the second-tallest today.

Downtown Columbus is the central business district of Columbus, Ohio. Downtown is centered on the intersection of Broad and High Streets, and encompasses all of the area inside the Inner Belt. Downtown is home to most of the tallest buildings in Columbus.

65 East State is a 350-foot-tall (110 m) skyscraper on Capitol Square in Downtown Columbus, Ohio. It was completed in 1984, has 26 floors, and 494,480 sq ft (45,939 m2) of floor space. The building was designed by the architectural firm Abramovitz, Harris & Kingsland and it follows the international and modern architectural styles. Capitol Square is the 13th tallest building in Columbus.

The Vern Riffe State Office Tower is a 503 ft-tall (153 m) skyscraper on Capitol Square in downtown Columbus, Ohio. It was completed in 1988 and has 32 floors. NBBJ designed the building, which is the fifth-tallest in Columbus, and has 102,192 m2 of floor area. An earlier concept for the site, also designed by NBBJ, would have included a site to the west of the present location, and would have effectively closed off South Wall Street north of West State Street. The building was named for Vernal G. Riffe, Jr, who served as Speaker of the Ohio House of Representatives from 1975 to 1994. The complex also contains the 854-seat Capitol Theatre.

Court Square is the central plaza and historic district in Springfield, Massachusetts. It is located in the heart of Springfield's urban Metro Center neighborhood. Court Square is the City of Springfield's only topographical constant since its founding in 1636.

Frank L. Packard was a prominent architect in Ohio. Many of his works were under the firm Yost & Packard, a company co-owned by Joseph W. Yost.

Richards, McCarty & Bulford was an American architectural firm. The General Services Administration has called the firm the "preeminent" architectural firm of the city of Columbus, Ohio. A number of the firm's works are listed on the National Register of Historic Places. The firm operated until 1943.

Columbus City Hall is the city hall of Columbus, Ohio, in the city's downtown Civic Center. It contains the offices of the city's mayor, auditor, and treasurer, and the offices and chambers of Columbus City Council.

The Toledo and Ohio Central Railroad Station, today named Station 67, is a union meeting space and event hall located in Franklinton, near Downtown Columbus, Ohio. Built by the Toledo and Ohio Central Railroad from 1895 to 1896, it served as a passenger station until 1930. It served as an office and shelter for Volunteers of America from 1931 to 2003, and has been the headquarters of International Association of Fire Fighters Local 67, a firefighters' union, since 2007. The building was placed on the National Register of Historic Places in 1973. During its history, the building has experienced fires and floods, though its relatively few owners have each made repairs and renovations to preserve the building's integrity. The building is the last remaining train station in Columbus.

Capitol Square is a public square in Downtown Columbus, Ohio. The square includes the Ohio Statehouse, its 10-acre (4.0 ha) Capitol Grounds, as well as the buildings and features surrounding the square. The Capitol Grounds are surrounded to the north and west by Broad and High Streets. These are the main thoroughfares of the city since its founding. They form the city's 100 percent corner. The grounds are surrounded by 3rd Street to the east and State Street to the south. The oldest building on Capitol Square, the Ohio Statehouse, is the center of the state government and roughly in the geographic center of Capitol Square, Columbus and Ohio.

The Ohio National Bank building is a historic structure in Downtown Columbus, Ohio. The Neoclassical building was designed by Richards, McCarty & Bulford, built in 1911, and largely remains as built. It was a long-term location for the Ohio National Bank. It was listed on the National Register of Historic Places in 1980, noted as one of the most significant examples of Greek Doric classical ornamentation in Columbus, with refined details throughout the building.

Huntington Plaza, formerly the Huntington Trust Building, is an office building in Downtown Columbus, Ohio. It is owned by Huntington Bancshares, and is part of the Huntington Center complex, which also contains the Huntington Center skyscraper, the Huntington National Bank Building, and DoubleTree Hotel Guest Suites Columbus.

The architecture of Columbus, Ohio is represented by numerous notable architects' works, individually notable buildings, and a wide range of styles. Yost & Packard, the most prolific architects for much of the city's history, gave the city much of its eclectic and playful designs at a time when architecture tended to be busy and vibrant.

The 1887 Franklin County Courthouse was the second permanent courthouse of Franklin County, Ohio. The building, located in the county seat of Columbus, stood from 1887 to 1974. It replaced a smaller courthouse on the site, extant from 1840 to c. 1884. The 1887 courthouse deteriorated over several decades, and the site was eventually replaced with Dorrian Commons Park, open from 1976 to 2018; the court moved to a new building nearby. As of 2020, the site is planned to once again hold the county's Municipal Court building.

The Chittenden Hotel was a hotel building in Downtown Columbus, Ohio. The hotel, located at Spring and High streets, was in three succeeding buildings. The first was built in 1889; the second in 1892; and the third in 1895.

The Neil House was a historic hotel on High Street in Downtown Columbus, Ohio. The hotel operated on Capitol Square from 1842 to 1980.

The Columbus Board of Trade Building was a historic building on Capitol Square in Downtown Columbus, Ohio. The building was built in 1889 for the present-day Columbus Chamber of Commerce, and was designed by Elah Terrell and Joseph W. Yost. It became vacant in 1964 and was demolished five years later. The Rhodes State Office Tower sits on the site today.

The Plaza Hotel Columbus at Capitol Square is a high-rise hotel on Capitol Square in Downtown Columbus, Ohio. The hotel was constructed along with the Capitol Square skyscraper in the 1980s. The site was formerly home to the Hartman Building and Theater.

The American Education Press Building was an office and industrial building in Downtown Columbus, Ohio. It was designed by Richards, McCarty & Bulford in the Streamline Moderne style, with rounded corners, a flat roof, and its exterior and interior walls predominantly made from glass blocks, a new innovation in the 1930s.
























