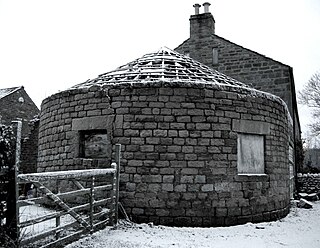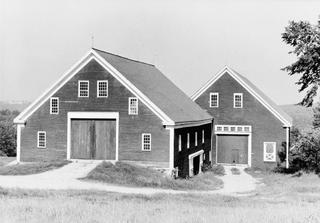
Straw is an agricultural byproduct consisting of the dry stalks of cereal plants after the grain and chaff have been removed. It makes up about half of the yield of cereal crops such as barley, oats, rice, rye and wheat. It has a number of different uses, including fuel, livestock bedding and fodder, thatching and basket making.

Nordfriesland, also known as North Frisia, is the northernmost district of Germany, part of the state of Schleswig-Holstein. It includes almost all of traditional North Frisia, as well as adjacent parts of the Schleswig Geest to the east and Stapelholm to the south, and is bounded by the districts of Schleswig-Flensburg and Dithmarschen, the North Sea and the Danish county of South Jutland. The district is called Kreis Nordfriesland in German, Kreis Noordfreesland in Low German, Kris Nordfraschlönj in Mooring North Frisian, Kreis Nuurdfresklun in Fering North Frisian and Nordfrislands amt in Danish.

Thatching is the craft of building a roof with dry vegetation such as straw, water reed, sedge, rushes, heather, or palm branches, layering the vegetation so as to shed water away from the inner roof. Since the bulk of the vegetation stays dry and is densely packed—trapping air—thatching also functions as insulation. It is a very old roofing method and has been used in both tropical and temperate climates. Thatch is still employed by builders in developing countries, usually with low-cost local vegetation. By contrast, in some developed countries it is the choice of some affluent people who desire a rustic look for their home, would like a more ecologically friendly roof, or who have purchased an originally thatched abode.

A barn is an agricultural building usually on farms and used for various purposes. In North America, a barn refers to structures that house livestock, including cattle and horses, as well as equipment and fodder, and often grain. As a result, the term barn is often qualified e.g. tobacco barn, dairy barn, cow house, sheep barn, potato barn. In the British Isles, the term barn is restricted mainly to storage structures for unthreshed cereals and fodder, the terms byre or shippon being applied to cow shelters, whereas horses are kept in buildings known as stables. In mainland Europe, however, barns were often part of integrated structures known as byre-dwellings. In addition, barns may be used for equipment storage, as a covered workplace, and for activities such as threshing.

The Frisian Islands, also known as the Wadden Islands or the Wadden Sea Islands, form an archipelago at the eastern edge of the North Sea in northwestern Europe, stretching from the northwest of the Netherlands through Germany to the west of Denmark. The islands shield the mudflat region of the Wadden Sea from the North Sea.

A roundhouse is a type of house with a circular plan, usually with a conical roof. In the later part of the 20th century, modern designs of roundhouse eco-buildings were constructed with materials such as cob, cordwood or straw bale walls and reciprocal frame green roofs.

Büsum is a fishing and tourist town in the district of Dithmarschen, in Schleswig-Holstein, Germany. It is situated on the North Sea coast, approx. 18 km southwest of Heide.

Cord Widderich was a pirate active during political conflicts between Dithmarschen and North Frisia in the early fifteenth century. He lived during the times of Klaus Störtebeker and the Victual Brothers, but was not part of their movement.

Dutch barn is the name given to markedly different types of barns in the United States and Canada, and in the United Kingdom. In the United States, Dutch barns represent the oldest and rarest types of barns. There are relatively few—probably fewer than 600—of these barns still intact. Common features of these barns include a core structure composed of a steep gabled roof, supported by purlin plates and anchor beam posts, the floor and stone piers below. Little of the weight is supported by the curtain wall, which could be removed without affecting the stability of the structure. Large beams of pine or oak bridge the center aisle for animals to provide room for threshing. Entry was through paired doors on the gable ends with a pent roof over them, and smaller animal doors at the corners of the same elevations. The Dutch Barn has a square profile, unlike the more rectangular English or German barns. In the United Kingdom a structure called a Dutch barn is a relatively recent agricultural development meant specifically for hay and straw storage; most examples were built from the 19th century. British Dutch barns represent a type of pole barn in common use today. Design styles range from fixed roof to adjustable roof; some Dutch barns have honeycombed brick walls, which provide ventilation and are decorative as well. Still other British Dutch barns may be found with no walls at all, much like American pole barns.

The Low German house or Fachhallenhaus is a type of timber-framed farmhouse found in northern Germany and the easternmost Netherlands, which combines living quarters, byre and barn under one roof. It is built as a large hall with bays on the sides for livestock and storage and with the living accommodation at one end.

is a municipality in the district of Nordfriesland, in Schleswig-Holstein, Germany. It is located on the southern headland of the island of Sylt. The municipality is part of the Amt Landschaft Sylt. The economy is dominated by tourism.

is a municipality and seaside resort on the island Sylt, in the district of Nordfriesland, in Schleswig-Holstein, Germany. It is located north of the island's main town, Westerland. The municipality is part of the AmtLandschaft Sylt. The local economy is dominated by tourism.

Wenningstedt-Braderup is a municipality and seaside resort on the island of Sylt in the district of Nordfriesland, in Schleswig-Holstein, Germany. It is located north of the town of Westerland and is part of the Amt Landschaft Sylt. The local economy is dominated by tourism.

The Estonian vernacular architecture consists of a number of traditional vernacular architectural styles throughout Estonia, embodied in villages, farmyards and farm houses. The oldest written sources describing Estonian villages date back to the 13th century, when they were mentioned in the Liber Census Daniae and by the chronicler Henry of Livonia.

A Gulf house, also called a Gulf farmhouse (Gulfhof) or East Frisian house (Ostfriesenhaus), is a type of byre-dwelling that emerged in the 16th and 17th centuries in North Germany. It is timber-framed and built using post-and-beam construction. Initially Gulf houses appeared in the marshes, but later spread to the Frisian geest. They were distributed across the North Sea coastal regions from West Flanders through the Netherlands, East Frisia and Oldenburg as far as Schleswig-Holstein. This spread was interrupted by the Elbe-Weser Triangle which developed a type of Low German house instead, better known as the Low Saxon house.

A gin gang, wheelhouse, roundhouse or horse-engine house is a structure built to enclose a horse engine, usually circular but sometimes square or octagonal, attached to a threshing barn. Most were built in England in the late 18th and early 19th centuries. The threshing barn held a small threshing machine which was connected to the gin gang via wooden gears, drive shafts and drive belt, and was powered by a horse which walked round and round inside the gin gang.
The Geestharden house, also called the Cimbrian house, Schleswig house, Slesvig house or Southern Jutland house due to its geographical spread in Jutland, is one of three basic forms on which the many farmhouse types in the north German state of Schleswig-Holstein are based. The other two basic designs are the Gulf house and the Low German hall house. By far the best known variant of the Geestharden house is the Uthland-Frisian house, which is also referred to as the Frisian house (Friesenhaus).

The Uthland-Frisian house, a variation of the Geestharden house, is a type of farmhouse that, for centuries, dominated the North Frisian Uthlande, that is the North Frisian Islands, the Halligen and the marshlands of northwest Germany.

The New England Barn was the most common style of barn built in most of the 19th century in rural New England and variants are found throughout the United States. This style barn superseded the ”three-bay barn” in several important ways. The most obvious difference is the location of the barn doors on the gable-end(s) rather than the sidewall(s). The New England and three bay barns were used similarly as multipurpose farm buildings but the New England barns are typically larger and have a basement. Culturally the New England Barn represents a shift from subsistence farming to commercial farming thus are larger and show significant changes in American building methods and technologies. Most were used as dairy barns but some housed teams of oxen which are generally called teamster barns. Sometimes these barns are simply called “gable fronted” and “gable fronted bank barns” but these terms are also used for barns other than the New England style barn such as in Maryland and Virginia which is not exactly the same style as found in New England. A similar style found in parts of the American mid-west and south is called a transverse frame barn or transverse crib barn.

A Bresse house is a timber-framed house of post-and-beam construction, that is infilled with adobe bricks and is typical of the Bresse region of eastern France. A large hip roof protects the delicate masonry from rain and snow. The house is almost always oriented in a north–south direction, the roof on the north side often being lower. This configuration offers the optimum protection from the bise, a cold northerly wind typical of the region, which is deflected over the house by the low, sweeping roof on the northern gable end. The living rooms are on the south side, the main façade facing the morning sun. Usually each room has one or two outside doors, so that no space is sacrificed for passages.


























