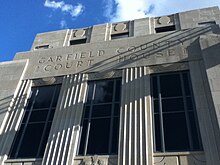
Frederic Joseph DeLongchamps was an American architect. He was one of Nevada's most prolific architects, yet is notable for entering the architectural profession with no extensive formal training. He has also been known as Frederick J. DeLongchamps, and was described by the latter name in an extensive review of the historic importance of his works which led to many of them being listed on the U.S. National Register of Historic Places in the 1980s.

William LaBarthe Steele was an American architect from Chicago, Illinois. He is considered a principal member of the Prairie School Architectural Movement during the early 20th century.

CSHQA is a full-service design firm in the western United States specializing in architecture, engineering and interior design. Established 135 years ago in 1889 in Boise, Idaho, CSHQA is now one of the northwest's architectural and engineering firms, with projects nationwide. Many of their works are listed on the U.S. National Register of Historic Places.
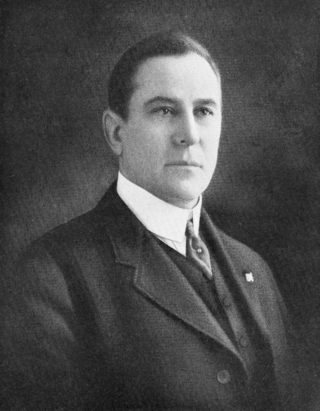
Solomon Andrew Layton was an American architect who designed over 100 public buildings in the Oklahoma City, Oklahoma area and was part of the Layton & Forsyth firm. Layton headed partnerships in Oklahoma from 1902 to 1943; his works included the Canadian County Jail in El Reno, Oklahoma State Capitol, sixteen Oklahoma courthouses, and several buildings on the University of Oklahoma campus. Layton had a considerable influence on the area's architecture, and he became known as the "dean of Oklahoma City architecture".
Layton & Forsyth was a prominent Oklahoma architectural firm that also practiced as partnership including Layton Hicks & Forsyth and Layton, Smith & Forsyth. Led by Oklahoma City architect Solomon Layton, partners included George Forsyth, S. Wemyss Smith, Jewell Hicks, and James W. Hawk.

Charles L. Thompson and associates is an architectural group that was established in Arkansas since the late 1800s. It is now known as Cromwell Architects Engineers, Inc.. This article is about Thompson and associates' work as part of one architectural group, and its predecessor and descendant firms, including under names Charles L. Thompson,Thompson & Harding,Sanders & Ginocchio, and Thompson, Sanders and Ginocchio.
Bryan W. Nolen was an Oklahoma City, Oklahoma architect who served as a Major in the Oklahoma National Guard. He designed numerous armories built under the Works Progress Administration. He is credited with more than 20 buildings that are preserved and listed on the National Register of Historic Places.

Link & Haire was a prolific architectural firm in Montana, formally established on January 1, 1906. It designed a number of buildings that are listed on the National Register of Historic Places.

Alexander Blount Mahood was a Bluefield, West Virginia-based architect.

Keene & Simpson was an American architectural firm based in Kansas City, Missouri, and in practice from 1909 until 1980. The named partners were architects Arthur Samuel Keene FAIA (1875–1966) and Leslie Butler Simpson AIA (1885–1961). In 1955 it became Keene & Simpson & Murphy with the addition of John Thomas Murphy FAIA (1913–1999), who managed the firm until his retirement in 1980.

Frank E. Wetherell was an American architect in the Midwest U.S. state of Iowa who was active from 1892 to 1931. Frank Wetherell was educated in the Oskaloosa, Iowa schools, and went on to Iowa City where he first studied civil engineering at the State University of Iowa, then changed to the field of architecture. It appears that he began his professional career in Oskaloosa in 1892, at the age of twenty-two. Following his marriage in 1894 to Amy Loosley, the couple moved to Peoria, Illinois, where Frank practiced for four years there before returning to Oskaloosa. The earliest architectural Frank Wetherell commission known in Oskaloosa is the renovation of the N.B. Weeks residence at 407 A Avenue East in 1894. Frank Wetherell founded the second oldest architectural firm in the state in Des Moines, Iowa, in 1905. He worked with Roland Harrison in partnership Wetherell & Harrison. The firm designed numerous Masonic buildings.
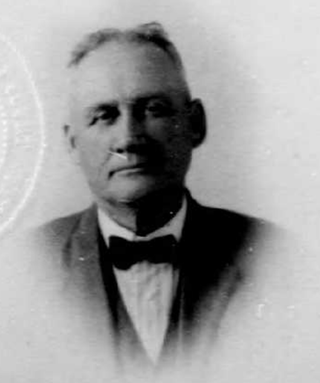
James Miller Creighton was an American architect who practiced in Phoenix, Arizona from the 1880s to the 1920s. He is considered to be one of Arizona's first architects.

Edmond J. Eckel was an architect in practice in St. Joseph, Missouri, from 1872 until his death in 1934. In 1880 he was the founder of Eckel & Mann, later Eckel & Aldrich and Brunner & Brunner, which was the oldest architectural firm in Missouri prior to its eventual dissolution in 1999.
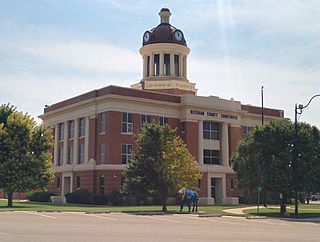
The Beckham County Courthouse, located in Courthouse Square in Sayre, is the county courthouse of Beckham County, Oklahoma. The courthouse is considered a local landmark because it is the tallest building in Sayre. It is also one of the few courthouses in Oklahoma that has a dome.

Hassel T. Hicks (1896–1952) was an American architect from Welch, West Virginia.

Mills, Rhines, Bellman & Nordhoff was an architectural firm founded in Toledo, Ohio in 1912. Renamed Bellman, Gillett & Richards in 1944, Richards, Bauer & Moorhead in 1962 and Bauer, Stark & Lashbrook in 1979, it closed in 1999.

Raymond J. Ashton (1887–1973) was an American architect in practice in Salt Lake City from 1919 until 1970. From 1943 to 1945 he was president of the American Institute of Architects.

Arthur R. Mann was an English-born American architect and engineer in practice in Hutchinson, Kansas from 1909 until his retirement in 1965. In 1924 he formed the firm of Mann & Company, which remained under family ownership until 1977 and is still in business.

Erhart & Eichenbaum, now known as GHN Architects & Engineers, is an American architectural firm. It was founded in Little Rock, Arkansas in 1930 by architects Frank J. Erhart and Howard S. Eichenbaum. The partnership was later expanded to include architects Noland Blass Jr., Lugean L. Chilcote, Jerry C. Wilcox and others. The firm was incorporated in 1980 and established a second office in Springfield, Missouri in 1981. In 2003 the two offices became independent, and only the Springfield office is still active. The firm was historically responsible for major works in and around Arkansas and is best known for the work completed by the founders and by Blass.
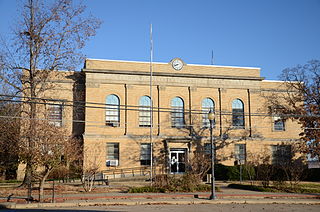
E. Chester Nelson was an American architect in practice in Fort Smith, Arkansas from 1919 until his death in 1970. The firm he established in 1935 is still in business as of 2024 as Studio 6 Architects.






