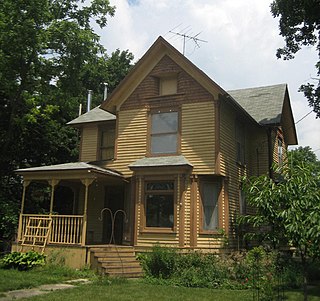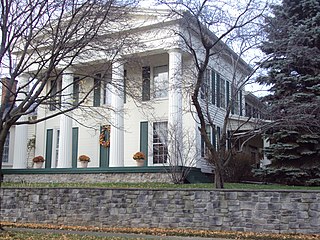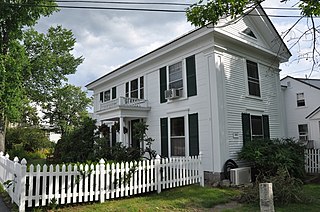
The Stephen Wright House is a home located in the Lee County, Illinois, United States, village of Paw Paw. The Queen Anne style home was constructed sometime between 1895 and 1906 by Paw Paw real estate speculator Stephen Wright. Located along a former Native American trail and stagecoach line, the home is in an area of very similar Queen Anne style homes which may have also been built by Wright. Wright had left the property by 1906 and sold the property to another Paw Paw resident who stayed in the house until his death. The Stephen Wright House was listed on the U.S. National Register of Historic Places on May 22, 2005.

The Hunter House is located at 3985 Trumbull Avenue in the Woodbridge Neighborhood Historic District of Detroit, Michigan. The house was listed on the National Register of Historic Places and designated a Michigan State Historic Site in 1974. It was previously operated as the Woodbridge Star, a bed and breakfast.

The House at 30 Sheffield Road is one of the more creative early 20th-century Craftsman style houses in Wakefield, Massachusetts. The 1+1⁄2-story house was built predominantly of fieldstone and finished in stucco, and was one of the first houses built in the Sheffield Road subdivision. The main body of the house as a gable roof, with two cross-gable sections facing front sheltering porches set on heavy columns. The entry is in the center of the front facade, topped by a small gable end, and with a small pergola in front.
A potato house is a structure built for the storage of harvested potatoes or sweet potatoes. Such buildings were common in Sussex County, Delaware, and adjoining areas of Delaware, and Maryland in the early 20th century, when sweet potato production was at its local peak.

The Rudolph Nims House is a private residence located at 206 West Noble Street in the city of Monroe in Monroe County, Michigan. It was listed as a Michigan Historic Site on October 29, 1971 and added to the National Register of Historic Places on October 18, 1972.

The Collins Potato House is located near Laurel, Delaware, one of the last surviving examples of its building type. The southern part of Delaware saw a sweet potato boom from 1900 until blight struck in the 1940s. In order to store the crops, potato houses were built. The Collins house was the first to be built in the Little Creek Hundred region and dates to the late 19th century. Measuring 19 feet (5.8 m) by 30 feet (9.1 m), the two-story balloon-frame structure consists of a central aisle flanked by bins on both levels. There are five bins per side. An interior stair provides access to the first floor. Freeze protection was provided by a coal stove. Wall construction is in three layers, with interior planking, sheathing and weatherboard siding. The front elevation on the west side features door at the first and second floors, while the rear elevation has a door at the first floor and a window at the second. Small windows are in both gables for ventilation.

The Philo Reed House is an historic house at 38 Main Street in Fort Fairfield, Maine. Built in 1907 to a design by Coombs and Gibbs, it is one of the town's grandest houses, a transitional combination of Queen Anne and Colonial Revival styling. It was built for Philo Reed founder of one of the nation's largest seed potato companies of the time. It was listed on the National Register of Historic Places in April 1986.

The Arnold Stevens House is a historic house located in Jerome, Idaho. It is part of the Lava Rock Structures in South Central Idaho Thematic Resource and was listed on the National Register of Historic Places on September 8, 1983.

The Ingersoll Place Plat Historic District is located in Des Moines, Iowa, United States. It has been listed on the National Register of Historic Places since 2000. The historic significance of the district is based on the concentration of bungalows and square houses as well as a mix of subtypes.
E. L. Hitch Potato House is a historic potato house located near Laurel, Sussex County, Delaware. It one of the last surviving examples of its building type. It was built about 1920, and is a 1+1⁄2-story, gable fronted, balloon frame structure. It retains a number of important elements characteristic of potato house including: minimal fenestration, triple siding, interior and exterior doors, tightly shuttered windows, interior chimney, and storage bins.

Phillips Potato House is a historic potato house located near Laurel, Sussex County, Delaware. It one of the last surviving examples of its building type. It was built about 1900, and is a two-story, balloon frame structure on a concrete foundation and with a gable roof. It measures 24 feet by 29 feet, and at the time of designation to the National Register of Historic Places was sheathed in green asbestos shingles over original weatherboards.
Ralph Potato House is a historic potato house located near Laurel, Sussex County, Delaware. It one of the last surviving examples of its building type. It was built about 1915, and is a 1+1⁄2-story, gable fronted, balloon frame structure on a brick foundation. It retains a number of important elements characteristic of potato house including: double sheathing, an interior brick chimney, shuttered openings, and gaps between walls and floorboards.

Rider Potato House is a historic potato house located near Laurel, Sussex County, Delaware. It one of the last surviving examples of its building type. It was built about 1920, and is a 1+1⁄2-story, gable fronted, balloon frame structure on a brick foundation. It measures 18 feet, 5 inches, by 24 feet 5 inches. It retains a number of important elements characteristic of potato house including: shingled exterior, the quality of second floor paneled interior, ventilation features, and original sliding doors.

Stanley Potato House is a historic potato house located near Laurel, Sussex County, Delaware, United States. It is one of the last surviving examples of its building type. It was built about 1920, and is a 1+1⁄2-story, gable fronted, balloon frame structure on a brick foundation. It measures 17 feet by 23 feet. It retains a number of important elements characteristic of potato house including: minimal fenestration, center aisle floor plan, double siding, and hatched loading doors.

Dickerson Potato House is a historic potato house located near Delmar, Sussex County, Delaware. It one of the last surviving examples of its building type. It was built about 1900, and is a two-story, gable fronted, balloon frame structure on a brick foundation. It measures 30 feet 4 inches by 23 feet 3 inches. It retains a number of important elements characteristic of potato house including: multiple sheathing, gable end orientation, interior chimney, and closely fitting window hatches.
West Potato House was a historic potato house located near Delmar, Sussex County, Delaware. It was one of the last surviving examples of its building type. It was built about 1925, and is a 1+1⁄2-story, gable fronted, balloon frame structure on a concrete block foundation. The house had a cellar. It measured 37 feet, 6 inches, by 13 feet, 9 inches. It retained a number of important elements characteristic of potato house including: tall, narrow proportions, minimal fenestration, ventilation features, and tightly fitting door hatches.
Moore Potato House is a historic potato house located near Laurel, Sussex County, Delaware. It one of the last surviving examples of its building type. It was built about 1920, and is a 1+1⁄2-story, gable fronted, balloon frame structure. It measures 16 feet 6 inches, by 20 feet 4 inches. It retains a number of important elements characteristic of potato house including: tall and narrow proportions, triple siding, minimal fenestration, tightly fitting window hatches, and interior ventilation features.

The Dr. Solomon M. Whipple House, also known as the Clough or Woodward House, is a historic house on Main Street in the center of New London, New Hampshire. Built in 1850 for a long-serving doctor, it is the only Greek Revival house in the town. It was listed on the National Register of Historic Places in 1985. It is now the front portion of an assisted living facility.

The Backus-Marblemount Ranger Station House No. 1010 is in Mount Baker-Snoqualmie National Forest, in the U.S. state of Washington. Constructed by the United States Forest Service in 1933, the ranger station was inherited by the National Park Service when North Cascades National Park was dedicated in 1968. The ranger station was placed on the National Register of Historic Places in 1989.
The Owen Family House and Cemetery was a historic home located near McDaniels, Sampson County, North Carolina. The original house was built in about 1800, and was a one-room log dwelling sheathed in weatherboard. A second house on the property consists of a Greek Revival style main block attached to a large, early-19th-century, Federal style coastal cottage with engaged porch and rear shed rooms. The front of the main block featured a gable-front porch form supported by four pillars with vernacular Doric order capitals. Also on the property was a contributing brick potato house and a family cemetery. The house has been demolished.


















