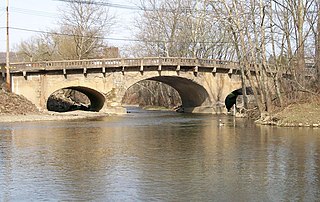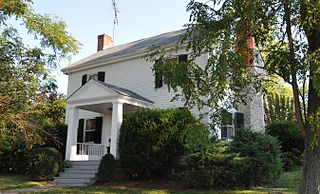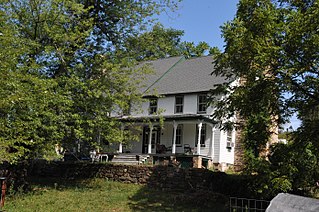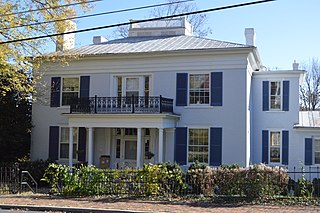
Emory & Henry College is a private liberal arts college in Emory, Virginia. The campus comprises 335 acres (1.36 km2) of Washington County, which is part of the Appalachian highlands of Southwest Virginia. Founded in 1836, Emory & Henry College is the oldest institution of higher learning in Southwest Virginia.

The Sloan–Parker House, also known as the Stone House, Parker Family Residence, or Richard Sloan House, is a late-18th-century stone residence near Junction, Hampshire County, in the U.S. state of West Virginia. It was built on land vacated by the Shawnee after the Native American nation had been violently forced to move west to Kansas following their defeat at the Battle of Point Pleasant in 1774. The building was added to the National Register of Historic Places on June 5, 1975, becoming Hampshire County's first property to be listed on the register. The Sloan–Parker House has been in the Parker family since 1854. The house and its adjacent farm are located along the Northwestern Turnpike in the rural Mill Creek valley.

The Henry K. List House, also known as the Wheeling-Moundsville Chapter of the American Red Cross, is a historic home located at 827 Main Street in Wheeling, Ohio County, West Virginia. It was built in 1858, and consists of a two-story square main block with an offset two-story rear wing. The brick mansion features a low-pitched hipped roof with a balustraded square cupola. It has Renaissance Revival and Italianate design details. The building was once occupied by the Ohio Valley Red Cross.

The Elm Grove Stone Arch Bridge, also known as the Monument Place Bridge, is the oldest extant bridge, built in 1817, in the U.S. state of West Virginia. The bridge carries U.S. Route 40 over Little Wheeling Creek in Elm Grove. The bridge was placed on the National Register of Historic Places on August 21, 1981.

Mount Airy, near Warsaw in Richmond County, Virginia, constructed in 1764 for Colonel John Tayloe II, perhaps the richest Virginia planter of his generation, is a mid-Georgian plantation house, the first built in the manner of a neo-Palladian villa. John Ariss is the attributed architect and builder. Tayloe's daughter, Rebecca and her husband Francis Lightfoot Lee, one of the only pair of brothers to sign the Declaration of Independence are buried on the estate, as are many other Tayloes. Before the American Civil War, Mount Airy was a prominent racing horse stud farm, as well as the headquarters of about 10-12 separate but interdependent forced-labor plantations along the Rappahannock River. Mount Airy is listed on the National Register of Historic Places as a National Historic Landmark as well as on the Virginia Landmarks Register and is still privately owned by Tayloe's descendants.

His Lordship's Kindness, also known as Poplar Hill, is a historic plantation estate on Woodyard Road east of Clinton, Maryland. It was built in the 1780s for Prince George's County planter Robert Darnall. The five-part Georgian mansion retains a number of subsidiary buildings including a slave's hospital and a dovecote. The property is now operated as a museum by a local nonprofit preservation group. It was designated a National Historic Landmark in 1970.

The Willa Cather Birthplace, also known as the Rachel E. Boak House, is the site near Gore, Virginia, where the Pulitzer Prize-winning author Willa Cather was born in 1873. The log home was built in the early 19th century by her great-grandfather and has been enlarged twice. The building was previously the home of Rachel E. Boak, Cather's grandmother. Cather and her parents lived in the house only about a year before they moved to another home in Frederick County. The farmhouse was listed on the Virginia Landmarks Register (VLR) in 1976 and the National Register of Historic Places (NRHP) in 1978.

Sycamore Dale is a 19th-century Greek Revival plantation house overlooking the South Branch Potomac River southwest of Romney, West Virginia. Sycamore Dale is one of several historic estates along South Branch River Road. It was listed on the National Register of Historic Places on December 2, 1980.

Morgan-Gold House, also known as "Golden Meadows" or the Samuel Gold House, is a historic home located at Bunker Hill, Berkeley County, West Virginia. It is an "L" shaped, three bay, two-story, log dwelling on a stone foundation. The front section was built about 1809, and is a 20 1/2-feet deep and 30 1/2-feet wide block, with a pedimented portico in the Greek Revival style. The rear part of the ell was built about 1745 by David Morgan, son of the Morgan Morgan the first white settler of West Virginia. Also on the property are three log outbuildings and Victorian-era granary.

Hughes-Cunningham House, also known as "HuCuRu," is a historic home located near Hedgesville, Berkeley County, West Virginia. The log and stone house is in two sections. The main section was built in 1772 and is a two-story, three bay, gable roofed log building on a stone foundation. It measures 30 feet wide by 25 feet deep. A two bay, one story stone wing was added about 1784.

Charles Downs II House is a historic home located near Marlowe, Berkeley County, West Virginia. It was built in 1835 and is a two-story, L-shaped, brick dwelling measuring 53 feet wide and 50 feet deep. It is five bays wide and three bays deep. Also on the property are a cement block garage and wood-frame shed dating to the 1920s.

Halfway House, also known as the Tyree Tavern, is a historic inn and tavern located at Ansted, Fayette County, West Virginia. It is a two-story, log and frame building with a gable roof measuring 50 feet long and 20 feet deep. The original log section was built prior to 1810. It was expanded to its present configuration about 1827. It served as a stage coach stop on the James River and Kanawha Turnpike. Notable guests included Daniel Webster, Henry Clay, and John Breckenridge. It also was headquarters of the Chicago Gray Dragoons during the American Civil War. It was listed on the National Register of Historic Places in 1978.

Robert C. Woods House, also known as the Jacob S. Rhodes House, is a historic home located at Wheeling in Ohio County, West Virginia, United States. It was built between 1839 and 1845, and is a 2+1⁄2-story, 13-room brick dwelling, with an Italianate-style facade. It measures 32 feet by 90 feet, with a front block 45 feet deep and rear wing of 45 feet. The front facade features curved cast-iron lintels.

Mount Saint Joseph, also known as Holloway Estate, is a historic house and motherhouse located near Wheeling, Ohio County, West Virginia. The Holloway House was built in 1854, with two additions dated to the 1920s. The original farmhouse is two stories and measures 35 feet by 45 feet. The 1920s additions include one with a garage and apartment above, and an "L"-shaped addition which became the main living quarters. Located on the property is an immense, three winged structure built as the motherhouse for the Sisters of St. Joseph. It is a Modern building built in 1954–1956. Also on the property are a contributing cold storage building, spring house, and bathhouse.

Henderson Hall Historic District is a National Register of Historic Places (NRHP)-listed historic district in Boaz, Wood County, West Virginia. The primary contributing property is Henderson Hall, a home in the Italianate style from the first half of the 19th century. Other residences at the site are a tenant house from the end of the 19th century, and "Woodhaven", the 1877 home of Henry Clay Henderson. Additional structures include a smokehouse, two corn cribs, a carriage barn that also served as a schoolhouse, a scale house used for storing agricultural equipment, and two barns. Also included within the district are the 19th-century Henderson family cemetery, a wall, a mounting block, and three mounds associated with the pre-Columbian Adena culture.

Farley, previously named Sans Souci, is a historic home located near Brandy Station, Culpeper County, Virginia. It was built before 1800, purchased from Robert Beverly in 1801 by William Champe Carter and renamed Farley in honour of his wife, Maria Byrd Farley. It is a two-story, frame dwelling, nine bays across with two bay projecting pavilions at either end and a single-bay pavilion in the center. The house measures 96 feet long and 46 feet deep.

Snodgrass Tavern is an historic tavern located near Hedgesville in Berkeley County, West Virginia. The structure was built in stages beginning around 1742, and is one of the oldest buildings in West Virginia still standing. It is uncertain when the structure became a tavern; but according to Early Hedgesville Chronicles 1720–1947, by William Moore, an account of Robert Snodgrass's wife, Susannah and their first daughter, baby Elizabeth describes it having been used as a tavern during the Indian wars at the brink of the French and Indian War. Specifically, they hid beneath the floors of the tavern, while the Indians drank and fought above. The tavern lasted until 1847, when the property was sold as a private residence. The structure and surrounding property is listed on the National Register of Historic Places.

Thomas J. Michie House is a historic home located at Staunton, Virginia. It was built in 1847–1848, and is a three-story, three bay, Greek Revival style brick dwelling with a two-story wing. The total size is 7,100 square feet. The front facade features a one-story, flat-roofed entrance porch supported by four slender Tuscan order columns. The interior has two elaborate country Federal mantels taken from a nearby 1820 country home. It was built by Thomas J. Michie, who represented Augusta County in the Virginia House of Delegates and may be of the same family that built Michie's Tavern in Charlottesville, Virginia as well as Michie Stadium at West Point Military Academy. It was later the home of jurist Allen Caperton Braxton (1862-1914) and Henry W. Holt (1864-1947) who was the Chief Justice of the Virginia Supreme Court.

Old Pine Church, also historically known as Mill Church, Nicholas Church, and Pine Church, is a mid-19th century church located near to Purgitsville, West Virginia, United States. It is among the earliest extant log churches in Hampshire County, along with Capon Chapel and Mount Bethel Church.

The Craig and Virginia Sheaffer House, also known as the John and Marion Keenan House, is a historic residence located in Fort Madison, Iowa, United States. It was listed on the National Register of Historic Places in 1993.























