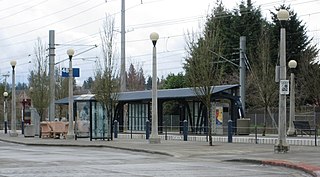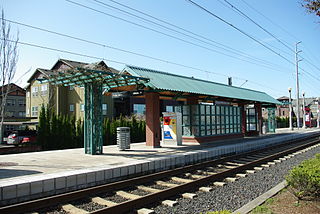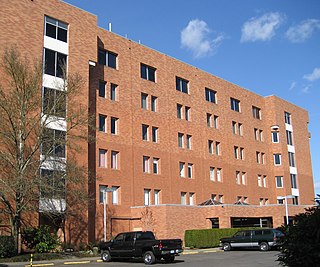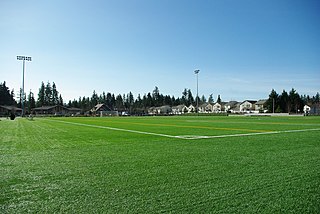
Hillsboro is the fifth-largest city in the U.S. state of Oregon and is the county seat of Washington County. Lying in the Tualatin Valley on the west side of the Portland metropolitan area, the city hosts many high-technology companies, such as Intel, that compose what has become known as the Silicon Forest. At the 2010 Census, the city's population was 91,611.

Hatfield Government Center is a light rail station on the in downtown Hillsboro, Oregon, United States, that is owned and operated by TriMet. The station is the western terminus of the MAX Blue Line. Opened in 1998, it is located in the same block as the Hillsboro Post Office and adjacent to the Washington County Courthouse and the Hillsboro Civic Center. The block is bounded by First and Adams streets on the east and west and Washington and Main streets on the south and north. The station is named in honor of Mark O. Hatfield, a former United States Senator from Oregon and light rail proponent. It is the furthest west light rail station in the Continental United States.

Fair Complex/Hillsboro Airport is a light rail station on the MAX Blue Line in Hillsboro, Oregon, United States. It is the 16th stop westbound on the Westside MAX, and the last westbound stop prior to crossing the Main Street Bridge. The station is located close to the Washington County Fair Complex and Hillsboro Airport, a major general-aviation facility in Hillsboro, and the location of the Oregon International Airshow in the summer. Bus line 46-North Hillsboro serves the station.

The Willow Creek/Southwest 185th Avenue Transit Center is a light rail station and transit center on the MAX Blue Line in Hillsboro, Oregon, United States. Located near the intersection of Baseline Road and 185th Avenue on the eastern edge of the city, it is the twelfth stop westbound on TriMet's Westside MAX, in the Portland metropolitan area. From 2006 to 2007, the station saw nearly 950,000 passengers.

Quatama, formerly Quatama/Northwest 205th Avenue, is a light rail station in Hillsboro, Oregon, United States, that is served by TriMet as part of the MAX Light Rail system. Situated between Orenco station and Willow Creek/Southwest 185th Avenue Transit Center, it is the seventh eastbound station on the Blue Line. The two-track, island platform station includes a park-and-ride lot. Quatama Station is named after the area which includes Quatama Road to the south of the station. Opened in 1998, the stop is near high-tech industries and the Amberglen business park, which includes Oregon Health & Science University's West Campus and the Oregon National Primate Research Center. With the renaming of Northwest 205th Avenue to Northeast John Olsen Avenue by the city of Hillsboro in 2017, TriMet changed the station's name from its original, longer name.

Orenco, formerly Orenco/Northwest 231st Avenue, is a light rail station in Hillsboro, Oregon, United States, that is served by TriMet as part of the MAX Light Rail system. Situated between the Quatama and Hawthorn Farm stations, it is the sixth eastbound station on the Blue Line. The two-track, island platform station serves the Orenco Station neighborhood, which is considered a positive model for smart growth and transit-oriented development. The neighborhood is also home to Intel's Ronler Acres campus.

The Streets of Tanasbourne is an outdoor shopping mall located in the Tanasbourne area of Hillsboro in the U.S. state of Oregon. Opened in October 2004, the center provides shopping to the Hillsboro/Beaverton area west of Portland, near the Sunset Highway. The $55 million center is an open-air complex designed to mimic older downtown shopping districts and has 55 store locations.

Hillsboro Medical Center, formerly Tuality Community Hospital, is a medical care facility located in Hillsboro in the U.S. state of Oregon. The 167-bed facility was founded in 1918 in downtown and is one of two hospitals in Hillsboro, Washington County's most populous city. Tuality has partnerships with Oregon Health & Science University and Pacific University. At six stories tall, the main building is tied for the tallest in the city with the Hillsboro Civic Center.

The Hillsboro Public Library is a two-location public library system in Hillsboro, Oregon, United States. First opened in 1914 in a Carnegie library building, the system provides services to a population area of 137,000 people. As of 2015, the system had a usage of 922,000 visits per year, with circulation nearly 3 million items per year. One library is located near downtown in Shute Park, with the other location in the central portion of the city near the airport. The Hillsboro Public Library is part of Washington County Cooperative Library Services (WCCLS), which ensures library service is available to all residents of Washington County. As of 2015, the director of the library is Stephanie Chase.

The Venetian Theatre is a former movie theater and performing arts venue in downtown Hillsboro, Oregon, United States, which since 2021 has been in use by a restaurant named The Venetian Hillsboro. Formerly the Town Theater, the building re-opened in 2008 after more than a decade of inactivity and revitalization plans. Built in 1888 as a bank, later mayor Orange Phelps converted the property into a theater in 1911 and in 1925 converted it into a two-story Italianate building with a larger auditorium. Prior to renovation the theater was owned by the city of Hillsboro who purchased it from Act III Theatres.

The Pacific University Health Professions Campus is a satellite campus of Pacific University located in downtown Hillsboro, Oregon, United States. Opened in 2006, the campus contains the school's College of Health Professions with plans to move Pacific's College of Optometry and School of Professional Psychology in later phases. Housed in two brick buildings, the campus is located in the city's Health and Education District and adjacent to the Tuality Hospital/Southeast 8th Avenue light rail station. The campus of Tuality Community Hospital is across Baseline Street to the south.

The Glenn & Viola Walters Cultural Arts Center is a multi-use arts and performance venue in downtown Hillsboro, Oregon, United States. Opened in 2004, it is housed in a red-colored stone building completed in 1949 as a Lutheran church. Hillsboro, a city on the west side of Portland, owns the three-level facility and operates it through their Parks and Recreation Department.

Tom Hughes is an American politician and former educator. He was the president of Metro, a regional government in the Portland metropolitan area, from 2011-2019, and was the mayor of his home town of Hillsboro from 2001-2009. He also on the city's planning commission and city council. During his time a mayor, the city built the Hillsboro Civic Center as the new city hall, with the exterior plaza then named in his honor after he left office.

53rd Avenue Park is a municipal park under development in Hillsboro, Oregon, United States. Partially opened in 2008, the park covers 43.5 acres (17.6 ha) along northeast 53rd Avenue in the middle of the city. Currently the park includes two multi-purpose sports fields covered with artificial turf with other sports amenities and a water fountain under construction. Plans call for a large indoor recreation center at the park including pools, basketball courts, tennis courts, and exercise facilities to go along with outdoor park items that include children's play equipment and walking trails. Land for the park was purchased from exercise equipment maker Soloflex beginning in 2001.
Hillsboro Artists' Regional Theatre (HART), originally the Hillsboro Actors Repertory Theater, is a community theatre group in Hillsboro, Oregon, United States. Founded in 1994, the non-profit group presents around six plays each year. Their 99-seat theater is located in downtown Hillsboro next to the Hillsboro Civic Center along Washington Street.

Turner Creek Park is a municipal park in Hillsboro in the U.S. state of Oregon. Opened about 1990, the 12.5-acre (51,000 m2) park is located in the middle of the city along Turner Creek near southwest 32nd Avenue between Tualatin Valley Highway and Main Street. The park includes a playground, restrooms, several sports facilities, and natural areas with trails.

Kaiser Westside Medical Center is a hospital in the Tanasbourne neighborhood in Hillsboro in the U.S. state of Oregon. Opened in August 2013 with 126 hospital beds, the Kaiser Permanente facility is planned to later expand to 174 beds. It was designed by Ellerbe Becket Architects and Petersen Kolberg & Associates Architects/Planners. The $220 million hospital includes Kaiser's Sunset Medical Office that opened in 1987 on the west side of the Portland metropolitan area.

Orchard Park is a municipal park in Hillsboro in the U.S. state of Oregon. Opened in 2003, the park covers a 21 acres (8.5 ha) along Rock Creek in the Tanasbourne neighborhood. The park includes nature trails, a playground, and a nine-hole disc golf course. Employees of the R.E.I. store at the nearby The Streets of Tanasbourne adopted the park in the city’s adopt a park program.

Virginia Garcia Memorial Health Center is a non-profit organization that provides primary health care in Washington and Yamhill counties in the U.S. state of Oregon. Established in 1975, Virginia Garcia operates five medical clinics, five dental clinics, one women's clinic as well as six school-based health centers, and is based in Cornelius, Oregon. The organization was founded to provide medical care to migrant and farm workers and those with barriers to care. It was named after the daughter of migrant workers who died after failing to receive medical treatment for an infected cut on her foot. In 2016, Virginia Garcia had revenues of $60 million and served 45,000 patients.
The Shute Park Aquatic & Recreation Center (SHARC) is a multi-pool indoor and outdoor facility located in Hillsboro in the U.S. state of Oregon. Originally opened in 1954 as an outdoor at Shute Park, an indoor recreation center and pool opened in 1981. The indoor recreation center, which includes a weight room, spa, a wading pool, and classroom space, was expanded in 2006 at a cost of $9 million.






















