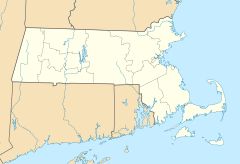
Amherst is a city in Hampshire County, Massachusetts, United States, in the Connecticut River valley. Amherst has a council–manager form of government, and is considered a city under Massachusetts state law. Amherst is one of several Massachusetts municipalities that have city forms of government but retain "The Town of" in their official names. At the 2020 census, the population was 39,263, making it the highest populated municipality in Hampshire County. The town is home to Amherst College, Hampshire College, and the University of Massachusetts Amherst, three of the Five Colleges.
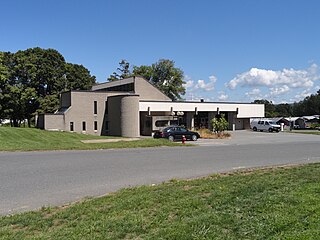
North Amherst is a census-designated place (CDP) in the city of Amherst in Hampshire County, Massachusetts, United States. The population was 6,819 at the 2010 census, up from 6,019 at the 2000 census. It is part of the Springfield, Massachusetts Metropolitan Statistical Area.

Hampshire College is a private liberal arts college in Amherst, Massachusetts. It was opened in 1970 as an experiment in alternative education, in association with four other colleges in the Pioneer Valley: Amherst College, Smith College, Mount Holyoke College, and the University of Massachusetts Amherst. Together they are known as the Five College Consortium. The campus also houses the National Yiddish Book Center and Eric Carle Museum, and hosts the annual Hampshire College Summer Studies in Mathematics.

The University of Massachusetts Amherst is a public land-grant research university in Amherst, Massachusetts. It is the flagship campus of the University of Massachusetts system, and was founded in 1863 as the Massachusetts Agricultural College. It is also a member of the Five College Consortium, along with four other colleges in the Pioneer Valley.

The Quabbin Reservoir is the largest inland body of water in Massachusetts, United States, and was built between 1930 and 1939. Along with the Wachusett Reservoir, it is the primary water supply for Boston, 65 miles (105 km) to the east, and 40 other cities and towns in Greater Boston. The Quabbin also supplies water to three towns west of the reservoir and acts as backup supply for three others. By 1989, it supplied water for 2.5 million people, about 40% of the state's population at the time. It has an aggregate capacity of 412 billion US gallons (1,560 GL) and an area of 38.6 square miles (99.9 km2).

Rainwater harvesting (RWH) is the collection and storage of rain, rather than allowing it to run off. Rainwater is collected from a roof like surface and redirected to a tank, cistern, deep pit, aquifer, or a reservoir with percolation, so that it seeps down and restores the ground water. Dew and fog can also be collected with nets or other tools. Rainwater harvesting differs from stormwater harvesting as the runoff is typically collected from roofs and other area surfaces for storage and subsequent reuse. Its uses include watering gardens, livestock, irrigation, domestic use with proper treatment, and domestic heating. The harvested water can also be committed to longer-term storage or groundwater recharge.

Green building refers to both a structure and the application of processes that are environmentally responsible and resource-efficient throughout a building's life-cycle: from planning to design, construction, operation, maintenance, renovation, and demolition. This requires close cooperation of the contractor, the architects, the engineers, and the client at all project stages. The Green Building practice expands and complements the classical building design concerns of economy, utility, durability, and comfort. Green building also refers to saving resources to the maximum extent, including energy saving, land saving, water saving, material saving, etc., during the whole life cycle of the building, protecting the environment and reducing pollution, providing people with healthy, comfortable and efficient use of space, and being in harmony with nature. Buildings that live in harmony; green building technology focuses on low consumption, high efficiency, economy, environmental protection, integration and optimization.’

Dartmouth–Hitchcock Medical Center (DHMC), the flagship campus of the Dartmouth Health system, is the U.S. state of New Hampshire's only academic medical center. DHMC is a 507-inpatient bed hospital and serves as a major tertiary-care referral site for patients throughout northern New England. As an academic medical center, DHMC offers primary, specialty and subspecialty care as well as education and research in partnership with the Geisel School of Medicine at Dartmouth, one of America's oldest medical schools, as well as the Thayer School of Engineering at Dartmouth and The Dartmouth Institute for Health Policy & Clinical Practice.

Leadership in Energy and Environmental Design (LEED) is a green building certification program used worldwide. Developed by the non-profit U.S. Green Building Council (USGBC), it includes a set of rating systems for the design, construction, operation, and maintenance of green buildings, homes, and neighborhoods, which aims to help building owners and operators be environmentally responsible and use resources efficiently.
An atmospheric water generator (AWG), is a device that extracts water from humid ambient air, producing potable water. Water vapor in the air can be extracted either by condensation - cooling the air below its dew point, exposing the air to desiccants, using membranes that only pass water vapor, collecting fog, or pressurizing the air. AWGs are useful where potable water is difficult to obtain, because water is always present in ambient air.

A rainwater tank is a water tank used to collect and store rain water runoff, typically from rooftops via pipes. Rainwater tanks are devices for collecting and maintaining harvested rain. A rainwater catchment or collection system can yield 2,358 litres (623 US gal) of water from 2.54 cm (1.00 in) of rain on a 92.9 m2 (1,000 sq ft) roof.
Aquifer storage and recovery (ASR) is the direct injection of surface water supplies such as potable water, reclaimed water, or river water into an aquifer for later recovery and use. The injection and extraction is often done by means of a well. In areas where the rainwater cannot percolate the soil or where it is not capable of percolating it fast enough and where the rainwater is thus diverted to rivers, rainwater ASR could help to keep the rainwater within an area. ASR is used for municipal, industrial and agricultural purposes.
Green building on college campuses is the purposeful construction of buildings on college campuses that decreases resource usage in both the building process and also the future use of the building. The goal is to reduce CO2 emissions, energy use, and water use, while creating an atmosphere where students can be healthy and learn.
The Living Building Challenge is an international sustainable building certification program created in 2006 by the non-profit International Living Future Institute. It is described by the Institute as a philosophy, advocacy tool and certification program that promotes the measurement of sustainability in the built environment. It can be applied to development at all scales, from buildings—both in new constructions and renovations—to infrastructure, landscapes, neighborhoods, both urban and rural communities, and differs from other green certification schemes such as LEED or BREEAM.
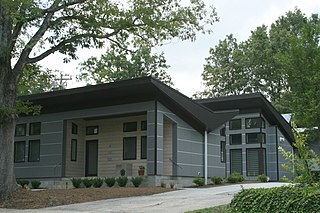
A green home is a type of house designed to be environmentally sustainable. Green homes focus on the efficient use of "energy, water, and building materials". A green home may use sustainably sourced, environmentally friendly, and/or recycled building materials. This includes materials like reclaimed wood, recycled metal, and low VOC paints. Additionally, green homes often prioritize energy efficiency by incorporating features, such as high-performance insulation, energy efficient appliances, and smart home technologies that monitor and optimize energy usage. Water conservation is another important aspect, with green homes often featuring water-saving fixtures, rainwater harvesting systems, and grey water recycling systems to reduce water waste. It may include sustainable energy sources such as solar or geothermal, and be sited to take maximum advantage of natural features such as sunlight and tree cover to improve energy efficiency.

The Bullitt Center is a commercial office building at the intersection of the Central District neighborhood, and Capitol Hill, Seattle, Washington. It was officially opened on Earth Day, April 22, 2013. The Bullitt Center was designed to be the greenest commercial building in the world, and was certified as a "Living Building" by the International Living Future Institute in April 2015.
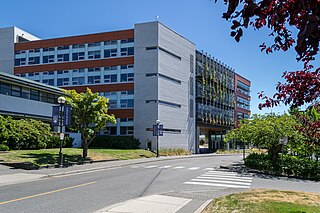
The Centre for Interactive Research on Sustainability (CIRS) is located at the University of British Columbia's (UBC) Point Grey Campus in Vancouver. The building is dedicated to research collaboration and outreach on urban sustainability. It was officially opened in November 2011.
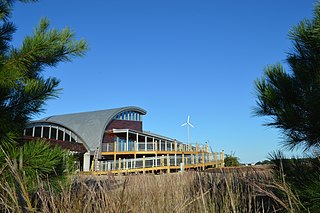
The Chesapeake Bay Foundation's (CBF) Brock Environmental Center is located on the banks of the Lynnhaven River in Virginia Beach, Virginia. It is designed to meet the highest environmental standards in accordance with The U.S. Green Building Council's Leadership in Energy and Environmental Design and the Living Building Challenge. Home to CBF's Hampton Roads staff and local conservation group, Lynnhaven River NOW, the Brock Center will benefit the larger public with spaces indoors and out for community and student groups.
The PAE Living Building is a commercial building in Portland, Oregon.

Henry Street salamander tunnels is a type of amphibian and reptile tunnel which was built in 1987 to assist salamander migration in Amherst, Massachusetts. Before tunnels were built, salamanders were often crushed by vehicles as they crossed Henry Street. The salamanders winter on the east side of Henry street, and they cross to the west side in the spring so that they can breed in the vernal pools which form. The salamanders that cross Henry Street are spotted salamanders.

