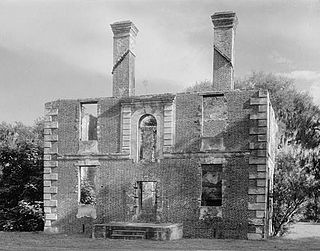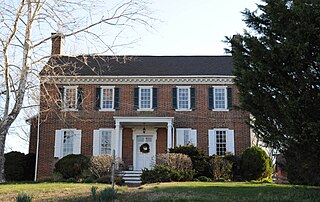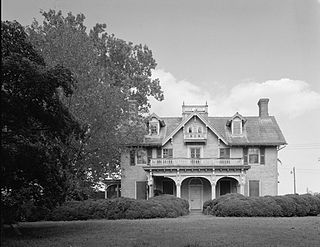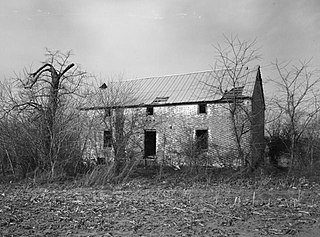
The Hale-Byrnes House is a historic home located at 606 Stanton-Christiana Road, Stanton, New Castle County, Delaware. It was built in 1750, and is a two-story, five bay brick dwelling. The house was built by Samuel Hale, who sold it to Daniel Byrnes in 1754. The house gained historic stature after the Battle of Cooch's Bridge, the only Revolutionary War battle in Delaware. After the skirmish General George Washington held a council at the house on September 6, 1777.

The Paul Hamilton House, commonly referred to as the Brick House Ruins, is the ruin of a 1725 plantation house on Edisto Island, South Carolina, that burned in 1929. It was designated a National Historic Landmark in 1970 for the unusual architecture of the surviving walls, which is partly based on French Huguenot architecture of the period.

Obidiah Dingee House, also known as the Obadiah Dingee House, is a historic home located at Wilmington, New Castle County, Delaware. It was built about 1771, and is an example of an 18th-century urban residence continually occupied by working families. It is a two-story, brick dwelling consisting of a 19 feet, 6 inches wide by 24 feet deep main block with a rear wing. It is adjacent to the Jacob Dingee House. In 1976, it was moved from its original location at 107 E. 7th Street to Willingtown Square of the Delaware Historical Society.

Galloway-Walker House is a historic home located at Newport, New Castle County, Delaware. The original section was built 18th century, and is a 1 1/2-story, three bay, brick dwelling with a gambrel roof. The house was expanded with a frame addition to add a fourth bay in the late-19th century. It is a hall-parlor plan dwelling.

Glebe House is a historic house located at New Castle, New Castle County, Delaware. It was built between 1821 and 1823 as the glebe house of the rector of Immanuel Church. The house consists of three sections, all brick: a 2 1/2-story plus attic, three bay section; a lower middle section of three bays with a shed roof; and a north section comprising the original kitchen.

The Hermitage was a historic home located at New Castle, New Castle County, Delaware. It was built between about 1801 and 1818, and consisted of three brick sections. The oldest section was the 2 1/2-story west wing. There was a two-story, rear kitchen wing, with servant's quarters above. The main section was built in 1818, and was a two-story, three-bay structure. It was built by U.S. Senator Nicholas Van Dyke (1770–1826) as a farm and summer retreat for his family.

Lesley-Travers Mansion, also known as the Deemer House, Travers House, and Lesley House, is a historic home located at New Castle, New Castle County, Delaware. It was designed by noted Baltimore architects Thomas and James Dixon and built in 1855. It has a two-story, five bay, brick core with several appendages and wings. It has a castle-like appearance, with a slate-covered steeply pitched gable roof and five-story tower, and is in the Gothic Revival style.

Swanwyck is a historic home located near New Castle in New Castle County, Delaware. It was built between 1813 and 1819, and is a two-story, three bay, stuccoed brick dwelling reflective of the Regency period. The house has been modified by later additions and is now surrounded by 20th century residential development, unlike its original farmland setting.

Fairview, also known as the Mayor James Moore House, is a historic home located in Appoquinimink Hundred, southeast of Odessa, New Castle County, Delaware. It was built about 1773, and is a two-story, single pile brick dwelling in the Georgian style. It has a gable roof, original rear kitchen ell, and has a center-passage plan.

Greenlawn, also known as the Outten Davis House and William Brady House, was a historic home located at Middletown, New Castle County, Delaware. It was built about 1810, and radically altered about 1860. It was a two-story, five bay, brick dwelling with cross-gable roof with dormers. It had a rear brick ell with attached wing. It featured a three-bay front porch, large brackets, a widow's walk on the roof, and ornate chimney caps. It was originally built in the Late Georgian style, then modified with Late Victorian details.

Arnold S. Naudain House is a historic home located near Middletown, New Castle County, Delaware. It was built about 1725, and is a 2 1/2-story, five bay, stuccoed brick dwelling in the early Georgian style. It has a hipped roof and two-story stuccoed brick wing. Also on the property is a contributing ice house.

Noxontown consists of the remaining buildings and structures associated with a country mill site and village located near Middletown, New Castle County, Delaware. They are a house, small frame mill, shed, and mill dam. The house was built by Thomas Noxon about 1740, and is a 2 1/2-story, four bay, brick dwelling with a two-story brick wing.

Old Brick Store, also known as the Old Brick Hotel and The Granary, is a historic commercial building located near Smyrna, New Castle County, Delaware. It was built about 1764, and is a two- to three-story, three bay brick building. The building marks the location of what may have been a grain shipping center for southern New Castle County.

Sereck Shallcross House, also known as Oakland, is a historic home located near Odessa, New Castle County, Delaware. It was built in 1842, and is 2 1/2-story, five bay, brick dwelling with a flat roof. It is "L"-shaped, with a two-story rear wing added in the 1880s. The design is influenced by the Greek Revival, Italianate, and Georgian styles.

Monterey is a historic home located near Odessa, New Castle County, Delaware. It was built about 1850, and is a two-story, five bay brick house with an original ell to the rear and a frame, two-story addition to the extreme rear. It is of full Georgian plan - center hall, double pile and in the Greek Revival style. It has a one-bay entrance portico with a flat-roof and balustraded parapet. Also on the property are a contributing smokehouse, carriage house, ice house, granary, and frame octagonal privy.

Ashton Historic District is a national historic district located near Port Penn, New Castle County, Delaware, United States. It encompasses six contributing buildings associated with an original settler and his immediate descendants on early land grant in St. Georges Hundred. The three structures associated with the early occupation are the Robert Ashton House, the Joseph Ashton House, and the John Ashton House. The Robert Ashton House, probably the earliest of the group, is a frame, five-bay, single-pile, gambrel-roofed building with shed-roofed dormers. The Joseph Ashton House, consists of an early-18th-century two-story, three-bay, hall-and-parlor-plan brick structure with a late-18th or early-19th century brick wing. The John Ashton House, consists of a brick, early-18th century two-story, three-bay, hall-and-parlor-plan house with a frame wing.

Glynrich is the site for two historic homes: the Richard Richardson House and the Brick Mill House. They are located at Wilmington, New Castle County, Delaware. The Brick Mill House, also known as the John Richardson House, was built about 1723, and is a two-story, three-bay, gable roof brick structure with Flemish bond and glazed headers on the facade rising from a full raised basement. It has a one-bay, hipped roof, wooden entrance porch. The Richard Richardson House was built in 1765, and is a two-story five-bay, center-hall, double pile with a lower single pile two-story wing at the east end. It is in the Georgian style. It has a five-bay, hipped roof Georgian Revival porch added around 1900. The property was the site of extensive milling activities on the Mill Creek in the 18th and 19th centuries.

Philips-Thompson Buildings was a set of two historic commercial buildings located at Wilmington, New Castle County, Delaware. They were built about 1884, and were two three-story, red brick buildings. They had a row of square decorative terra cotta tiles divides the second and third stories. They featured a corbelled brick cornice and sunburst decorations capping the central bays. The buildings housed a wholesale farm supply company, wholesale grocers and produce shops. The buildings have been demolished.

Keswick is a historic plantation house located near Powhatan, in Chesterfield County and Powhatan County, Virginia, USA. It was built in the early-19th century, and is an "H"-shaped, two-story, gable-roofed, frame-with-weatherboard building. The house is supported on brick foundations and has a brick exterior end chimney on each gable. Also on the property are a contributing well house, a smokehouse, the circular "slave quarters," a kitchen, a two-story brick house, a shed, and a laundry.

Foster's Castle is a historic plantation house located near Tunstall, New Kent County, Virginia. It was built about 1685, as a 1 1/2-story, T-shaped brick building, with a two-story central projection at the front. The house is similar to neighboring Criss Cross. It was raised to a full two stories with a low pitched roof in 1873. Its builder, Colonel Joseph Foster, was a vestryman and supervisor of construction at St. Peter's Church.
























