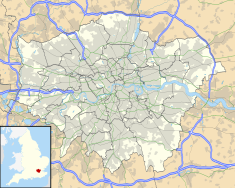
Lancaster Gate is a mid-19th century development in the Bayswater district of central London, immediately to the north of Kensington Gardens. It consists of two long terraces of houses overlooking the park, with a wide gap between them opening onto a square containing a church. Further terraces back onto the pair overlooking the park and loop around the square. Until 1865 the terraces were known as Upper Hyde Park Gardens, with the name Lancaster Gate limited to the square surrounding the church. The development takes its name from Lancaster Gate, a nearby entrance to Kensington Gardens, itself named in honour of Queen Victoria as Duke of Lancaster.
Samuel Sanders Teulon was a 19th-century English Gothic Revival architect, noted for his use of polychrome brickwork, and the complex planning of his buildings.

Clarendon Palace is a medieval ruin 2 1⁄4 miles (3.6 km) east of Salisbury in Wiltshire, England. The palace was a royal residence during the Middle Ages, and was the location of the Assize of Clarendon which developed the Constitutions of Clarendon. It now lies within the grounds of Clarendon Park.

Ewan Christian (1814–95) was a British architect. He is most notable for the restorations of Southwell Minster and Carlisle Cathedral, and the design of the National Portrait Gallery. He was Architect to the Ecclesiastical Commissioners from 1851 to 1895. Christian was elected A RIBA in 1840, FRIBA in 1850, RIBA President 1884–86 and was awarded the Royal Gold Medal in 1887.
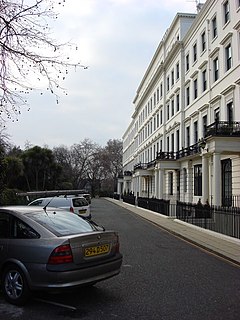
Hyde Park Gardens, also known as Hyde Park Terrace consists of two roads running adjacent to the north western corner of Hyde Park, London. Number 1 Hyde Park Gardens runs up to Number 23 with a large private communal garden and then the road separates to allow access to The Ring and into Hyde Park and the neighbouring Kensington Gardens. This section contains the High Commission of Sri Lanka. Numbers 24 to 31 continue on a private gated road also with their own communal gardens buffering them from the busy Bayswater Road. They are amongst the most exclusive properties on the northern side of Hyde Park and date from the early 19th century. Grand white stucco fronted houses now converted into equally grand flats. Access is strictly controlled via 24-hour porterage.
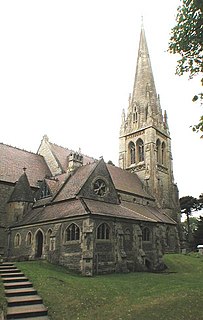
Henry Woodyer (1816–1896) was an English architect, a pupil of William Butterfield and a disciple of A. W. N. Pugin and the Ecclesiologists.

West Hall at West Hall Road, Kew, in the London Borough of Richmond upon Thames, is a Grade II listed building dating from the end of the 17th century. It is Kew's only surviving 17th-century building apart from Kew Palace.

Orchards is an Arts and Crafts style house in Bramley in Surrey, England. It is on Bramley's boundary with Busbridge and 1 mile (1.6 km) south-east of Godalming town centre. Described by English Heritage as the first major work of architect Edwin Lutyens, it is a Grade I listed building. The gardens are Grade II* listed in the National Register of Historic Parks and Gardens. The property is privately owned.
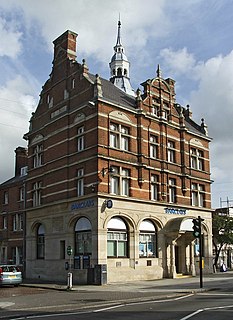
William Gillbee Scott, sometimes William Gilbee Scott, (1857-1930) was an English architect who designed the Gower Street Memorial Chapel, the Salvation Army Citadel in Sheffield, and the London and Provincial Bank in Enfield.

The Croft is a large detached house on Totteridge Green in Totteridge, Barnet. It has been Grade II listed on the National Heritage List for England since November 1974.
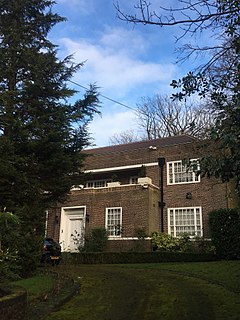
Spaniards Mount at 61 Winnington Road in Hampstead Garden Suburb, London is a detached house that was designed by the architect Adrian Gilbert Scott as his personal residence. It was built in 1935 and has been Grade II listed on the National Heritage List for England since November 1996.
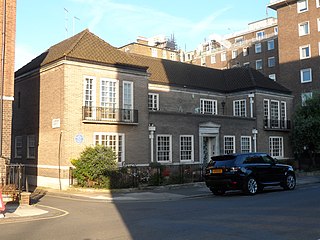
Chester House on Clarendon Place in Paddington, London is a detached house that was designed by the architect Giles Gilbert Scott as his personal residence. Gilbert Scott lived in the house from its completion in 1926 until his death in 1960. It has been Grade II listed on the National Heritage List for England since April 1975. The Historic England heritage listing for Chester House notes the "Restrained carefully proportioned stripped Renaissance design". The house was the recipient of the annual medal for London street architecture of the Royal Institute of British Architects in 1928.

Tappern House on Dulwich Common Road, in Dulwich in Southwark, south east London, is a detached house that was designed by George Tappern, the surveyor of Dulwich College. It has been Grade II listed on the National Heritage List for England since September 1972.
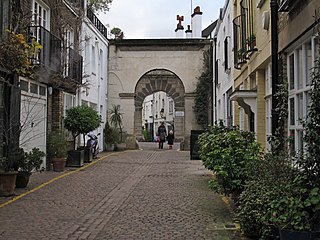
Kynance Mews is a mews street in South Kensington district of the Royal Borough of Kensington and Chelsea in London, SW7. The mews consists of 33 residential properties on a setted road that passes from Gloucester Road on the east, before being bisected by Launceston Place, with the western end of the mews ending in a cul-de-sac. The entrances to the mews pass through three arches, each listed Grade II on the National Heritage List for England. The arches were built c. 1860 to a design by Thomas Cundy III.
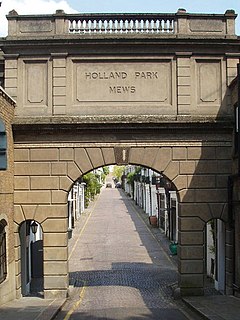
Holland Park Mews is a mews street in the Holland Park district of the Royal Borough of Kensington and Chelsea in London, W11. The mews consists of 67 residential properties, originally built as 68 stables, on a cobbled road with two entrances from Holland Park. The west entrance passes under an arch listed Grade II on the National Heritage List for England. The arch was built in 1862, and the stables from 1860 to 1879.

Garden Lodge at 1 Logan Place in Kensington, London W8 is a detached house that was built from 1908-09 for the painter Cecil Rae and his wife, the sculptor Constance Halford. The house has had several notable inhabitants since Rae including Peter Wilson, the chairman of Sotheby's auction house, and was the last residence of the singer and songwriter Freddie Mercury from 1986 until his death at the house in 1991.


