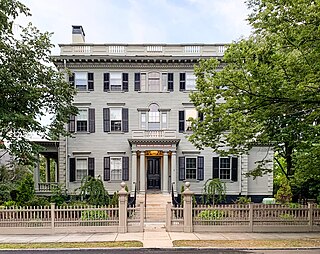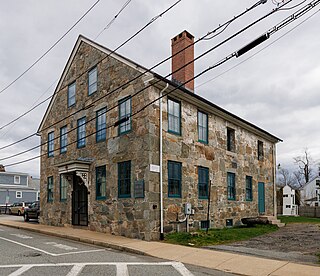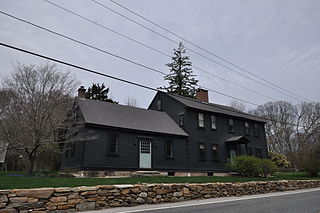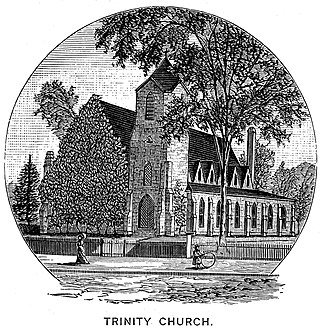
Block Island Southeast Light is a lighthouse located on Mohegan Bluffs at the southeastern corner of Block Island, Rhode Island. It was designated a U.S. National Historic Landmark in 1997 as one of the most architecturally sophisticated lighthouses built in the United States in the 19th century.

The Clemence–Irons House is a historic house located in Johnston, Rhode Island. It was built by Richard Clemence in 1691 and is a rare surviving example of a "stone ender", a building type first developed in the western part of England and common in colonial Rhode Island. The house is listed on the National Register of Historic Places, and is a historic house museum owned and operated by Historic New England. It is open Saturdays between June and mid-October.

The Nelson W. Aldrich House, also known as the Dr. S. B. Tobey House, is a Federal-style house at 110 Benevolent Street in the College Hill neighborhood of Providence, Rhode Island. The house was the home of Nelson W. Aldrich, a U.S. Senator from 1881 to 1911. Aldrich was a dominant and controversial figure in the Senate, exercising significant control over the legislative process. This house, one of two surviving properties associated with Aldrich, was declared a National Historic Landmark in 1976. It is now a house museum operated by the Rhode Island Historical Society.

The Old Colony House, also known as Old State House or Newport Colony House, is located at the east end of Washington Square in the city of Newport, Rhode Island, United States. It is a brick Georgian-style building completed in 1741, and was the meeting place for the colonial legislature. From independence in 1776 to the early 20th century, the state legislature alternated its sessions between here and the Rhode Island State House in Providence.

The Joseph Reynolds House is a historic house at 956 Hope Street in Bristol, Rhode Island, United States, built c. 1698–1700. The three-story wood-frame house is one of the oldest buildings in Bristol and the oldest known three-story building in Rhode Island. It exhibits distinctive, well-preserved First Period features not found in other houses, despite an extensive history of adaptive alterations. It is further significant for its use by the Marquis de Lafayette as headquarters during the American Revolutionary War. It was designated a National Historic Landmark in 1983.

The William Mowry House is an historic farm house on Farnum Pike in North Smithfield, Rhode Island, United States. It is a 2+1⁄2-story plank-framed house, five bays wide, with a gable roof and a large central chimney. The main entrance is centered on the main (south-facing) entry, and is enclosed within a single-story hip-roof vestibule of 20th-century construction. A small single-story ell extends to the west of the main block. The interior follows a typical center-chimney plan, with the kitchen and parlor in the front of the house, and the dining room flanked by a small pantry and bathroom in the rear. The house was built c. 1802–05 by William Mowry, whose family has owned land in the area since the 17th century.

Bristol County Jail is a historic jail at 48 Court Street in Bristol, Rhode Island, and home to the Bristol Historical and Preservation Society.

Benjamin Church House is a Colonial Revival house at 1014 Hope Street in Bristol, Rhode Island, U.S.A. It opened in 1909 as the "Benjamin Church Home for Aged Men" as stipulated by Benjamin Church's will. Beginning in 1934, during the Great Depression, it admitted women. The house was closed in 1968 and became a National Register of Historic Places listing in 1971. The non-profit Benjamin Church Senior Center was incorporated in June 1972 and opened on September 1, 1972. It continues to operate as a senior center.

The Israel Arnold House is an historic house on Great Road in Lincoln, Rhode Island. It is a 2+1⁄2-story wood-frame structure, set on a hillside lot on the south side of Great Road. The main block is five bays wide, with a central chimney rising through the gable roof. A 1+1⁄2-story gambrel-roofed ell extends to one side. The ell is the oldest portion of the house, built c. 1720 by someone named Olney. The main block was built c. 1760. The house was owned into the 20th century by four generations of individuals named Israel Arnold.

The Elliot–Harris–Miner House is an historic house located at 1406 Old Louisquisset Pike in Lincoln, Rhode Island. It is a rambling three-section structure, whose main block is 2+1⁄2 stories tall with a cross-gable roof with bracketed eaves. The oldest portion of the house, however, was at its rear: it was originally a 1+1⁄2-story Cape style structure built c. 1710, but this has been torn down and replaced by a garage with a cross-gable roof matching that of the main block. These two sections are joined by a third section with a gable roof. The rear section was believed to be the oldest surviving Cape in Lincoln.

The Mount Vernon Tavern, also known as the Bank House Tavern, is an historic house in Foster, Rhode Island. It is located at 199 Plainfield Pike, about 3/10 of a mile east of its junction with Howard Hill Road. The main block of the house, a 2+1⁄2-story wood-frame structure with gable roof, was built c. 1760, and was originally attached to an even older structure which was demolished in the late 19th century. This main block, five bays wide with a central chimney, is attached to a 1+1⁄2-story gable-roofed ell to the west. The main entrance portico features unusually elaborate Federal styling for a rural location, and was probably added in 1814. The house has long been a landmark on the road, serving as a stagecoach stop on what was the main road between Providence and points in Connecticut.

The Arnold–Palmer House is an historic house at 33 Chestnut Street in Providence, Rhode Island. The Federal style house was built in 1826 for wealthy Providence merchant Daniel Arnold at a location on upper Westminster Street, where it was one of four nearly identical houses whose design was attributed to prominent local architect John Holden Greene by preservationist Norman Isham. This house is the only one of the four still standing, having been moved to its present location in 1967 as part of the Weybosset Hill urban redevelopment project.

Dunmere is a historic estate at 560 Ocean Road in Narragansett, Rhode Island.

The U.S. Weather Bureau Station is a historic former weather station on Beach Avenue on Block Island, Rhode Island. It is a two-story wood-frame structure, three bays wide, with a flat roof surrounded by a low balustrade. There is a full-width porch across the front, supported by grouped columns. The Classical Revival building was designed by Harding & Upman, and constructed in 1903, replacing a station destroyed by fire the previous year. It originally had meteorological instruments mounted on the roof and the grounds, and was used as a weather station until 1950. It was then converted for use as a summer tourist residence.

Art's Auto is a historic former service station at 5–7 Lonsdale Avenue in Pawtucket, Rhode Island. It is a single-story brick structure with a flat roof and a series of towers capped by pointed roofs. It was erected as an automotive service station in 1927–28 for Arthur Normand at a time when gasoline producers competed, in part, by the shape and style of their service stations. This station is one of two stations known to survive from this period in the state. Its front facade has a dramatic presentation, with square towers topped by pyramidal roofs at the corners, and a projecting round bay in the center topped by a conical roof, with windows arrayed around the bay and on its flanks. The building is currently used as an office for Anchor Financial. Art's Auto was listed on the National Register of Historic Places in 1978.

The Fifth Ward Wardroom is a historic meeting hall at 47 Mulberry Street in Pawtucket, Rhode Island. It is a single-story red brick building, with a low-pitch hipped roof. Basically rectangular, an enclosed entry pavilion projects from the main block. The building was designed by William R. Walker & Son and built in 1886. Originally used as a polling place and meeting hall, it was later used as a school and by veterans organizations before being converted into a single family residence during its National Register of Historic Places nomination. It was listed on the historic register in 1983.

Fire Station Number 4 or Fire Station No. 4 is a historic fire station located at 474 Broadway in Pawtucket, Rhode Island. The building historically has also been called the Collyer Fire Station. The Queen Anne Style station was built in 1890. It is a 2+1⁄2-story, hip-roofed rectangular brick building with two brick wings and a bell tower. Constructed of red brick with sandstone trim and sandstone lintels and sills on the windows, the building has a foliate terracotta plaque bearing its name and date of construction. The fire station was closed as a firehouse in 1974, when the current Fire Station Number 4 on Cottage Street opened. The interior of the building was greatly modified to accommodate offices and meeting rooms by the time of its listing on the national register. In 2014, the building is being used by the Catholic Charities of Providence. Fire Station Number 4 was added to the National Register of Historic Places in 1983.

The Fuller Houses are two historic homes at 339-341 and 343-345 Broadway in Pawtucket, Rhode Island. Constructed in 1896–1897, the two Queen Anne-styled homes were constructed as rental properties for the Fuller family and are believed to have originally been identical in construction. The 2+1⁄2-story houses are marked by an octagonal bay which contains the front staircase and a large two-story porch projecting almost completely from the house itself. For the National Register of Historic Places nomination only a single unit was examined, but the identical unit below is believed to have undergone minimal alterations. The other house, 343-345 Broadway, was not surveyed, but has been more seriously modified to allow for four apartment units. The Fuller Houses are architecturally significant as well-preserved and well-detailed Queen Anne-styled apartment flats. The Fuller Houses were added to the National Register of Historic Places in 1983.

The Potter–Collyer House is a historic house at 67 Cedar Street in Pawtucket, Rhode Island. The house, first constructed in 1863, is representative of vernacular architecture of the Pawtucket due to the great modifications to the home which has obscured the original structure of the home. Believed to have begun as a 1+1⁄2-story cottage with a gable roof, subsequent additions and expansions have added a two-story hip-roof addition and greatly altered the floor plan due to enlargement and remodeling. The Potter–Collyer House was added to the National Register of Historic Places in 1983.

Trinity Episcopal Church was a historic church located at 48 Main Street in Pawtucket, Rhode Island. Built by the Episcopalians, the building was sold to the Catholics in 1977 and became the St. George Maronite Catholic Church within the Diocese of Providence. The church burned down in 2005, and was not rebuilt.























