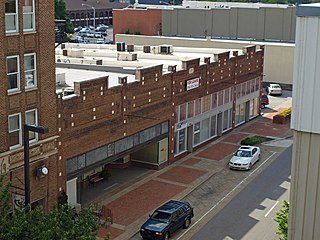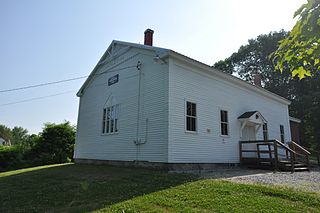
The Lena Water Tower is a water tower located in the village of Lena, Illinois, United States. It was built in 1896 following two decades of problems with structure fires in the village. The current water tower is the result of a second attempt after the first structure proved to be unstable. The tower stands 122.5 feet (37.3 m) tall and is built of limestone and red brick. The current stainless steel water tank holds 50,000 gallons and replaced the original wooden tank in 1984. The site has two other structures, an old power plant building and a 100,000 US gallon reservoir. The Lena Electric Plant Building was constructed in 1905 and the reservoir completed in 1907. The Lena Water Tower was listed on the U.S. National Register of Historic Places in 1997; the reservoir was included as a contributing property to the listing.

The Great Atlantic and Pacific Tea Company Warehouse is a historic formerly commercial building at 150 Bay Street in Jersey City, Hudson County, New Jersey, United States. Built as a warehouse for The Great Atlantic & Pacific Tea Company (A&P) in 1900, it is the major surviving remnant of a five-building complex of the nation's first major grocery store chain. It was designated a National Historic Landmark in 1978, and now houses a mix of residences and storage facilities.

The Thomas R. McGuire House, located at 114 Rice Street in the Capitol View Historic District of Little Rock, Arkansas, is a unique interpretation of the Colonial Revival style of architecture. Built by Thomas R. McGuire, a master machinist with the Iron Mountain and Southern Railroad, it is the finest example of the architectural style in the turn-of-the-century neighborhood. It is rendered from hand-crafted or locally manufactured materials and serves as a triumph in concrete block construction. Significant for both its architecture and engineering, the property was placed on the National Register of Historic Places on December 19, 1991.

The Cass Park Historic District is a historic district in Midtown Detroit, Michigan, consisting of 25 buildings along the streets of Temple, Ledyard, and 2nd, surrounding Cass Park. It was listed on the National Register of Historic Places in 2005 and designated a city of Detroit historic district in 2016.

The Turner-Todd Motor Company Building, more commonly known as the Buick Building, is a historic commercial building in Mobile, Alabama, United States. The two-story brick and concrete structure was built in 1926 to house the Turner-Todd Motor Company. It was placed on the National Register of Historic Places on May 29, 2008.

The Clemson College Sheep Barn is a two-story barn built in 1915 on the Clemson University campus. It is the oldest surviving building associated with agriculture on this land-grant university. It was named to the National Register of Historic Places on January 4, 1990.

The Center Meeting House and Common is a historic meeting house at 476 Main Street in Oxford, Maine. The town of Oxford was incorporated in 1829, and the common was laid out soon thereafter. The meeting house, which served as a home for a diversity of religious congregations as well as town meetings, was built in 1830. Significant locally for their cultural and political history, they were listed on the National Register of Historic Places in 1997.

Democrat Building is a historic building located in downtown Davenport, Iowa, United States. It was individually listed on the National Register of Historic Places in 1983. In 2020 it was included as a contributing property in the Davenport Downtown Commercial Historic District. The historic newspaper building is now an apartment building known as The Democrat Lofts.

The former Harmanus Bleecker Library is located at the intersection of Washington Avenue and Dove Street in Albany, New York, United States. It is a brick and stone Classical Revival building constructed in the 1920s. In 1996 it was listed on the National Register of Historic Places.

St. Anselm's Catholic Church, Rectory and Parish Hall in Anselmo, Nebraska are three separate structures that together form the St. Anselm parish complex. The church, also known as The Cathedral of the Sandhills, was built in 1928–1929, along with the rectory; the parish hall was constructed in 1905 and served as the original church building.

The Co-operative Block Building is a commercial structure in downtown Crawford, Nebraska. It was built in 1909 and added to the National Register of Historic Places on September 12, 1985. It is also known locally as Co-op Block, Midwest Block, or The Broken Spur, after the business that it currently houses.

Beckers Block is a group of historic commercial buildings in Huntsville, Alabama. The two-story, five-bay structure was built in 1925. Each bay is separated by piers that project above the roofline. The center of each bay is raised above the parapet, creating a crenelated appearance. Below the parapet, a rectangular panel is formed from header courses. Cream-colored square stones decorate the entire façade.

The Schiffman Building is a historic commercial building in Huntsville, Alabama. The main structure of the building was built in 1845. Originally, it was a three-bay brick building divided by large, flat pilasters. The southern bay, at the corner of East Side Square and Eustis Avenue, was remodeled in the Richardsonian Romanesque style in 1895. The other two bays were demolished in the 1970s. Future Speaker of the U.S. House William B. Bankhead used the building as an office while he was Huntsville's city attorney from 1898–1902; his daughter, actress Tallulah Bankhead, was born in the second floor apartment. Issac Schiffman, a businessman and banker, purchased the building in 1905 and it has remained in the family since.

The Hall House is a historic house at 10 Kilborn Street in Bethel, Maine. Built in 1910 by Dana and Alfaretta Hall, this house is a rare and distinctive local example of Craftsman style, especially in consideration of its setting in a small Maine town. Although it is predominantly Craftsman in style, it structurally harkens to the traditional connected farmsteads of rural New England. The house was listed on the National Register of Historic Places in 2002.

The Lovell Meeting House is a historic meeting house at 1133 Main Street in Lovell, Maine. Built in 1796, it served as Lovell's town hall and as a religious meeting place until 1852, when the Lovell Village Church was built. From then it has served strictly civic functions, and is still the location of Lovell's town meetings and voting. It was listed on the National Register of Historic Places in 2014.

The Larsson–Noak Historic District encompasses a collection of buildings constructed by Swedish immigrants to northern Maine between about 1888 and 1930. The district is focused on a cluster of four buildings on Station Road, northeast of the center of New Sweden, Maine. Notable among these is the c. 1888 Larsson-Ostlund House, which is the only known two-story log house built using Swedish construction techniques in the state. Across the street is the c. 1900 Noak Blacksmith Shop, a virtually unaltered building housing original equipment. The district was listed on the National Register of Historic Places in 1989.

The Nan'yō Kōhatsu Kabushiki Kaisha complex was the main support base of the Nan'yō Kōhatsu Kabushiki Kaisha (NKKK) on the island Tinian in the Northern Mariana Islands. The NKKK was an economic development company established by the Empire of Japan to develop the territories of the South Seas Mandate, which it oversaw between the First and Second World Wars. In the Northern Marianas, the company aggressively developed arable areas for sugar cane farming, importing workers from Japan, Okinawa, and Korea. Each of the three major islands had major support facility. On Tinian, this area, now roughly where the island's largest community, San Jose is located on the south coast, consisted of an extensive development, most of which was destroyed during the Battle of Tinian in the Second World War. Of this large complex, only four buildings or structures remain, all of which have been listed on the United States National Register of Historic Places, as rare surviving examples of pre-war Japanese architecture on the islands.

Grand Mound Town Hall and Waterworks Historic District, also known as Hose house, pump house, is a historic district located in Grand Mound, Iowa, United States. It was listed on the National Register of Historic Places in 2001. The district is composed of two buildings and the town's water tower.

The John Andrew and Sara Macumber Ice House is a historic building located on a farmstead southwest of Winterset, Iowa, United States. The Macumbers were natives of Gallia County, Ohio, and settled in Madison County in 1853. This building is a fine example of a vernacular limestone farm outbuilding. The single-story, one-room structure is composed of coursed rough cut stone on the main facade, and uncoursed rubble is used on the other elevations. It features quoins and jambs of roughly squared quarry faced stones on the main facade. There is a door on the south gable end, two metal ventilation pipes on the ridge of the roof, and no windows. Built sometime between 1875 and 1885, it is the only stone ice house known to exist in Madison County, and it is one of the few outbuildings built of stone. The ice house is located next to the garage, behind the house. It was listed on the National Register of Historic Places in 1993.

The William and Elizabeth (Bodanzky) Muschenheim House is a single-family home located at 1251 Heather Way in Ann Arbor, Michigan. It was listed on the National Register of Historic Places in 2016.
























