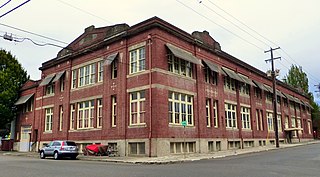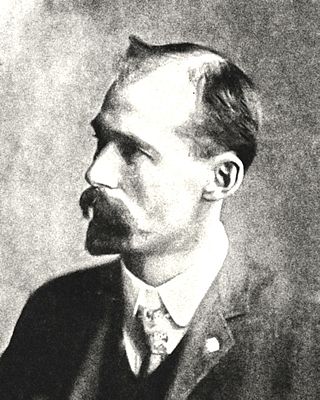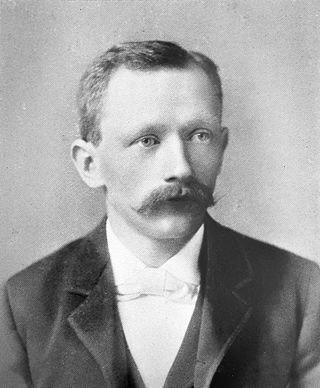Related Research Articles

Albert Ernest Doyle was a prolific architect in the U.S. states of Oregon and Washington. He opened his own architectural practice in 1907. From 1908 to 1914, he partnered with William B. Patterson, and their firm was known as Doyle & Patterson.

Ellis Fuller Lawrence was an American architect who worked primarily in the U.S. state of Oregon. In 1914, he became the co-founder and first dean of the University of Oregon's School of Architecture and Allied Arts, a position he held until his death.

The Ladd Carriage House is a building in downtown Portland, Oregon, at Broadway and Columbia. It is one of the few surviving buildings forming part of the former grand estates which once stood in the downtown core. It is listed on the National Register of Historic Places.

The Hamilton Building is a historic office building in downtown Portland, Oregon. It went through a renovation in 1977, and was listed on National Register of Historic Places in March of that year. It is the neighbor of the Dekum Building, a fellow NRHP listing on Third Avenue.
Richard Wilhelm Sundeleaf was an American architect from Portland, Oregon, United States. A number of the buildings he designed are listed on the U.S. National Register of Historic Places.

William Sargent Ladd was an American politician and businessman in Oregon. He twice served as Portland, Oregon's mayor in the 1850s. A native of Vermont, he was a prominent figure in the early development of Portland, and co-founded the first bank in the state in 1859. Ladd also built the first brick building in Portland and was a noted philanthropist. Part of his former estate, the Ladd Carriage House, is on the National Register of Historic Places.

The Failing Office Building is a building in downtown Portland, Oregon, United States that was listed on the National Register of Historic Places on October 31, 2007. The building was built during the rapid growth in Portland's business district after the Lewis and Clark Centennial Exposition in 1905. It was built with six stories in 1907, with a six-story addition in 1913. It features a reinforced steel-frame structure with facades of yellow brick and glazed terra cotta.

The Portland Hotel was a late-19th-century hotel in Portland, Oregon, United States, that once occupied the city block on which Pioneer Courthouse Square now stands. It closed in 1951 after 61 years of operation.

Whidden & Lewis was an architectural firm based in Portland, Oregon, in the United States, around the beginning of the 20th century, formed by William M. Whidden and Ion Lewis. The partnership was established in 1889. Their residential buildings were mostly in the Colonial Revival style, while their commercial buildings were primarily in the 20th-century classical style. The commercial buildings often featured brick, along with terra cotta ornamentation. Many of their buildings are listed on the National Register of Historic Places (NRHP).
William Marcy Whidden was a founding member of Whidden & Lewis, a prominent architectural firm in Portland, Oregon, United States.

Morris Homans Whitehouse was an American architect whose work included the design of the Gus Solomon United States Courthouse in Portland, Oregon.

The Troy Laundry Building, located at 1025 Southeast Pine St. in Portland, Oregon, was designed by Ellis F. Lawrence in the early 1900s. It is considered a mixture of Colonial, Egyptian, and Renaissance Revival architecture. It is known for its large windows, tall brick walls, and decorative brickwork.

The Wilcox Building is a building located in downtown Portland, Oregon, listed on the National Register of Historic Places. The building was designed by Whidden and Lewis. The design is similar to the Failing Office Building (1907) and Stevens Building (1914), also by Whidden and Lewis.

The Charles F. Adams House is a historic house located in northwest Portland, Oregon, United States. It was designed by the eminent firm of Whidden and Lewis, one of a trio of adjacent residences designed by that firm. Built in the Georgian Revival style in 1904 and expanded in 1918, it was extensively restored in 1979. The original owner was Charles Francis Adams (1862–1943), a scion of the family of presidents John Adams and John Quincy Adams, and a prominent Portland banker, art collector, and patron of the Portland Art Museum.

The Whidden–Kerr House and Garden, also known as High Hatch Estate, is a historic property located in the unincorporated communities of Riverwood and Dunthorpe in Multnomah County, Oregon, south of Portland and north of Lake Oswego, Oregon. William M. Whidden of Whidden & Lewis designed the house in 1901, to be his own residence, and it was built the same year. Whidden and his family lived in the house until 1911, when he sold it to businessman Thomas Kerr, Sr. (1896–1925). It later passed to Kerr's son, Thomas Kerr, Jr., and ultimately remained with the Kerr family until 1987.
Edgar Marks Lazarus was an American architect who was prominent in the Portland, Oregon, area for more than 45 years. He was best known as the architect of the Vista House on Crown Point in the Columbia River Gorge.
Whidden is a surname. Notable people with the surname include:

Joseph Jacobberger was an American architect based in Portland, Oregon. He partnered with Alfred H. Smith in the firm Jacobberger and Smith.

Justus F. Krumbein was an architect based in Portland, Oregon, United States, whose work included Richardsonian Romanesque designs and Italianate, cast-iron architecture. Little of his work survived the 20th Century.

Henry John Hefty was an immigrant from Switzerland who worked as an architect based in Portland, Oregon, United States.
References
- ↑ "National Register of Historic Places Nomination Form: Failing Building" (PDF). February 27, 2007. Archived from the original (PDF) on February 6, 2012. Retrieved 2008-04-26.
- ↑ George A. McMath, "Whidden & Lewis" in The Grove Encyclopedia of American Art 5 (Oxford and New York: Oxford University Press, 2011): 199-200.
- 1 2 Corning, Howard M. (1989) Dictionary of Oregon History. Binfords & Mort Publishing. p. 146.