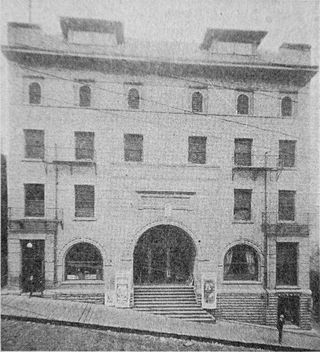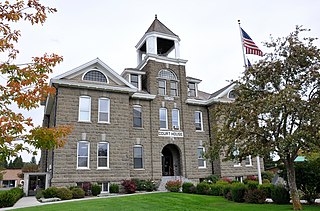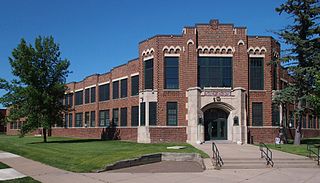
The City and Town Hall in downtown Rochelle, Ogle County, Illinois, United States, operates as the township history museum, holding a number of static displays on local history. Historically it served as the headquarters for city and township government as well as holding the offices of numerous state, local and national entities. The building was erected in 1884 following an 18-year disagreement about the structure's cost between the city of Rochelle and Flagg Township.

The Grand Opera House in Seattle, Washington, US, designed by Seattle architect Edwin W. Houghton, a leading designer of Pacific Northwest theaters, was once the city's leading theater. Today, only its exterior survives as the shell of a parking garage. Considered by the city's Department of Neighborhoods to be an example of Richardsonian Romanesque, the building stands just outside the northern boundary of the Pioneer Square neighborhood.

The Cuyahoga County Courthouse stretches along Lakeside Avenue at the north end of the Cleveland Mall in downtown Cleveland, Ohio. The building was listed on the National Register along with the mall district in 1975. Other notable buildings of the Group Plan are the Howard M. Metzenbaum U.S. Courthouse designed by Arnold Brunner, the Cleveland Public Library, the Board of Education Building, Cleveland City Hall, and Public Auditorium.

The Cass Park Historic District is a historic district in Midtown Detroit, Michigan, consisting of 25 buildings along the streets of Temple, Ledyard, and 2nd, surrounding Cass Park. It was listed on the National Register of Historic Places in 2005 and designated a city of Detroit historic district in 2016.

The former Reading Municipal Building is a historic building at 49 Pleasant Street in Reading, Massachusetts. Built in 1885, this two-story brick building was the town's first municipal structure, housing the town offices, jail, and fire station. In 1918 all functions except fire services moved out of the building. It now serves as Reading's Pleasant Street Senior Center. The building was listed on the National Register of Historic Places in 1984.

The Helen Newberry Nurses Home is a multi-unit residential building located at 100 East Willis Avenue in Midtown Detroit, Michigan. It was listed on the National Register of Historic Places in 2008, and is now the Newberry Hall Apartments.

The Niagara Engine House is located on North Hamilton Street in downtown Poughkeepsie, New York, United States. It is a brick building constructed in the early 20th century, the only extant fire house of the six engine companies that once protected the city.

The Bayne–Fowle House is a historic house located at 811 Prince Street in Alexandria, Virginia, United States. It was added to the National Register of Historic Places on November 6, 1986. The Bayne–Fowle House is a masonry townhouse built in 1854 for William Bayne, an Alexandria-based commission merchant. It is noted for its fine mid-Victorian interiors and elaborate plasterwork. During the American Civil War the house was occupied by Northern troops and subsequently confiscated by the Federal government and converted briefly into a military hospital. Since 1871 it has been a private residence.

The Walter Merchant House, on Washington Avenue in Albany, New York, United States, is a brick-and-stone townhouse in the Italianate architectural style, with some Renaissance Revival elements. Built in the mid-19th century, it was listed on the National Register of Historic Places in 2002.

The Waterbury Municipal Center Complex, also known as the Cass Gilbert National Register District, is a group of five buildings, including City Hall, on Field and Grand streets in Waterbury, Connecticut, United States. They are large stone and brick structures, all designed by Cass Gilbert in the Georgian Revival and Second Renaissance Revival architectural styles, built during the 1910s. In 1978 they were designated as a historic district and listed on the National Register of Historic Places. They are now contributing properties to the Downtown Waterbury Historic District.

The Community Building, also known as Community Hall, Boll's Store, or Boll's Community Center, is a building in Princeton, Iowa, United States. It was listed on the National Register of Historic Places in 2008.

Portland Fire Station No. 7, located in southeast Portland in the U.S. state of Oregon, is a two-story structure listed on the National Register of Historic Places. Built in 1927, it was added to the register in 1989. It was the last of numerous Portland firehouses to be designed by fire chief and architect Lee Gray Holden, who died of a stroke while visiting the No. 7 firehouse in 1943. The building continued to be used by the city's Fire Department until the 1980s, when it was sold off and used as an automobile garage. It was acquired by a local developer in 2009, and was restored and remodeled for office and retail use.

The Wallowa County Courthouse is the seat of government for Wallowa County in northeastern Oregon. The courthouse is located in Enterprise, Oregon. It was built in 1909–1910 using locally quarried stone. It is a massive High Victorian structure built of local Bowlby stone. The courthouse was listed on National Register of Historic Places in 2000. Today, the courthouse still houses Wallowa County government offices.

The Dearborn City Hall Complex is a complex of three government buildings located at 13615 Michigan Avenue in Dearborn, Michigan. The complex includes the 1921 Dearborn City Hall, the 1929 Police and Municipal Courts Building, and an office/auditorium concourse addition constructed in 1981. The complex was listed on the National Register of Historic Places in 2014.

The Spina Hotel is a historic former hotel building in Ironton, Minnesota, United States. It was built in 1913 with multiple commercial spaces and grandly designed architecture. The building was listed on the National Register of Historic Places in 1980 for having local significance in the themes of architecture and commerce. It was nominated for illustrating the scale of civic development anticipated but never fully achieved during the boom years of iron mining on the Cuyuna Range.

Franklin Junior High School is a historic former school building in Brainerd, Minnesota, United States. The core sections were built in 1932 and extensions were added on in 1954 and 1962. The school closed in 2005. In 2008 the building reopened as the Franklin Arts Center, which leases residential, work, and commercial space to local artists.

The Grey Eagle Village Hall is a multipurpose municipal building in Grey Eagle, Minnesota, United States. It was built in 1934 as a federally funded New Deal project to create jobs during the Great Depression. It originally contained local government offices, a fire station, and a community auditorium. The building was listed on the National Register of Historic Places in 1985 for having local significance in the themes of architecture and politics/government. It was nominated for being a superlative example of the public works projects of the Civil Works Administration.

Gibbon Village Hall is a former municipal hall in Gibbon, Minnesota, United States. It was built in 1895 with medieval-themed Romanesque Revival architecture. It was listed on the National Register of Historic Places in 1982 for its local significance in the theme of architecture. Gibbon Village Hall was nominated for being a well-preserved example of an unusual variation on Romanesque Revival style.

Lake City City Hall is the seat of government for Lake City, Minnesota, United States. It was built in 1899 and later expanded with a large addition. The original section was listed on the National Register of Historic Places in 1981 for its local significance in the themes of architecture and politics/government. It was nominated for being Lake City's most architecturally prominent public building and its longstanding government center.
The Carrick Borough Building or Carrick Municipal Building is a historic building in the Carrick neighborhood of Pittsburgh, Pennsylvania. It was built in 1905–06, shortly after Carrick was organized as a borough, and housed the town's municipal government, volunteer fire department, and jail. After Carrick was annexed into the city of Pittsburgh in 1927, the building remained in use as a fire station until 1957 and has since been converted to commercial use. The Borough Building was designed by Edward Stotz in an eclectic style with strong Dutch Revival influences. It was nominated as a Pittsburgh historic landmark by Preservation Pittsburgh in October 2018 and the designation was approved in April 2019.























