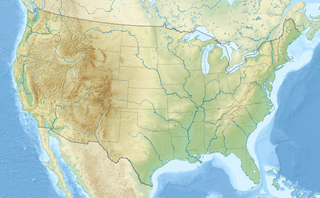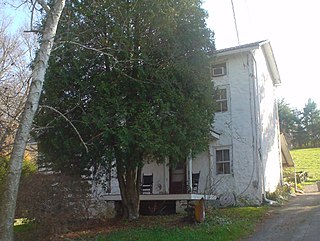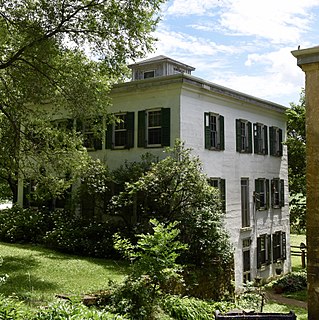
Oxon Cove Park and Oxon Cove Farm is a national historic district that includes a living farm museum operated by the National Park Service, and located at Oxon Hill, Prince George's County, Maryland. It is part of National Capital Parks-East. It was listed on the National Register of Historic Places in 2003.

Elmwood-on-the-Opequon is a farmstead near Kearneysville, West Virginia. The farm complex exemplifies the evolution of a prosperous West Virginia farmstead through the 19th and 20th centuries. The house has expanded around an original log cabin, gradually expanding with major expansions in the 20th century.

The Allstadt House and Ordinary was built about 1790 on land owned by the Lee family near Harpers Ferry, West Virginia, including Phillip Ludwell Lee, Richard Bland Lee and Henry Lee III. The house at the crossroads was sold to the Jacob Allstadt family of Berks County, Pennsylvania in 1811. Allstadt operated an ordinary, or tavern in the house, and a tollgate on the Harpers Ferry-Charles Town Turnpike, while he resided farther down the road in a stone house. The house was enlarged by the Allstadts c. 1830. The house remained in the family until the death of John Thomas Allstadt in 1923, the last survivor of John Brown's Raid.

Olney, originally patented as Prospect, is a historic home and farm complex located at Joppa, Harford County, Maryland. It is a 264-acre (1.07 km2) working pony farm with a collection of 15 structures ranging in style, use, and elegance. The main building on the property is a 2 1⁄2-story brick house dating to 1810, generally called "the mansion." The house was evolved into a museum of Maryland architecture, with salvaged features from demolished buildings in Baltimore and Philadelphia. These include paneling from the Isaac Van Bibber house in Fells Point, Baltimore dating to 1815; the marble Ionic portico from William Small's Baltimore Athenaeum from 1830; and a marble bas-relief plaque designed by Pierre L'Enfant for Robert Morris's great 1795 house in Philadelphia. Also on the property is an early-18th-century, 2 1⁄2-story stone dwelling and a variety of still-functioning farm structures that in themselves range in style from simple stone stables and frame hay barns to an unusual two-story brick blacksmith's shop. In addition, the 1914 Union Chapel School, was moved onto the property in 1980 and re-outfitted as St. Alban's Anglican Church. The property was developed by J. Alexis Shriver (1872–1951), a man prominent in local and state historical and agricultural matters who lived at Olney from 1890 until his death.

Normandy Grange is located along NY 9D north of Garrison, New York, United States. It is a Norman-style house and farm complex built in the early 20th century.

McCalls Ferry Farm, also known as the Robert and Matthew McCall Farm, Atkins-Trout Farm, and Kilgore Farm, is a historic farm and national historic district located at Lower Chanceford Township in York County, Pennsylvania. The district includes six contributing buildings and two contributing sites. The buildings are the farmhouse, Sweitzer barn, frame corn barn, tobacco barn, milk house, and chicken house. The farmhouse is a banked Pennsylvania German vernacular dwelling built of stone and coated in stucco. It measures 40 feet wide and 30 feet deep, and has a slate covered gable roof. The sites are the stone foundation of a scale house and the ruins of a small dwelling.

The John Cheyney Log Tenant House and Farm, also known as the Thomas Huston Farm, is a historic home and associated buildings located at Cheyney, Delaware County, Pennsylvania. The complex includes four contributing buildings, dated from c. 1760 to c. 1870: a part log, part stucco over stone vernacular residence; a stone and frame barn; a "garage" containing a forge and farm kitchen; and a stone spring house. The residence, or tenant house, consists of a 1 1/2-story log section, built about 1800, connected to a 3-story stucco over stone section, built between 1815 and 1848.

Griesemer-Brown Mill Complex is a historic grist mill complex located on Monocacy Creek in Amity Township, Berks County, Pennsylvania.

Squire Cheyney Farm is a historic farm and national historic district located in Thornbury Township, Chester County, Pennsylvania. The district encompasses two contributing buildings, three contributing sites, one contributing structure, and contributing object. They are the farmhouse, barn, ruins of a granary, remains of an ice house, a spring house (1799), stone retaining wall, and family cemetery. The house was built in four periods, with the oldest dated to about 1797. The oldest section is a 2 1/s-story, three bay, stuccoed stone structure with a gable roof. The additions were built about 1815, about 1830, and about 1850, making it a seven-bay-wide dwelling. It is "L"-shaped and has a slate gable roof. During the American Revolution, Thomas "Squire" Cheyney [II] informed General George Washington during the Battle of Brandywine that the British were flanking him to the north. He was later appointed to the Pennsylvania Ratifying Convention to ratify the United States Constitution. The site is now a township park known as Squire Cheyney Farm Park.

The Hopewell Farm, also known as Lower Farm and Hopedell Farm, is a historic home and farm located at 1751 Valley Road in Valley Township, Chester County, Pennsylvania. The 500-acre farm complex has six contributing buildings, one contributing site, and six contributing structures. The buildings and property were added to the National Register of Historic Places in 2010.

Springton Manor Farm is a historic farm and national historic district located in Wallace Township, Chester County, Pennsylvania. The farm has 14 contributing buildings, 1 contributing site, and 5 contributing structures. They include the main house, a cistern, tool shed, privy, spring and milk house, carriage house, small barn, corn crib, bank barn, stone lean-to, the ruins of a stone spring house, and hydraulic dams. The main house is in three sections; the earliest dates about 1836, with additions and modifications made in 1887 and 1912. It is a 2 1/2-story, seven bay by two bay, stuccoed stone dwelling with Georgian and Queen Anne style design details. Originally built by Joseph Muckleduff in the early 1700s. Upon Joseph's death 9 Sep 1750, Springton Manor was left to his brother Samuel Muckleduff. [Chester Co PA Wills & Mention in Wills 1713 - 1825]. It was the home of Congressman Abraham Robinson McIlvaine (1804-1863). The property is administered as a park and agricultural history museum by Chester County.

The A. Armstrong Farm was a historic farm located at Hockessin, New Castle County, Delaware. The property included two contributing buildings. They were a log house with a stone addition added in the 1830s, and a frame tri-level stone and frame barn. The stuccoed log section was three bays wide, and it had a two-story, two bay stone wing. The farm house and barn were demolished before 2002.

Bartley–Tweed Farm is a historic farm located near Newark, New Castle County, Delaware. The property includes three contributing buildings: a stuccoed stone and brick house, a frame bank barn built about 1835, and a late 19th-century frame carriage house / granary. The stone section of the house dates to the late-18th century and the brick section to about 1825. The brick section has Federal style details.

The Samuel P. Dixon Farm is a historic farm near Ashland, New Castle County, Delaware. The property includes three contributing stone buildings: a house, a spring house and a tri-level bank barn. The house is a two-story, four-bay dwelling in two sections. The older section is dated to the late 18th or early 19th century, with an addition before 1830, about the time the barn was built.

David Eastburn Farm is a historic farm located near Newark, New Castle County, Delaware. The property includes eight contributing buildings: a frame bank barn, a stone dwelling, a stone tenant house possibly dating to the 18th century, and five outbuildings. The dwelling is a three-story, double pile, stuccoed stone building with a pyramidal roof crowned by a flat-roofed belvedere. It has a two-story, hip-roofed rear wing.

J. Mason Farm is a historic farm located near Ashland, New Castle County, Delaware. The property includes two contributing buildings. They are a stone house (1827) and a stone and frame bank barn. The house is a two-story, gable-roofed, fieldstone structure with a two-story, three bay, frame wing that may have been added in the 1930s or 1940s. The barn walls are of uncoursed fieldstone finished with a pebbled stucco.

J. McDaniel Farm is a historic farm located near Newark, New Castle County, Delaware. The property included three contributing buildings. They are a stone house (1826), a stone and frame tri-level barn, and a braced frame outbuilding, used as a garage. The house is a two-story, five bay, gable-roofed, stuccoed stone structure. The barn has a frame upper level and a stone lower level.

J. McIntyre Farm is a historic farm located near Newark, New Castle County, Delaware. The property includes five contributing buildings. They are a stuccoed brick house with frame Gothic Revival style additions, a stone bank barn, and three late 19th century outbuildings: a braced frame corn crib, a braced frame machine shed, and a two-story granary covered with corrugated metal siding. The house is a two-story, three bay, brick building with an added central cross-gable, and a frame wing extending from its west endwall. The barn walls are constructed of large, dark fieldstones with large, rectangular quoins, and in places is covered with a pebbled stucco.

J. Stinson Farm is a historic farm located near Newark, New Castle County, Delaware. The property includes three contributing buildings. They are a stone and frame bank barn, an early 19th-century stuccoed masonry house with an addition dated to about 1900, and a late-19th century, frame implement shed. The house is a two-story, three bay, gable-roofed, stuccoed stone building. It has a Georgian form and the addition has Queen Anne style detailing.

Paradise Farm are historic agricultural and domestic buildings located west of Bellevue, Iowa, United States. Massachusetts native Elbridge Gerry Potter settled near Big Mill Creek in 1842 from Illinois. He arrived here with 500 head of cattle, 40 teams of mules, and money. In addition to this farm he operated a flour mill and sawmill in Bellevue, and established steamboat lines on the Mississippi River at Bellevue, on the Yazoo River in Louisiana and the Red River in Texas.
























