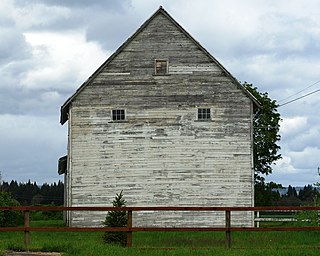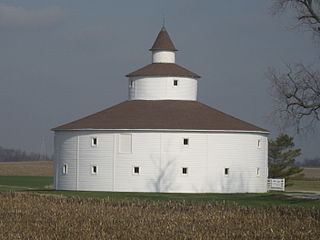
Oxon Cove Park and Oxon Cove Farm is a national historic district that includes a living farm museum operated by the National Park Service, and located at Oxon Hill, Prince George's County, Maryland. It is part of National Capital Parks-East. It was listed on the National Register of Historic Places in 2003.

Thainston is a farm complex and national historic district in La Plata, Charles County, Maryland, United States. The main house is a two-story, L-shaped brick house built in 1865 and enlarged early in the 20th century. It was designed by Eben Faxon, a Baltimore architect, and constructed under the supervision of Charles Ogle, a building contractor also from Baltimore. The farm developed between 1865 and the 1930s. Included on the property are a number of early dependencies, including a wellhouse, a brick dairy, a storage building, and a meathouse. A frame garage and large chicken house, both dating from the early 1900s, are on the property. There is also a collection of agricultural buildings including: tobacco barns, cattle barns, and equipment sheds clustered around a corncrib/granary. There are three frame tenant houses, several associated sheds, a probably early building site, an early well, a pit remaining from a former ice house, and the former ice ponds. Another early-20th century building, a tobacco barn, stands in a field to the west of the main grouping of agricultural buildings.

Normandy Grange is located along NY 9D north of Garrison, New York, United States. It is a Norman-style house and farm complex built in the early 20th century.

The Manning–Kamna Farm is a private farm adjacent to Hillsboro in Washington County, Oregon, United States. Settled in the 1850s, ten buildings built between 1883 and 1930 still stand, including the cross-wing western farmhouse. These ten structures comprise the buildings added to the National Register of Historic Places in 2007 as an example of a farm in the region from the turn of the 20th century. Until the 1950s the farm was used to grow seeds, including rye grass and vetch. Listed buildings on the property include a barn, smokehouse, pumphouse, woodshed, and privy.

The Springer Farm is a historic farm located at Hockessin, New Castle County, Delaware. The property includes four contributing buildings. They are a stone house, a stone and frame bank barn, a stone spring house, and a braced frame corn crib, both dated to the 19th century. The house is a two-story, gable-roofed, fieldstone structure on a coursed fieldstone foundation.

The McClelland Homestead is a historic farm in western Lawrence County, Pennsylvania, United States. Located along McClelland Road northeast of Bessemer, the farm complex includes buildings constructed in the middle of the 19th century. It has been designated a historic site because of its well-preserved architecture.

Fleetwood Farm, also known as Peggy's Green, is a Federal style house in Loudoun County, Virginia. The house is conjectured to have been built around 1775 by William Ellzey, a lawyer originally from Virginia's Tidewater region. Ellzey, as a member of the gentry, was a participant in Loudoun County's pre-Revolutionary activities. His signature is recorded on the Resolves for Independence that were the result of a public meeting held on June 14, 1774, in Loudoun County. In 1784 Ellzey owned eighteen slaves, fifteen horses, and twenty cattle. He was prominent in other aspects of public life, serving as deputy clerk of the court in 1749. Thus as a member of one of the wealthier families in the county, Ellzey built his home in the style that was popular with men of his standing. He died on February 14, 1796; on May 3, 1796, the property was bequeathed to Albert Russell, husband of Ann Harris Frances Ellzey.

The John Michael Farm is an historic American farm complex that is located in the Delaware Water Gap National Recreation Area in Middle Smithfield Township, Monroe County, Pennsylvania.

The Strauther Pleak Round Barn, also known as the "Pleak-Morgan Barn", is a round barn near Greensburg, Indiana, United States in Washington Township. Built in 1914, it was listed on the National Register of Historic Places in 1993. The barn is part of farmstead with a circa 1940 Indiana limestone ranch house, smoke house, spring house and garage. The main drive is looped enclosing a pen with a chicken coop and smaller barn.

The Squire Cheyney Farm is an historic, American farm and national historic district that is located in Thornbury Township, Chester County, Pennsylvania.
Delaplaine McDaniel House was a historic home and farm located at Kenton, Kent County, Delaware. The house was built about 1880, and was a two-story, three-bay, center hall plan stuccoed brick dwelling with a gable roof. Attached to each gable end were one-story flat-roofed wings. The front facade features en elaborate entrance reflective of a mix of architectural styles. Also previously on the property were a frame tenant house with attached summer kitchen, servant's quarters dwelling, a large two-story barn, and a variety of agricultural outbuildings. It was owned by Philadelphia merchant Delaplaine McDaniel, 1817-1885. The historic house and farm were demolished sometime between 2017 and April 2020 to expand the adjacent crop field.

The A. Armstrong Farm was a historic farm located at Hockessin, New Castle County, Delaware. The property included two contributing buildings. They were a log house with a stone addition added in the 1830s, and a frame tri-level stone and frame barn. The stuccoed log section was three bays wide, and it had a two-story, two bay stone wing. The farm house and barn were demolished before 2002.

Bartley–Tweed Farm is a historic farm located near Newark, New Castle County, Delaware. The property includes three contributing buildings: a stuccoed stone and brick house, a frame bank barn built about 1835, and a late 19th-century frame carriage house / granary. The stone section of the house dates to the late-18th century and the brick section to about 1825. The brick section has Federal style details.

David Eastburn Farm is a historic farm located near Newark, New Castle County, Delaware. The property includes eight contributing buildings: a frame bank barn, a stone dwelling, a stone tenant house possibly dating to the 18th century, and five outbuildings. The dwelling is a three-story, double pile, stuccoed stone building with a pyramidal roof crowned by a flat-roofed belvedere. It has a two-story, hip-roofed rear wing.

J. Mason Farm is a historic farm located near Ashland, New Castle County, Delaware. The property includes two contributing buildings. They are a stone house (1827) and a stone and frame bank barn. The house is a two-story, gable-roofed, fieldstone structure with a two-story, three-bay, frame wing that may have been added in the 1930s or 1940s. The barn walls are of uncoursed fieldstone finished with a pebbled stucco.

J. McCormack Farm was a historic farm near Wilmington, New Castle County, Delaware. The property included four contributing buildings. They were a stone house, a stone and frame bank barn, a storage building, and a corn crib. The house was a two-story, gable-roofed, stuccoed stone structure with a two-story rear wing. The barn walls were of semi-coursed fieldstone finished with a pebbled stucco.

J. McDaniel Farm is a historic farm located near Newark, New Castle County, Delaware. The property included three contributing buildings. They are a stone house (1826), a stone and frame tri-level barn, and a braced frame outbuilding, used as a garage. The house is a two-story, five bay, gable-roofed, stuccoed stone structure. The barn has a frame upper level and a stone lower level.

J. Stinson Farm is a historic farm located near Newark, New Castle County, Delaware. The property includes three contributing buildings. They are a stone and frame bank barn, an early 19th-century stuccoed masonry house with an addition dated to about 1900, and a late-19th century, frame implement shed. The house is a two-story, three-bay, gable-roofed, stuccoed stone building. It has a Georgian form and the addition has Queen Anne style detailing.

Idalia Manor is a historic home located at Mt. Pleasant, New Castle County, Delaware. It was built about 1845, and consists of a 2+1⁄2-story, five bay, stuccoed brick main house with a two-story, two-bay stuccoed brick gable end kitchen addition. It has a gable roof covered with composition shingle and two endwall chimneys. The house is in the late Federal style. Also on the property are a contributing two-story braced frame granary and crib barn.

Mountain View Farm, also known as Pioneer Farms, is a historic home and farm complex located near Lexington, Rockbridge County, Virginia. The main house was built in 1854, and is a two-story, three-bay, brick dwelling, with a 1+1⁄2-story gabled kitchen and servant's wing, and one-story front and back porches. It features a Greek Revival style interior and has a standing seam metal hipped roof. The property includes an additional 13 contributing buildings and 3 contributing structures loosely grouped into a domestic complex and two agricultural complexes. They include a two-story, frame spring house / wash house, a frame meathouse, a one-room brick building that probably served as a secondary dwelling, a double-crib log barn, a large multi-use frame barn, a slatted corn crib with side and central wagon bays and a large granary.























