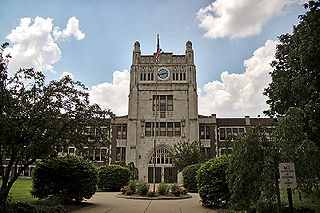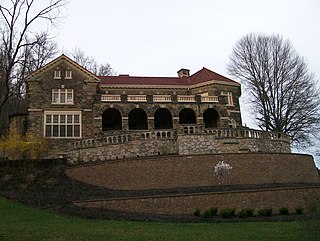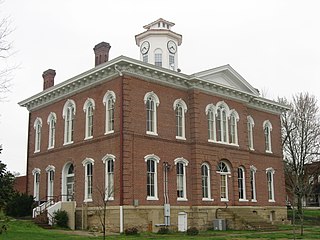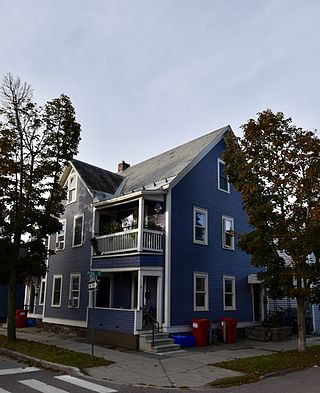
Wingspread, also known as the Herbert F. Johnson House, is a historic house in Wind Point, Wisconsin. It was built in 1938–39 to a design by Frank Lloyd Wright for Herbert Fisk Johnson Jr., then the president of S.C. Johnson, and was considered by Wright to be one of his most elaborate and expensive house designs to date. The property is now a conference center operated by The Johnson Foundation. It was designated a National Historic Landmark in 1989.

Lyndon B. Johnson National Historical Park is a United States National Historical Park in central Texas about 50 miles (80 km) west of Austin in the Texas Hill Country. The park protects the birthplace, home, ranch, and grave of Lyndon B. Johnson, 36th president of the United States. During Johnson's administration, the LBJ Ranch was known as the Texas White House because the President spent approximately 20% of his time in office there.

Immaculata High School was an all-girls Catholic high school located in the Lakeview neighborhood of Chicago, Illinois. It was open from 1921 to 1981.

Woodrow Wilson Middle School, formerly Woodrow Wilson Junior High School, is a historic school building located at Terre Haute, Vigo County, Indiana. It was built in 1927 for approximately $750,000. Designed by the firm of Miller & Yeager Architects. It is a three-story, "T"-plan, Tudor Revival style brick building with a central entrance tower.

Johnson Camden McKinley House, also known as "Willow Glen," is a historic home located at Wheeling, Ohio County, West Virginia. It was built between 1914 and 1920, and is a 1+1⁄2-story massive dwelling built of ashlar sandstone. It consists of two wings that meet at right angles to form an L-shaped building. The front elevation features a balustraded, one-story loggia that encloses a broad verandah above the piazza. The interior has a two-story entrance rotunda, a grand salon, an English-style library and 30 or so additional chambers. The house was built for coal baron Johnson Camden McKinley and his wife Agra Bennett McKinley.

Mary Disston School is a historic school building located in the Tacony neighborhood of Philadelphia, Pennsylvania. It was built in 1900–1901, and is a two-story, three-bay, U-shaped stone building in the Colonial Revival style. A rear addition was built in 1967. It features a recessed central entrance with columnaded porch, arched openings, and a balcony; a central Palladian window; and hipped roof.

Joseph W. Catharine School is a historic elementary school located in the Mount Moriah neighborhood of Philadelphia, Pennsylvania. It is part of the School District of Philadelphia. The building was designed by Irwin T. Catharine and built in 1937–1938. It is a three-story, six-bay, yellow brick in the Moderne-style. It features a main entrance with decorative stone surround, stone sills, and stone coping atop the building.

The Campbell School at 1215 Campbell St. in Sandusky, Ohio was built in 1885. It was designed by J.C. Johnson and built by Adam Feick and brothers. It has also been known as the Eighth Ward School. It was listed on the National Register of Historic Places in 1982.
The Old Union School at 310 Sycamore St. in Coshocton in Coshocton County, Ohio was built in 1855. It was a work of A.N. Milner and is designed in the Greek Revival style of architecture. It was listed on the National Register of Historic Places in 1984.

The Johnson County Courthouse, located at Courthouse Square in Vienna, is the county courthouse serving Johnson County, Illinois. The courthouse was built from 1869 to 1871; as county records are unclear on the matter, the courthouse was either the fourth or fifth built in the county and the second or third in Vienna. Architect Niles Llewelly Wickwire designed the courthouse in the Italianate style. The courthouse's design features narrow arched windows with iron hoods, brick quoins on the corners, triangular pediments above the east and west entrances, and a bracketed cornice. The roof is topped by an octagonal cupola with a clock facing each side of the building. The courthouse has functioned continuously since its opening.

Shirk Hall is a historic building located on the campus of Franklin College in Franklin, Johnson County, Indiana. It was built in 1903 and is a one-story, Classical Revival style brick building on a raised basement. It is topped by a cross-gabled roof and copper dome on an octagonal base. The front entrance features engaged Ionic order columns. The building housed the school library until 1964. The building is now home to the college's media school, The Pulliam School of Journalism.

The Evanston Civic Center, historically known as Marywood Academy, is a historic building located at 2100 Ridge Avenue in Evanston, Illinois. The building was built in 1900 as Visitation Academy to serve as a girls' Catholic school led by the Visitation Sisters. Architect Henry J. Schlacks gave the building a Georgian Revival design that featured a tripartite massing with a base, middle, and cornice; limestone quoins and belt courses; and Doric pilasters and an architrave molding around the entrance. The Sisters of Providence purchased the school in 1915 and renamed it Marywood Academy; the school operated as Marywood Academy until 1970, reaching a peak enrollment of 532 in the 1964–65 school year. The building was later sold to the City of Evanston and now serves as the city's civic center.

The Ozone School is a historic school building at 14137 Arkansas Highway 21 in Ozone, Arkansas. It is a single-story masonry structure, built out of coursed fieldstone blocks and covered by gable-on-hip roof with exposed rafter ends. Its front entrance is sheltered by a distinctive projecting tower, with arched openings at the base and a transverse gabled roof above. The school was built in 1942 with funding from the Works Progress Administration, and was used as a public school until 1957, when the local district was consolidated with that of Lamar. The building was listed on the National Register of Historic Places in 2015.
The James Allen Stone Barn is a historic building located on a farm southeast of Earlham, Iowa, United States. Allen acquired 280 acres (110 ha) in 1855, and is thought to have built this barn to house his draft stallions. The single-story, one-room structure is composed of locally quarried rubble stone. The entrance on the east side and a window on the west side both have arched openings. The interior had four stalls for the horses. Frame lean-tos were added to the north and south elevations at a later date. The barn was listed on the National Register of Historic Places in 1987.

The Ambassador is a historic apartment building located at Indianapolis, Indiana. It was built in 1924, and is a large six-story, tan cinder brick building. The first floor has Chicago school style commercial storefronts. It has a recessed entrance with detailed metal canopy and features Sullivanesque terra cotta ornamental detailing.

St. Philip Neri Parish Historic District is a historic Roman Catholic church complex and national historic district located at Indianapolis, Indiana. The district encompasses five contributing buildings: the church, rectory, former convent and school, school, and boiler house / garage. The church was built in 1909, and is a Romanesque Revival brick church with limestone trim. It features two- and three-story crenellated corner towers, a rose window with flanking round arched windows, and Doric order columns flanking the main entrance.

The Apartment Building at 27 and 31 Peru Street and 29 Johnson Street is a historic multiunit residential building in Burlington, Vermont. Built about 1889, it is a good local example of vernacular Queen Anne Victorian architecture. It was listed on the National Register of Historic Places in 2014.

Coralville Public School, also known as the Fifth Street School, is a historic building located in Coralville, Iowa, United States. This two-story brick structure replaced Coralville's first school building, which was destroyed in a fire. It housed grades one through eight from 1876 to 1949, and it was the town's only school building during that time. It was closed two years later when Coralville schools became a part of the Iowa City Community School District. After its use as a school it has housed a teen center and then for the storage of school equipment. It has subsequently been converted into a museum. It was listed on the National Register of Historic Places in 1974. The former school now sits across the street from the historic Coralville Union Ecclesiastical Church and Town Hall, which was moved there in 2014. Both buildings flank the entrance to a mixed use development known as Old Town.
The Voorhees School is a historic school building at 415 North College Avenue in Clarksville, Arkansas. It is a single-story masonry structure, built out of native stone and covered by a gable-on-hip roof. The main facade is characterized by bands of sash windows, with two arched building entrances. The school was built in 1940–41 with funding from the National Youth Administration, a New Deal works and education program. It was first used as a training school for teachers, and then as a military training facility during World War II. In 1946 it became the main building of Arkansas's first pharmacy school, as part of the University of the Ozarks. It has since performed a variety of functions for the university.
The Miles and Elizabeth Smith Kellogg House is a historic building located southwest of Winterset in rural Madison County, Iowa, United States. It was studied as part of the thematic resource, Legacy in Stone: The Settlement Era of Madison County, Iowa. The buildings in the study are located near extensive limestone deposits that were used by the early settlers of the county who possessed the financial means to build their houses and other buildings. Miles Kellogg bought a 160-acre (65 ha) farm from Oliver Smith and built this stone house, settling here in 1857. It is a variation of the split-level home that was realized on the exterior. It had a raised basement with the entrance to the main floor on the gable end and was a one-half flight above ground level. The main family entrance was a one-half flight below ground to the basement. The lower level, which contained a main family room-kitchen combination, was plastered the same as the main level, which was where the formal parlor was located. It also had a finished attic. The exterior was composed of rubblestone on the back and sidewalls and finished cut and quarry-faced stone on the main facade. The trim is simple. The house was listed on the National Register of Historic Places in 2017.





















