
Georgetown is a town and the county seat of Sussex County, Delaware, United States. According to the 2010 census, the population of the town is 6,422, an increase of 38.3% over the previous decade.

Oak Hill is a mansion and plantation located in Aldie, Virginia that was for 22 years a home of Founding Father James Monroe, the fifth U.S. President. It is located approximately 9 miles (14 km) south of Leesburg on U.S. Route 15, in an unincorporated area of Loudoun County, Virginia. Its entrance is 10,300 feet (3,100 m) north of Gilberts Corner, the intersection of 15 with U.S. Route 50. It is a National Historic Landmark, but privately owned and not open to the public.
Adams House may refer to:

The Joseph H. Rainey House, also known as the Rainey-Camlin House, is a historic house at 909 Prince Street in Georgetown, South Carolina. Built in the 1760s, it was the home of the first black United States Congressman, Joseph H. Rainey, a former slave. It was designated a National Historic Landmark in 1984.
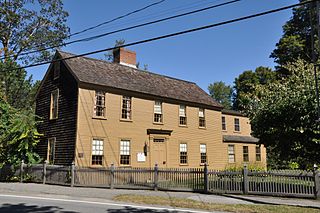
The Adams–Clarke House is a historic late First Period house in Georgetown, Massachusetts. Built about 1725, it retains a number of features transitional between the First and Second periods of colonial architecture. It was listed on the National Register of Historic Places in 1990.
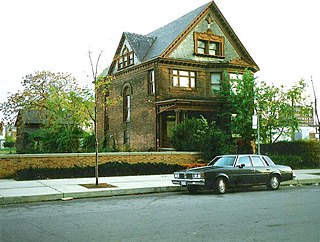
The Robert M. and Matilda (Kitch) Grindley House was a private residence located at 123 Parsons Street in Detroit, Michigan. It was listed on the National Register of Historic Places in 1997, but was subsequently demolished.

The House at 6 Adams Street in Wakefield, Massachusetts is one of the best examples of Shingle style architecture in the town. It was designed by Boston architect Robert Pote Wait and built in 1885–86 to be his own home. It was listed on the National Register of Historic Places in 1989.

The House at 8 Park Street, also known as the Dr. Joseph Poland House, is a historic house at 8 Park Street in Wakefield, Massachusetts. The 2+1⁄2-story wood-frame house was built c. 1852 for Dr. Joseph Poland, who only briefly practiced in the town. The house is in a vernacular Italianate style, with a two-story ell on the rear and a porch on the right side. The house has elongated windows with entablatured surrounds. The porch and front portico are supported by turned columns with bracketed tops, the building corners are pilastered, and there are paired brackets found in the eaves and gable ends.

Peyton House, also known as Waverly, in Raymond, Mississippi, in central Hinds County, was built during 1831–34. It was listed on the National Register of Historic Places in 1973.
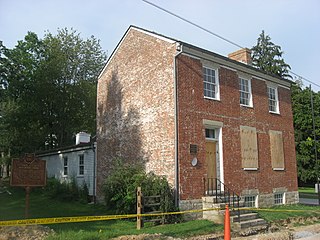
The Grant Boyhood Home is a historic house museum at 219 East Grant Avenue in Georgetown, Ohio. Built in 1823, it was where United States President and American Civil War General Ulysses S. Grant (1822–85) lived from 1823 until 1839, when he left for the United States Military Academy at West Point. In 1976, the house was listed on the National Register of Historic Places. Nine years later, it was designated a National Historic Landmark. It is now owned by a local nonprofit organization as part of a suite of Grant-related museum properties in Georgetown.

The Louis C. and Amelia L. Schmidt House is a historic building located in a residential neighborhood on the east side of Davenport, Iowa, United States. It was listed on the National Register of Historic Places in 2007.
The Adams Street Historic District in Franklin, Tennessee consists of properties at 1112-1400 Adams, 1251-1327 Adams St., and 304-308 Stewart St. It is a 14-acre (5.7 ha) historic district was listed on the National Register of Historic Places in 2000 and is one of seven local historic districts in the city of Franklin.

The Charles E. Davies House is a historic house located in Provo, Utah. It is listed on the National Register of Historic Places.
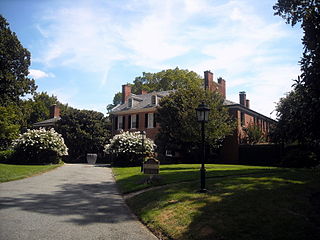
Evermay is a historic Federal architecture-style house at 1623 28th Street, Northwest, Washington, D.C., in the Georgetown neighborhood. The property originally extended south to Q Street, but the other houses were divided from the property.

The Sorenson House is a historic house located in Bothell, Washington. It was built in 1922 by James Sorenson and is an example of American Craftsman Bungalow architecture. The interior displays artistic heights of the American Arts and Crafts style. It was listed on the National Register of Historic Places (NRHP) on March 9, 1995.

The Dr. Daniel Adams House is a historic house at 324 Main Street in Keene, New Hampshire. Built about 1795, it is a good example of transitional Federal-Greek Revival architecture, with a well documented history of alterations by its first owner. The house was listed on the National Register of Historic Places in 1989.

The Lower Corner Historic District encompasses a small village center in the town of Sandwich, New Hampshire. Lower Corner is a rural village that is strung along New Hampshire Route 109 on either side of its junction with School House Road, about one mile from the main village of Center Sandwich. The village was developed relatively early in Sandwich's history, although its oldest buildings now date to the early 19th century. There are 25 contributing structures, mostly residences. There are two buildings built as stores, including one of brick; all the other buildings are wood frame. The district was listed on the National Register of Historic Places in 1986.

Samuel Nichols House is a historic residence located in rural Muscatine County, Iowa, United States near the town of Nichols. It has been listed on the National Register of Historic Places since 1978.
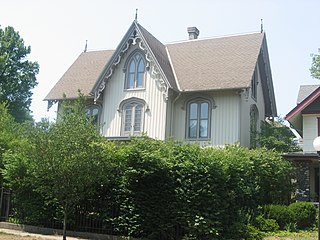
The Horatio Chapin House, or simply, the Chapin House, is a historic home located at South Bend, St. Joseph County, Indiana. It was built between 1855 and 1857 by Horatio Chapin, one of the early settlers of South Bend and the first president of the board of town trustees. The house consists of a 2+1⁄2-story, cross-plan, Gothic Revival style frame dwelling, a rare example of its kind in the region. It's considered an outstanding example of Gothic Revival architecture influenced by architect Andrew Jackson Downing. It is sheathed in board and batten siding and features lancet windows and a steeply pitched cross-gable roof with an elaborately carved bargeboard. The Chapin House is widely recognized as one of the most significant homes in the state of Indiana, and in 1980 it was listed on the National Register of Historic Places.

Joseph Everett Chandler was an American architect. He is considered a major proponent of the Colonial Revival architecture.






















